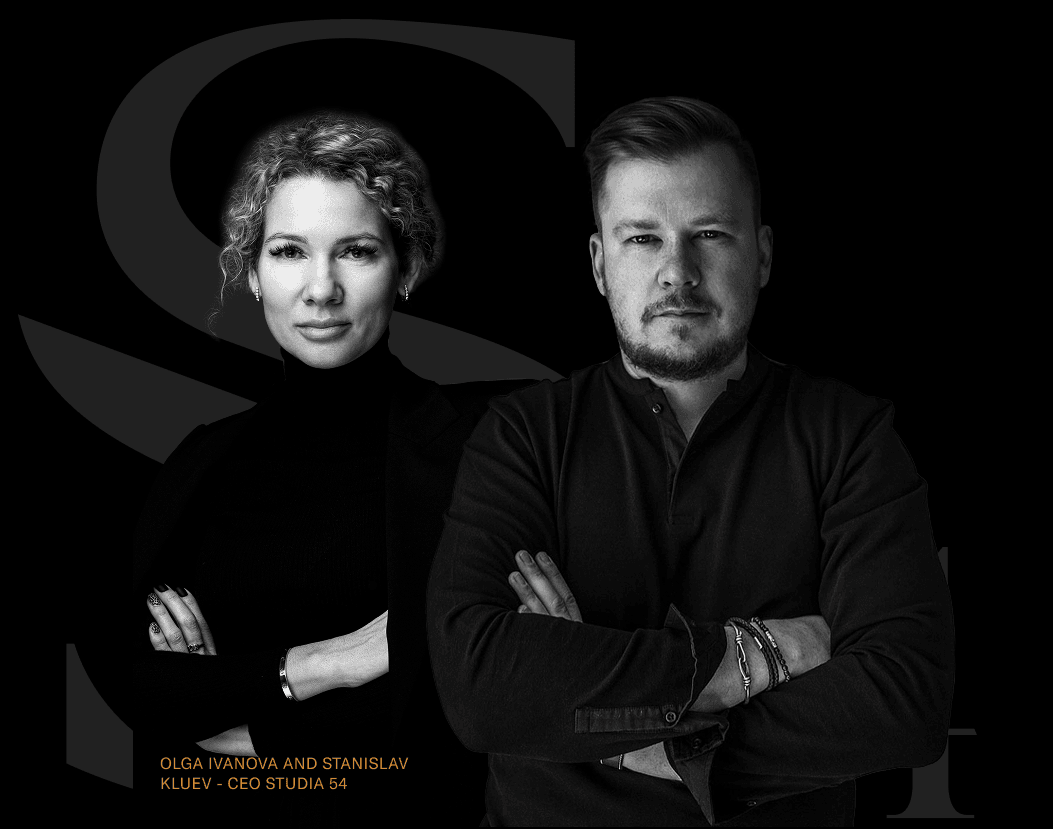/ Architecture
~ 6 min
Published: 27/11/2025
Today, contemporary architecture is a sophisticated synthesis of personal comfort and investment value. Every element is shaped around one goal: creating an ideal environment for living, working, and leisure. In this article, we outline how the Studia 54 approach responds to the demands of the most discerning clients.
Choosing the location for a private residence
The selection of a plot begins with the quality of the environment: a prestigious area, a trusted neighborhood, and well-developed infrastructure.
Once the location is chosen, the size of the plot becomes the next defining factor. Ultra-high-net-worth clients avoid tall, imposing residences and instead prefer expansive, horizontally oriented properties. Plot size becomes a key marker of status, while the architecture shifts toward elongated volumes, double-height spaces, and deep terraces. This evolution has shaped the trajectory of the Studia 54 style in recent years.
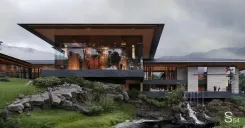
Bring to life a residence that becomes your ideal living environment.
A residence as a five-star private resort
Billionaires are exceptionally discerning clients. For them, a residence becomes a private luxury resort, designed exclusively around the owner’s lifestyle. This philosophy lies at the core of Studia 54’s approach: we create spaces where the atmosphere of a five-star hotel blends seamlessly with the warmth of a private home.
A project of this level often includes:
This trend reflects a growing need to switch quickly from an intense daily pace to a state of complete privacy — without compromising comfort or service. Our team always strives to design a holistic resort-like ecosystem where every element is tailored for relaxation and effortless living.
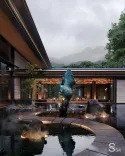
Wellness architecture
True luxury today is the investment in health and longevity. Traditional gyms are giving way to comprehensive wellness architecture, where a residence transforms into a personal restorative sanctuary.
Around 85% of our clients request a SPA complex — ranging from a two-storey wellness block with multiple thermal rooms and a 100 m² pool to a compact private sauna integrated into the master bathroom of an apartment.
In a billionaire’s home, the SPA block is comparable in scale and equipment to the flagship wellness centers of the world’s leading resorts.
Such complexes may include:
- multi-level SPA zones
- thermal rooms of various formats: hammams, Finnish saunas, cedar barrels
- ice rooms and plunge pools for cryotherapy
- floating capsules for deep relaxation
- dedicated yoga and meditation halls
- indoor and outdoor pools with lounge or terrace areas
Wellness architecture is not only a rising global trend — it is becoming a powerful tool for long-term health management.
For a residence in Crystal Istra, we designed a full-scale SPA block featuring a 100 m² pool, a lounge area, a massage room, a gym, and multiple thermal facilities. In this project, the brief included not only a restorative wellness center but also a beauty salon — a special space the client wanted to gift to his wife.
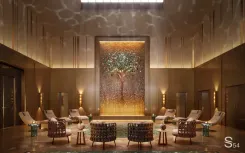
Planning based on life scenarios
Once a residence reaches 1,500–3,000 m² and above, linear layouts no longer function effectively. Zoning the residence into blocks allows each area to operate independently while maintaining full privacy.
At Studia 54, we design residences according to life scenarios: the owner’s route is always direct, intuitive, and private, while guest and staff areas function in parallel without intersecting with the owner’s personal spaces.
A residence typically includes family, guest, and children’s blocks, a wellness block, and dedicated staff and technical areas.
More insights into planning solutions for different property sizes can be found in our previous articles: 1200, 1500, 2000, and 2500–3000 m².
This system ensures absolute privacy and, most importantly, the level of comfort associated with a five-star resort.
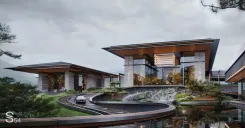
Architecture for billionaires follows a simple principle: the residence must reflect the owner’s status, anticipate daily needs, and adapt to multiple life scenarios — from leisure and work to wellness and hosting distinguished guests.
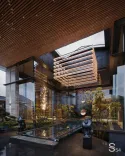
At Studia 54, we create personal worlds where every decision enhances the client’s quality of life. Our approach is built on a deep understanding of the expectations of those who value impeccable service, privacy, and exclusivity.
