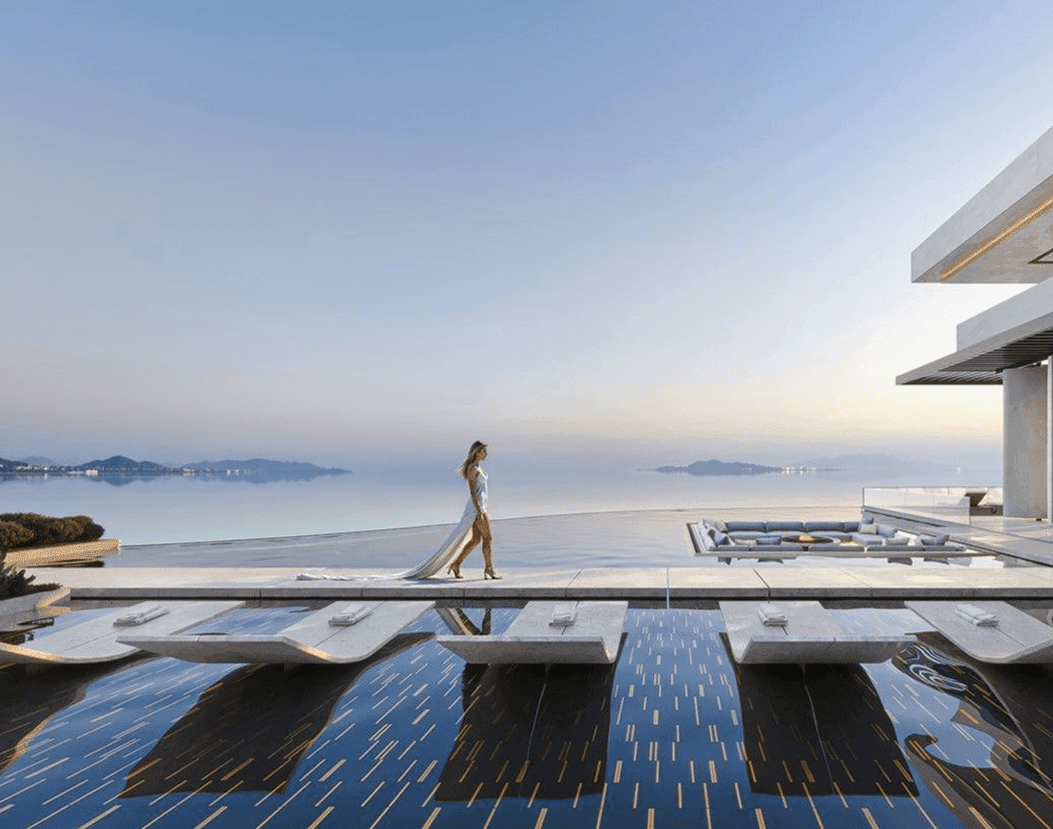/ Interior
~ 6 min
Published: 17/10/2025
Earlier, we wrote about residences measuring 500 and 1,000 m² on our blog, and we have decided to continue this series.
In our practice, a 1,500 m² residence can comfortably accommodate three generations and household staff, while remaining ready to welcome relatives, friends, and distinguished guests at any time.
With thoughtful planning, each part of the house functions independently, allowing its residents to maintain privacy and comfort even when the home is full of visitors. Here’s what can be achieved within an architectural project of this scale.
Living areas
The residential block balances privacy and hospitality, which makes its layout especially important. It typically includes a living room, dining room, kitchen, study, master bedroom with en-suite bathroom and walk-in wardrobe, guest bedroom and bathroom, children’s bedroom, entrance hall with foyer, and a laundry room.
Living room
The living room is the heart of the home — a place where warmth and hospitality define the atmosphere. Allocating around 130 m² and opting for an open layout allows it to become a multifunctional space that unites a lounge, dining area, and bar.
The dining zone comfortably seats 10–12 guests at a large table, while the lounge area can feature a corner sofa, a pair of armchairs, and a coffee table arranged around a TV and sound system. A kitchen island with a bar counter for 5–6 people can serve as both a breakfast spot and a space for informal gatherings.
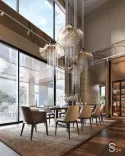
If the owners plan to host private concerts or invite performing artists, the furniture layout can be designed with mobile configurations and space for a small stage. Another growing trend we’ve noticed is the inclusion of a grand piano — it can be placed either in the living room or in the entrance hall, creating a refined setting for intimate performances.
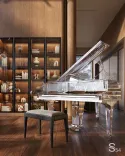
Master suite
A master bedroom of around 40 m² is conceived as a place of rest and retreat. In addition to a king-size bed, the space can accommodate a reading sofa and a small lounge area with an armchair and ottoman.
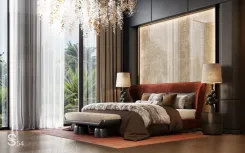
The master walk-in wardrobe is often a dream come true — for both women and men. It offers a variety of open, closed, and mixed storage systems. The layout can easily include a dressing table with a chair and a central island for accessories: glasses, watches, jewelry, cufflinks, or even ties displayed under a glass top, much like in a boutique.
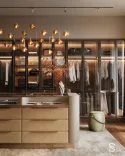

In the master bathroom, the layout can be divided into “his and hers” zones. Two basins with mirrors and two separate showers ensure personal comfort, while a freestanding bathtub — and even a private sauna adjoining the bathroom — turn daily rituals into a genuine pleasure.
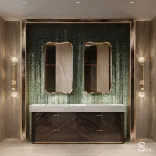
Hall
A 1,500 m² residence usually features several halls — both grand and private. The main hall sets the tone for the entire home. It may include an art installation, a sculptural staircase with built-in lighting, or a concert grand piano as a centerpiece.
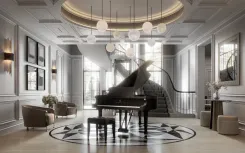
Private offices for him and for her
A private office is a space designed for focus and inspiration — a place for work, meetings, and creativity, as well as for displaying treasured collections: books, sculptures, awards, and art. The optimal size for each office is around 40–50 m².
From the office, there may be access to a secluded terrace — a serene outdoor retreat for working or unwinding in a natural setting.
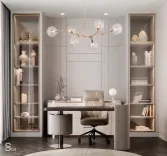
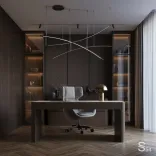
Parent suite
For parents or senior family members, it’s worth providing a self-contained suite with its own bathroom and walk-in wardrobe. These rooms can easily be transformed into guest apartments when needed. In a residence of this scale, it’s reasonable to plan two or even three such suites to ensure absolute comfort, even when hosting a large number of guests.
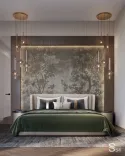
Children’s suite
The children’s area follows a similar layout, but includes a study corner with a desk, space for hobbies, and modular sports equipment. When designing this part of the home, it’s essential to consider the child’s age and interests so the room evolves along with them.
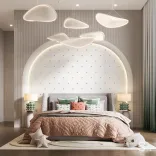
Wellness zone
Over the past few years, we’ve observed a steady rise in wellness-oriented architecture. Our clients are health-conscious and lead active lifestyles — they work out regularly, enjoy massage, and swim. We believe that this lifestyle can be fully supported within the comfort of one’s own residence.
A 1,500 m² home opens up countless possibilities — from a spacious spa suite to an entire two-storey wellness complex equipped with everything required for relaxation, recreation, and recovery.
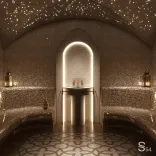
Gym
A 120 m² gym can be divided into strength, cardio, game, and stretching/yoga zones. The cardio area may include a treadmill, stationary bike, and rowing machine. The strength zone can be equipped for a full-body workout with machines such as leg press, dual leg curl, 900 pectoral, upper back, lower back bench, adjustable bench, and a functional trainer.
Depending on preferences, the layout can also include a stretching and yoga area, a zone with a foldable ping-pong table and a boxing dummy, as well as a mirrored wall to help maintain proper training technique.
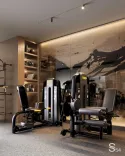
Pool cinema
Instead of a traditional four-lane pool, it’s possible to create a pool cinema — one of the most striking features of a modern spa complex, designed for true relaxation and sensory pleasure. Residents can watch films while floating in the water or lounging by the pool’s edge.
All technical details require careful consideration: equipment must be moisture-resistant, and the screen should remain clearly visible from any angle. This is achieved with waterproof projectors placed in sealed niches and water-repellent, anti-glare projection screens. To create a “double-frame” reflection effect, the screen is usually positioned at an angle to the pool.
Special attention is given to acoustics — sound must remain clear and immersive, without “drowning” in the space. For this reason, walls and ceilings are fitted with moisture-resistant acoustic panels. Despite the technical complexity, the experience is well worth the effort — a true highlight of the residence.
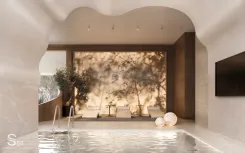
Spa lounge
A spacious spa lounge can easily become a full-fledged living area. It may include a TV zone with a sofa group, a bar, and a dining area. A private massage room can adjoin the lounge to speed up muscle recovery and relieve post-workout tension.
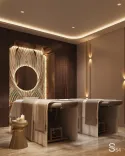
Playhouse
If the residence is home to a family with children, a dedicated play area can become a true indoor city of imagination — though even adults may find themselves wanting to join in and relive a bit of childhood joy.
Game lounge
One corner can feature a golf simulator with a projection screen, while another is arranged with Xbox or PlayStation consoles and cozy beanbag chairs. For those who enjoy a bit of excitement, we design arcade zones complete with retro machines, racing simulators, and shooting games. LED panels, soft lighting, and refined acoustics create the atmosphere of a contemporary gaming lounge.
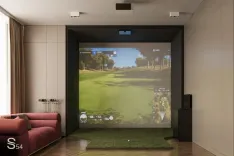
Climbing wall
The residence can also include a climbing wall with routes of varying difficulty, suitable for both children and adults. To ensure safety, the area should be equipped with secure belay systems, non-slip flooring, and proper lighting.
And for the youngest residents, a colorful ball pit — like the ones found in children’s centers — adds a touch of pure fun to the space.
Mini zoo
Recently, one of our clients asked us to design a private petting zoo for their children. The enclosures will house a raccoon, a Samoyed dog, three goats, a red panda, an alpaca, a serval, rabbits, meerkats, and squirrels. Each species has its own dedicated enclosure — eight in total — along with separate rooms for food storage and animal care. Altogether, the mini zoo occupies around 100 m², creating a unique and heartwarming experience right at home.
Staff quarters
The staff quarters are designed as an independent part of the residence, allowing employees to live and work in comfort while maintaining the owners’ privacy. Thoughtful planning ensures that staff routes are organized to minimize intersections with the residents’ daily life.
In a 1,500 m² residence, approximately 85 m² can be allocated for the staff block — enough space for three bedrooms, a living room, two separate bathrooms, and a private entrance. A chef’s kitchen can also be added if the household employs a personal cook.
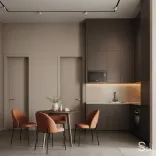
Technical and service areas
The technical block is the operational core of the home — a foundation for its seamless and efficient functioning. It houses all essential facilities, including the garage, boiler room, ventilation chamber, and electrical control room. Proper organization of this area is just as crucial as the layout of the living or recreational zones, since it determines the home’s convenience, safety, and long-term reliability.
A 55 m² garage can accommodate two cars, along with a snowmobile or a six-seat golf cart. For a family residence, however, it’s advisable to plan for two or three separate garages.
Additional rooms can be allocated for storing garden equipment, seasonal clothing, and pantry reserves.
The technical facilities — ventilation chamber, electrical room, and boiler room — typically occupy about 80 m² in total, ensuring the residence operates flawlessly in any season.
In a 1,500 m² residence, the master suite becomes a private spa retreat, the living room transforms into a stage for gatherings and events, and the spa complex evolves into a space for restoration and inspiration.
Our guiding principle is to design homes that embrace every aspect of their owners’ lifestyle. Need a private petting zoo or a treehouse for the children? We’ll make it happen.
