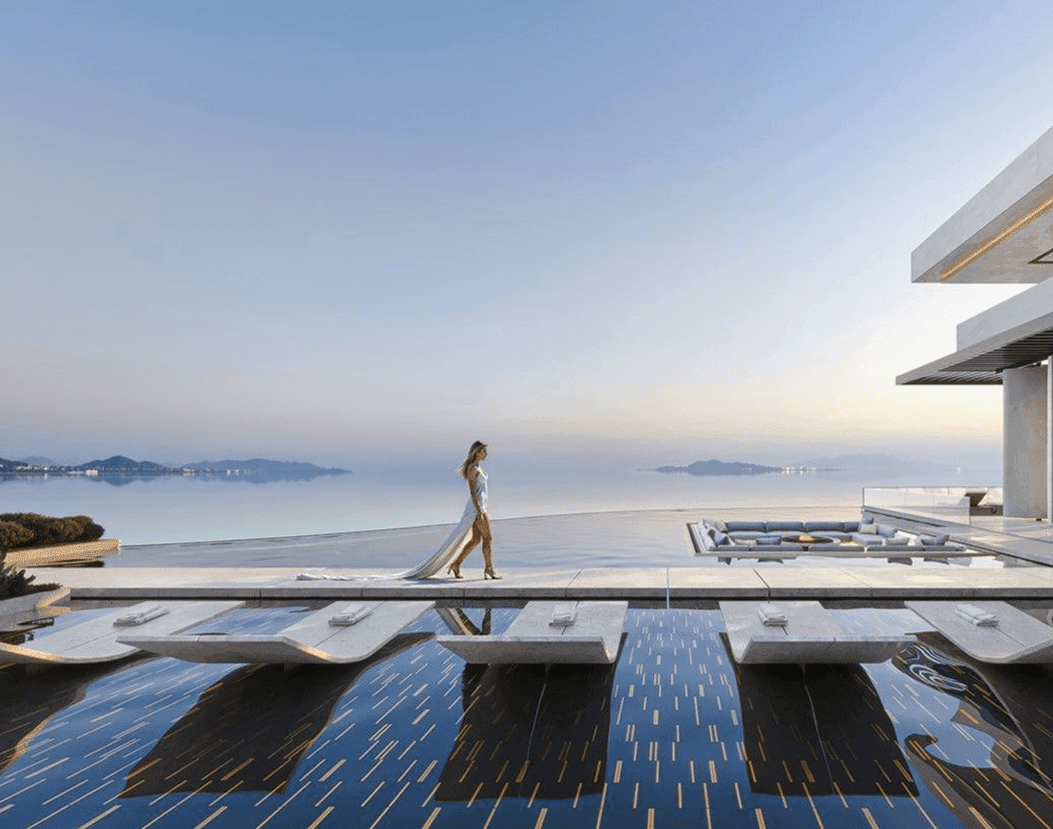/ Architecture
~ 5 min
Published: 07/11/2025
To create a house with an area of 2500 m² or more means to design an entire ecosystem for a comfortable life, where every function makes sense, and every detail works for a sense of comfort and status. This article provides an overview of the planning solutions illustrated by a team of professionals from the international bureau Studia 54.
House as an ecosystem: principles of designing residences with an area of 2500-3000 m²
The 2500 m² area requires thoughtful planning and a deep understanding of the scenarios of the customer's family life. The Studia 54 team offers a functional division of the house into independent blocks: children's, family, guest, spa and technical. This approach allows you to organize the space logically and flexibly — each block lives according to its own laws, but is united by a common concept.
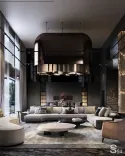
Family unit
The scale of the residences with an area of 2500-3000 m² makes it possible to implement a multi—level system of private and public spaces, which is especially relevant for owners of large houses and large families.
In many of our projects, the family unit is hidden from the eyes of the guests and has access to a private courtyard. The guest area, on the contrary, is emphatically formal — with a spacious living room and fireplace room.
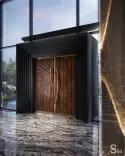
Living rooms and fireplace rooms
The area of such projects allows you to place several living rooms in the house, each of which has its own function. They can be combined with a fireplace room or a kitchen, designed both for formal receptions and for warm evenings with the family.
These spaces are characterized by an abundance of light — both natural, thanks to panoramic glazing, and artificial, thought out to the smallest detail. Light scenarios create a special atmosphere that matches the mood and time of day.
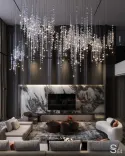
The vast area of the house makes it possible to design living rooms of more than 100 m² — large-scale art objects, installations or personal collections of customers are organically located in such rooms: from paintings to rare cars.
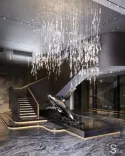
Children's block
Our customers turn to us with a request not only for aesthetically perfect projects, but also for thoughtful, comfortable homes for a large family.
So, in the project of the Rublevo residence, an entire wing is devoted to child development. There are areas for recreation, creativity and learning, as well as rooms for staff — nannies and teachers.
Winter gardens and natural accents
Residences of this scale are characterized by a deep integration of the interior with nature. This strategy is fully consistent with current trends: research shows that projects in which nature and the built environment are designed as a single whole significantly improve the quality of life.
The layouts of villas with an area of 2500-3000 m² often include winter gardens and green installations, which become a natural extension of the view from the window or terrace.
So, in one of our projects, this idea is especially expressively implemented in the spa area: the shower room is surrounded by living plants, creating the effect of staying in a tropical garden.
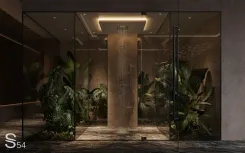
The spa area
Wellness architecture combines functionality and aesthetics: in addition to private master units, customers increasingly want to see spacious gyms, yoga rooms, multi-level spa areas, hammams, cryonics chambers and meditation areas in their homes - spaces that fully correspond to their lifestyle and hobbies.
In the project of the residence, we have implemented all the personal wishes of the customer, including a well—thought-out spa area.
Wellness architecture in the house project includes:
- multi-level spa area (hammam, sauna, massage rooms);
- a floating room and a cryocamber;
- yoga studio, gyms, indoor and outdoor pools with access to a private garden.
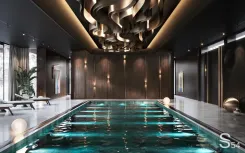
Entertainment area
In addition to children's rooms, the villa layouts with an area of 2500-3000 m² provide spaces for recreation and entertainment for adults.
It can be a cinema room, a room with slot machines, a billiard room, a bowling alley or even a home casino — everything that reflects the interests and lifestyle of the owners.
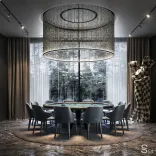
So, in the Agalarov Estate residence, we designed a home cinema room, and in a house in an elite Moscow village, a game room with a casino and billiard table. Such zones create the atmosphere of a secluded club where you can spend time with family or friends without leaving your own home.
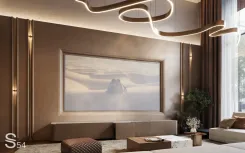
Parking system: residence level functionality
For houses of this scale, a well-thought-out parking infrastructure is of particular importance.
In the Studia 54 projects, we provide spacious underground parking for the owners' cars, as well as separate areas for guests and maintenance staff. Depending on the size of the owner's car collection, the garage can be designed for 20-30 parking spaces, thanks to a multi-level or underground parking system.
The scheme of entrances and driving routes is carefully thought out: transport logistics remains intuitive and does not overlap with pedestrian zones, and parking becomes an integral part of the functional area of the residence.
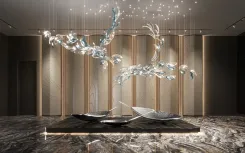
Choosing a layout is a life strategy. At Studia 54, we are convinced that a house should solve the owner's tasks: to receive guests, ensure privacy, be comfortable in daily operation and representative for celebrations.
Examples of our projects — from a Japanese villa to a Dubai residence — show how different areas adapt to one idea: to create a house that will be an extension of the customer's personality.
If you are at the start of a project, let's discuss the scenarios of your life. Together we will develop a layout that will become a seamless bridge between interior and life, between beauty and benefit. All you have to do is go to the dream house, thought out to the smallest detail.
