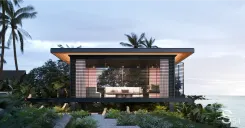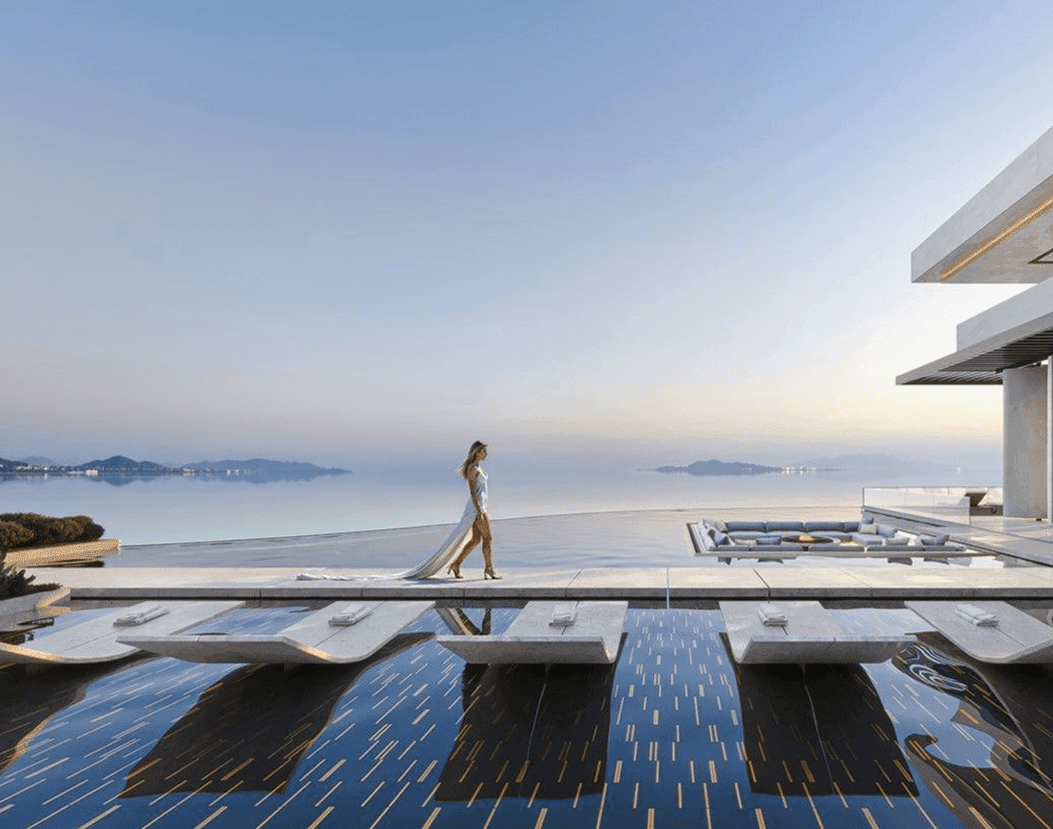About the project:
~ 5 min
Location
Thailand
Climate
South house
Area
1000м²
This 1,000 sq. m luxury villa in Thailand became a truly special project for our team, as its concept was inspired by the forces of nature, traditional Thai architectural elements, and the distinctive style of Studia 54. The client, who moved from Russia to Thailand several years ago to start a tourism business, owns several guest villas and has now decided to build a private residence.
Our project geography spans 32 countries, and we work in a variety of climates, overseeing each stage of implementation — even remotely.
The task was to design a family home and landscape that would allow the client to host distinguished guests, business partners, and close relatives in comfort and style. One of his key wishes was to have lush greenery throughout the property. To achieve this, we preserved existing palm trees and added around 500 new plants and shrubs.
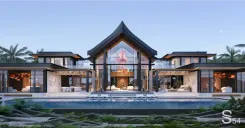
The client wanted a bright and distinctive residence that would stand out while remaining in harmony with the local culture. As a businessman, his home also serves as his calling card — it was essential to make a lasting impression on his guests. The villa in Thailand became a synthesis of the Studia 54 style and the client’s personal vision.
The elements of nature in the villa’s concept
The residence embodies the power and balance of natural elements. The façade reflects the presence of wood and metal, while the private pool serves as both a reminder of the nearby ocean and a symbol of the water element. Its smooth surface mirrors the sky, blurring the line between the interior and the surrounding landscape.
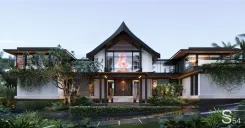
The element of fire is expressed through dynamic lighting installations that come alive at dusk. Their glowing rhythm is multiplied in the reflections of the panoramic glazing, creating the illusion of living flames dancing at the heart of the residence.
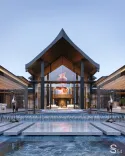
Façades and roofing in the tropics
The exterior finish of the building represents a harmonious balance between modern materials and classical elements. The façade is clad in natural slate and white porcelain stoneware, as requested by the client.
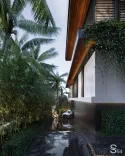
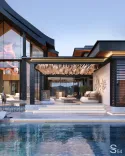
The roof structure combines two main solutions: the central part of the building features a gable roof with soft shingles, while the side wings have flat roofs with membrane coatings that reduce ultraviolet exposure. The high-pitched roof provides additional protection from heavy rain and heat, becoming the defining feature of this Thai villa — a result of the symbiosis between the Studia 54 style and the client’s vision.
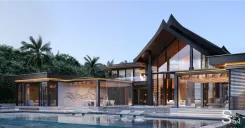
Panoramic glazing fills the light openings, ensuring maximum natural illumination and blurring the boundary between the interior and exterior.
Landscape design in Thailand
When developing the landscape design, we carefully planned walking routes around the house so that picturesque sea views could be enjoyed from different points of the property. Several lounge areas were also designed, allowing the owner to host business partners in a relaxed outdoor setting.
The client wanted to preserve the existing landscape, plant new greenery, and incorporate art objects throughout the territory.
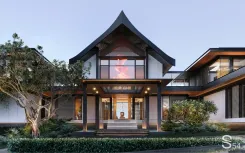
The main entrance on both sides is adorned with shrub compositions and accent lighting that illuminates the area in front of the house.
Pathways are made of wooden decking and natural stone paving. Among the lush greenery, various sculptures are placed — for the young family, we chose a heron, a symbol of longevity and happiness.
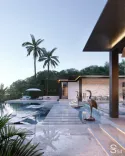
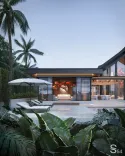
Around 500 plants were added to the property, including:
- Coconut palm
- Plumeria
- Birchberry
- Liviston
- Fargesia murieliae
- Monstera
- Asplenium
- Hovea
- Blechnum
- Philodendron
A cozy lounge area with a built-in fireplace was integrated into the spacious pool — an ideal spot for family gatherings. Comfortable sun loungers were also placed nearby for enjoying the tropical sunshine.
In the evening, the space transforms as soft lighting creates an atmosphere of tranquility. The final artistic accent of the landscape composition is a heron sculpture — a guardian of harmony in the family’s home.
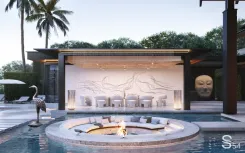
Our team created a warm and welcoming residence where the owners can feel as if they are at a luxury resort. All materials and structures were carefully selected and adapted to the tropical climate to ensure comfort and durability.
This project stands out in our portfolio, yet our approach remains the same: the signature Studia 54 style, personalization, and thoughtfully designed lifestyle scenarios for a large family.
