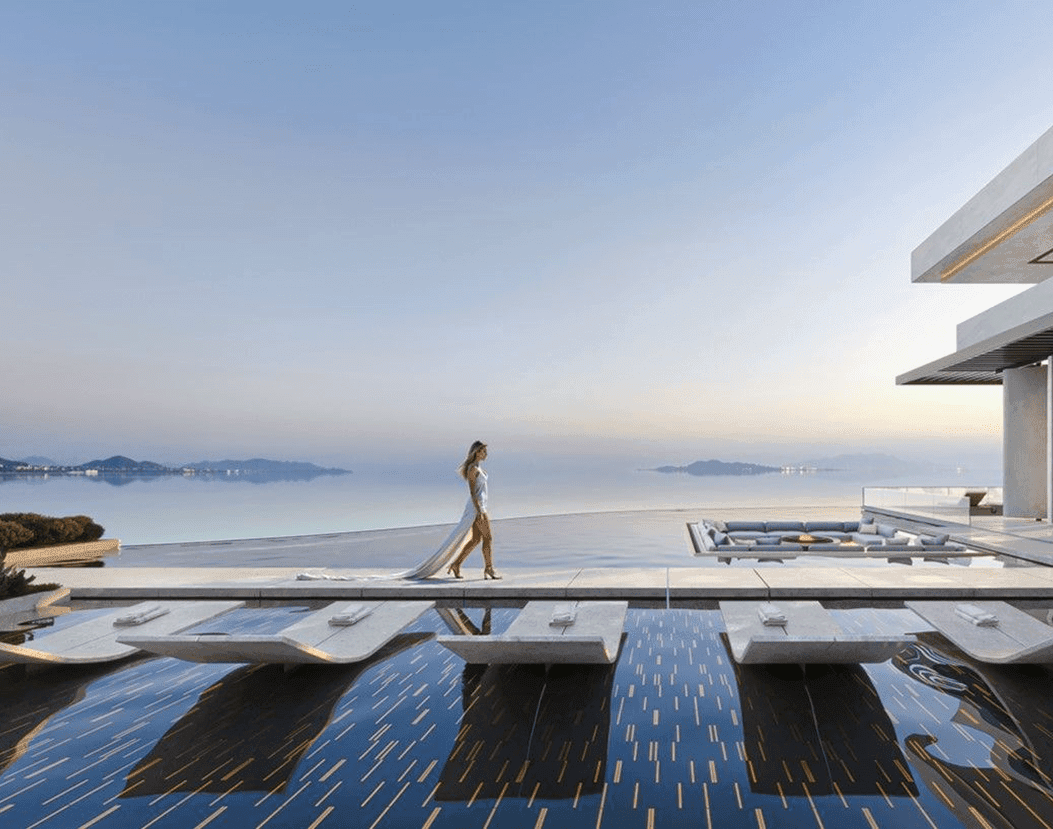About the project:
~ 12 min
Location
Russia ( Moscow )
Area
1200м²
Explore in 3D
A comprehensive family residence project in an elite community on Novorizhskoye Highway
This interior is part of a large-scale 1,200 m² residence on the banks of the Istra River in the Moscow region. We designed the architecture, landscape, and interior as a unified space, creating a seamless flow between all elements. Our goal was to craft a grand family home where aesthetics and functionality blend harmoniously, and every detail reflects the owners’ unique style and way of life.
About architectural project: read more.
Concept
The interplay of light and shadow, the delicate balance of textures and tones — every element of this home exudes refined luxury. Natural materials, deep tactile textures, and a warm color palette add depth and richness to the space. Soffio di Luce (“Breath of Light”) perfectly encapsulates the project’s philosophy. The owners’ personal art collection is seamlessly integrated into the interior, complemented by exclusive art pieces that enhance the character of the design.
The residence features six bedroom suites: a master suite, two children's rooms, and three guest rooms. It also includes a wellness area with a pool, spa, gym, and sauna— designed to feel like a private resort.
Grand living room
This double-height space is bathed in natural light pouring through panoramic windows. At its heart is a bespoke chandelier, custom-designed exclusively for this project. Resembling a delicate flower bud with cascading crystals that glisten like morning dew, this statement lighting piece is a true work of art.
A Cattelan Italia dining table, designed for ten guests, anchors the space. The light, flowing forms of the room are accentuated by walls finished in warm natural wood veneer and soft beige textile panels, while rounded edges enhance the enveloping, inviting composition.
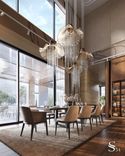
A Minotti sofa ensemble defines the perfect proportions and ergonomic comfort of the room.
The ceiling features ceramic tiles with a natural motif, adding an artistic expression to the space. Around the perimeter, decorative wall panels mimic the dappled shadows of trees, reinforcing the nature-inspired theme.
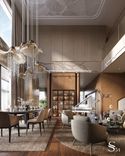
At the client’s request, a dedicated space for a Christmas tree was incorporated into the design. The lofty ceiling height allows for a grand holiday display without the need to rearrange furniture.
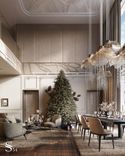
The homeowner’s wife always dreamed of having a grand piano in her residence. From the early planning stages, we designed a space with ideal acoustics, creating the perfect setting for intimate musical evenings. A transparent piano not only enhances the overall composition of the living room but also serves as a sculptural art piece.
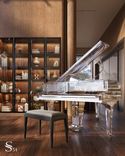
Cozy family living room
Suspended from the ceiling, a chandelier custom-designed for this project takes the form of a golden whirlwind of leaves swirling in sunlight. The shimmering reflections breathe life into the space, creating a sense of movement and depth. At the center, a Minotti seating area, with its inviting, soft lines, invites relaxation. To maintain the impeccable look of the furniture, we selected an anti-scratch fabric — perfect for a home with pets.
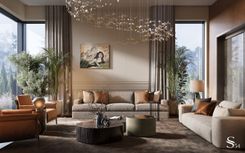
The fireplace, framed by Silver Beige marble slabs, has the presence of a monumental sculpture, while glass-top coffee tables from FiftyFourms complete the composition.
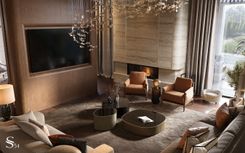
Kitchen
Bright and spacious, the kitchen — with its central island — becomes the heart of the home, a place where the family gathers for morning coffee and unhurried conversations. A seamlessly connected secondary kitchen ensures flawless organization.
A marble backsplash with integrated lighting brings a sense of refined elegance to the space.
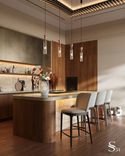
Terrace
From the earliest design stages, we envisioned a home that would adapt to the owners’ rhythm of life. The residence offers a variety of spaces for quiet retreats, active leisure, and intimate gatherings.
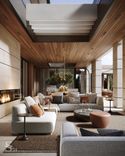
A spacious terrace with a bio-fireplace and lounge area provides a shaded retreat beneath a pergola. It's the perfect spot to enjoy morning coffee on plush Minotti sofas, while in the evenings, designer lighting adds warmth and ambiance.
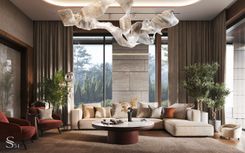
Wellness area with pool and sauna
Every corner of the wellness area evokes the serenity of a luxury resort, where time slows and tranquility takes over. Sandy hues, smooth architectural curves, and tactile textures create an organic harmony that envelops the senses.
At the heart of the relaxation zone is an Eichholtz sofa, positioned beneath a floating light installation inspired by delicate petals. Its golden glow reflects off hundreds of crystals, creating an ethereal, weightless effect.
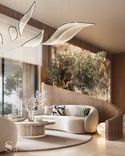
Panoramic windows frame breathtaking views of the garden, while an artistic installation behind the loungers mimics the mesmerizing play of light and shadow from the trees, reinforcing the space’s connection to nature.
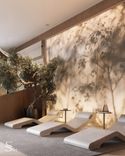
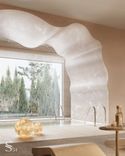
The sauna is a sanctuary of relaxation. Walls clad in Himalayan salt panels infuse the air with healing minerals, while soft lighting enhances the immersive experience. A cast-iron stove radiates comforting warmth, and thermally treated aspen finishes bring a natural, grounding feel — transforming the act of unwinding into a ritual of restoration and renewal.
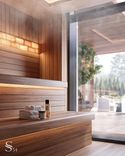
A sculptural staircase leads to the second floor, designed so that each step naturally follows the architectural rhythm of the space. Motion-sensitive lighting illuminates the steps, visually lightening the structure and adding a dynamic, interactive element to the interior.
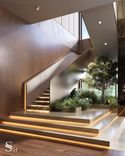
A winter garden in the foyer brings a touch of nature indoors.
Master suite
A sanctuary of private luxury, the master bedroom blends comfort with artistic refinement. A Rugiano bed with an elegant high headboard is paired with a Minotti bench, striking the perfect balance of style and ease. The walls are clad in golden-hued velour panels that shimmer under soft integrated lighting, creating a warm, luminous glow. A chandelier made of hundreds of glass elements in matching tones serves as the final, dazzling touch.
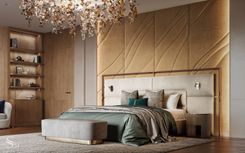
The owner’s personal art collection extends into this space, with an expressive painting by Adel Levitova standing out as a bold artistic statement, enriching the aesthetic depth of the room.
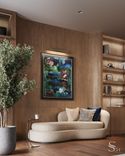
His & her master bathrooms
Each of the two master bathrooms is a personalized retreat reflecting the owners’ individual styles.
The women’s bathroom is a study in elegance with natural elements: deep green hues, striking Onice Jade Green onyx behind the mirror creating a sense of depth, and refined details adding a touch of sophisticated charm.
The men’s bathroom embraces a richer, warmer palette, featuring luxurious Rêve Noisette porcelain stoneware. Its soft veining and natural texture exude understated opulence, creating an atmosphere of confident aristocracy.
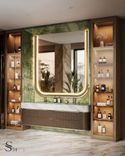
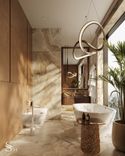
Second-floor game lounge
A space designed for bold emotions and immersive experiences. More than just a PlayStation room, this is a full-fledged gaming lounge, where adaptable lighting sets the mood. Deep burgundy accents contrast against plush textures, creating a dramatic yet cozy ambiance.

Children's bedroom
A light-filled space designed to meet the youngest child’s needs. A palette of warm oranges radiates energy and joy, while thoughtful zoning ensures a perfect balance between rest and play.
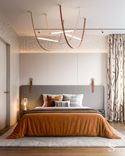
Gym
Function meets aesthetics. Floor-to-ceiling windows flood the space with natural light, visually expanding the room, while specialized parquet flooring provides comfort and shock absorption for training sessions. Every element is carefully designed for optimal performance and ease.
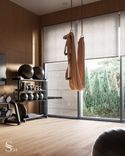
Teenage bedroom
Understated elegance meets bold depth. A darker palette creates a cozy, intimate feel, while marble inlays behind the bed, highlighted with accent lighting, add an exquisite interplay of textures. The design reflects the personality and refined taste of its occupant.
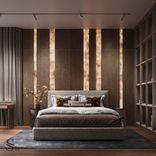
A true statement piece within the home. The accent wall panel, crafted from natural stone with integrated lighting, enhances the luxurious character of the interior, while the custom-made wooden vanity adds warmth and a sense of natural elegance.
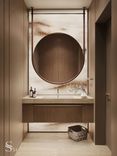
Guest suites
Soft wall panels with brass inlays form an illuminated portal in the first guest bedroom, enveloping visitors in a warm, inviting atmosphere.
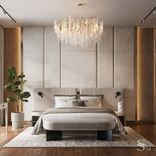
The second guest suite features a textile-clad statement wall with bold black inserts, enhancing its dimensionality and architectural presence.
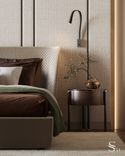
Hallway
Walls finished in natural wood veneer set a sophisticated tone. A sculptural FiftyFourms leather mirror with flowing lines, complemented by integrated lighting, creates an interplay of light and shadow. A sleek console and matching textile-upholstered ottomans with leather handles add a refined tactile contrast.
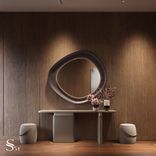
This 1,200 m² residence by Studia 54 in an exclusive community is a masterfully orchestrated project where architecture, interior design, and landscape merge into one harmonious whole — capturing the owners' vision and bringing their lifestyle to life.






