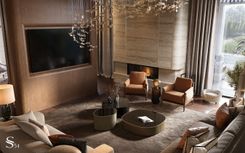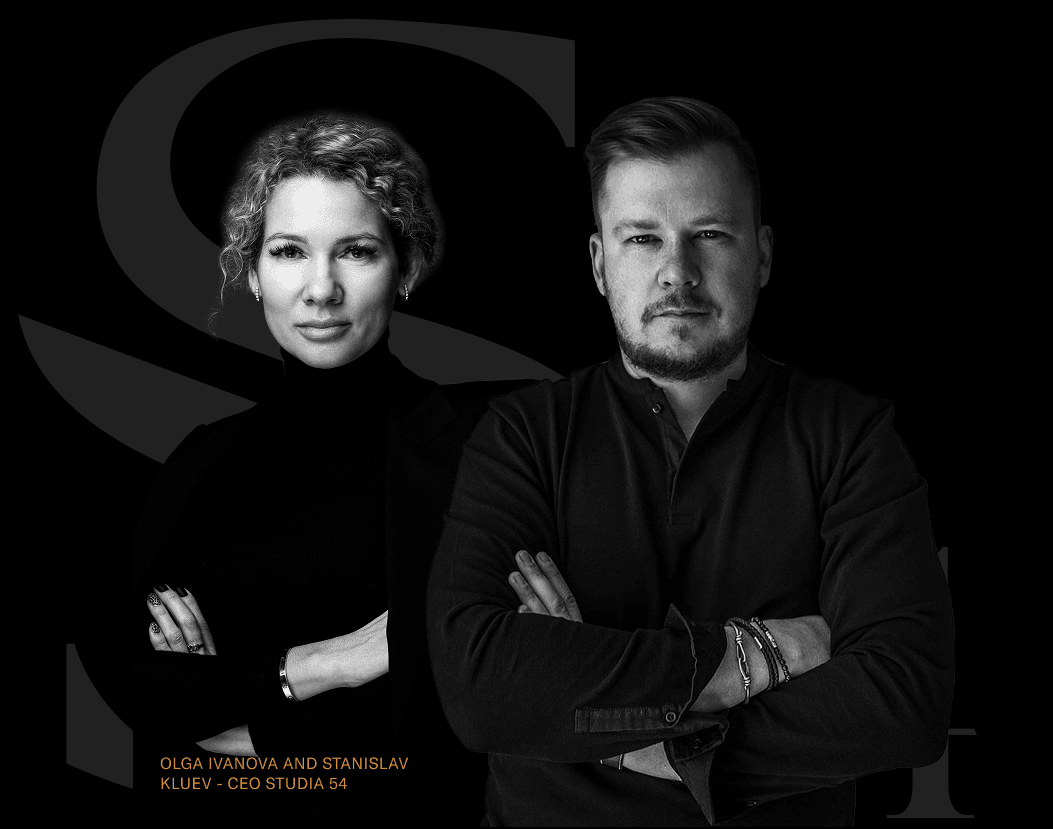/ Architecture
~ 4 min
Published: 10/10/2025
Customers often approach a project in fragments: they choose individual architects, designers, engineers, and contractors. As a result, instead of a complete system, a set of disparate solutions is born, and deadlines and budgets lose transparency.
The Studia 54 team has been working with premium architecture, interiors and landscapes around the world for many years. We know exactly what mistakes luxury real estate owners most often make. In this article, we will tell you how to avoid them.
Starting design without an integrated approach
One of the most common problems is the lack of a unified strategy. Architecture, interior design, engineering systems, and landscape are often designed by different contractors without overall coordination.
This approach inevitably leads to inconsistencies in solutions: engineering components do not fit into the design concept, the layout does not take into account the scenarios of the owner's life, and the visual appearance of the facade contradicts the interior.
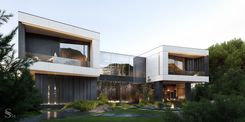
In high-end projects, it’s crucial that all aspects — from architecture to the selection of components — are designed by a unified team. At Studia 54, we integrate architects, engineers, landscape architects, and interior designers into a cohesive system. Over 200 experts contribute to each Studia 54 project at the headquarters in St. Petersburg, merging architecture, design, and technology into a seamless whole.
Every phase of the project follows a clear, structured plan, ensuring the consistency of the concept, transparency of the budget, and control over deadlines. This methodology enables us to manage the entire project implementation cycle, relieving you of unnecessary concerns and transforming the creation of your dream home into an inspiring and comfortable experience.
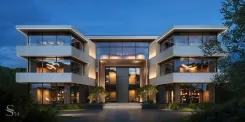
Lack of ergonomics and scenarios of life in the layout
Even the most beautiful and luxurious homes can be uncomfortable if the space is not designed to suit your lifestyle. There are often projects where there is no clear separation of private and guest areas, there are no staff facilities, and travel routes do not correspond to daily life scenarios.
The layout should not be born from a template, but from an analysis of the owner's lifestyle. We start each project with consideration of preferences and scenario modeling.: how the family spends the morning, where they prefer to relax, and how they receive guests. This design logic allows you to create homes where space works naturally and matches your lifestyle.
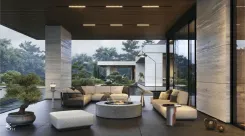
Underestimating the importance of engineering systems and their role in design
Many customers focus on aesthetics and forget that it is engineering that determines the comfort and durability of a home. Errors in the design of ventilation, heating, smart home systems and lighting are often identified after finishing. In such cases, it inevitably becomes necessary to alter and interfere with the finished interior, which entails additional costs and a revision of the project budget.
Engineering solutions should be developed in parallel with architecture and design. At Studia 54, engineers work in conjunction with architects in the early stages to ensure that all systems are hidden and integrated into the aesthetics of the interior. Technology should not be visible, but it should work perfectly for you and your comfort.

Landscape as the final stage
Landscape design is often perceived as an "addition" to a finished house, although it must be designed simultaneously with architecture. As a result, uncoordinated solutions appear: the windows do not face where the garden was supposed to be, and the terraces are exposed to the sun all day.
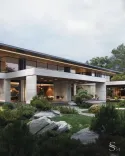
The landscape is part of the overall architectural composition. We are developing plots in parallel with the house, so that the facade lines continue in the landscape, and the plants work as part of the architecture.
Moreover, Studia 54 customers are increasingly contacting us with a request for the integration of green areas inside the house — gardens and winter atriums. Despite the complexity of the implementation, these solutions are becoming a new trend for the premium segment, where nature is part of the philosophy of life.
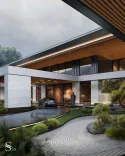
Design without architectural logic
An elite house is a single work, where architecture and interior are components of the same idea. At Studia 54, each project is based on a single visual and semantic code: we form architecture, interior and landscape as parts of a single story in which there are no random solutions.
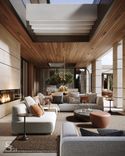
In the process of creating a house, we strive to fully understand your dreams — what details inspire you and how you imagine an ideal suburban life. We build houses in the Studia 54 corporate style, using our own design and architectural solutions, including the use of natural materials and the selection of colors in harmony with the environment. This approach allows you to seamlessly integrate the house into the landscape and create an atmosphere of complete unity with nature.
Building a house in the premium segment is a strategic process where each step affects the next one. Mistakes are too expensive to improvise here. That is why an integrated approach becomes the key to success: when architecture, engineering, interior and landscape are designed by one team, the result always exceeds expectations — the house lives in harmony with you.
