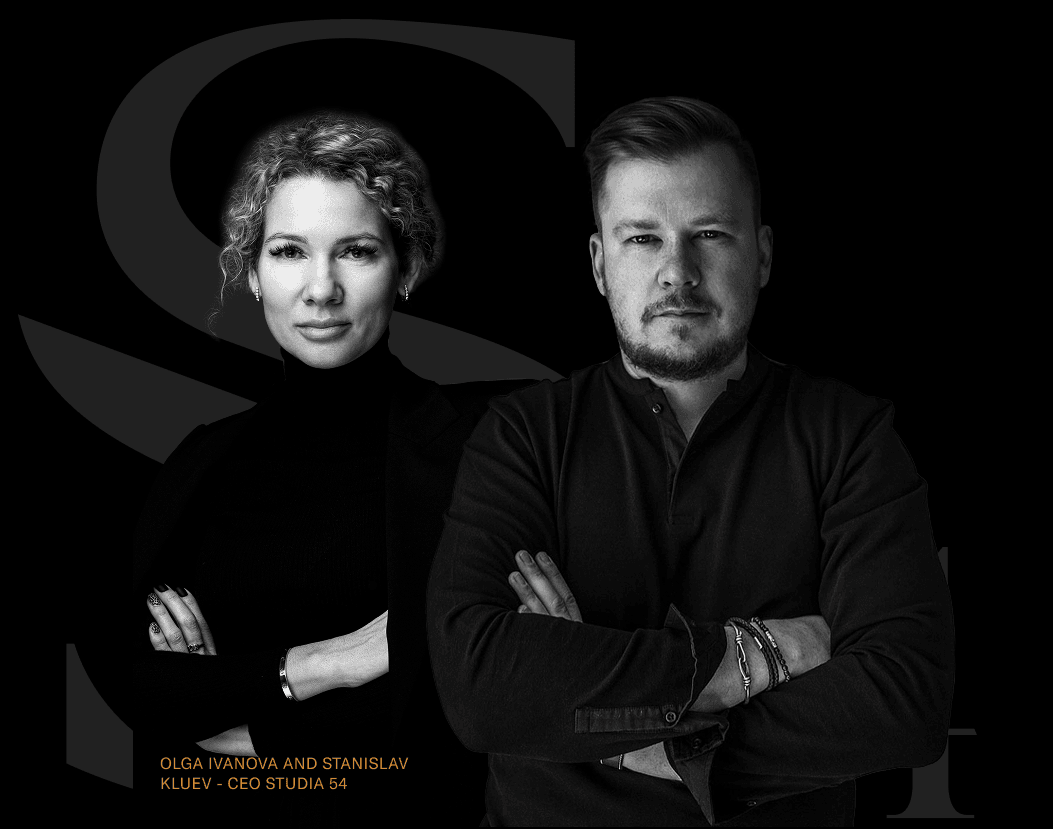/ Architecture
~ 4 min
Published: 28/10/2025
The Studia 54 portfolio includes many projects with unique planning solutions for both 500 m² houses and 1,500 m² residences. In this article, we will share our expert opinion on how to properly use every meter of the projected area and create ideal conditions for a spa area in your own home.
Each Studia 54 project is born out of an understanding of individual habits, values, and a family lifestyle. We take into account everything from the daily rhythm to recreation scenarios, planning spaces so that the house works for its residents. Only after a detailed analysis of how the family will use every corner of the house, a concept is born that combines functionality, aesthetics and emotional impression.
Why is the area of 1200 m² optimal for a family home with a recreation area?
The house of about 1200 m² is the perfect balance between functionality and comfort. This area allows you to create a clear structure of private and open areas, where each family member gets a personal space, and the common areas remain spacious and comfortable for cozy evenings together.
In Studia 54 projects, the layout is always logical: the living room with double light and panoramic windows becomes the heart of the house, the kitchen smoothly turns into the dining room, and the spa area and pool are separated so as not to disturb the feeling of privacy.
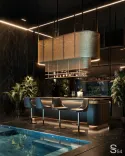
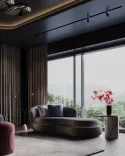
How to consider all scenarios of a large family's life
Family homes are always built around scenarios: morning gatherings, home-cooked dinners, celebrations with guests, quiet evenings by the fireplace. It is important to provide a flexible layout, where each room can change its function depending on the situation.
To do this, the Studia 54 team uses the principle of “living architecture” — when the space adapts to the rhythm of the family. We plan areas for socializing and relaxing, quiet classrooms, playrooms for children, sports or media areas.
The key idea is that the house, in addition to meeting everyday needs, inspires and creates an atmosphere of comfort, helps to recover after a busy day. In our projects, we strive to make the house a place where you want to spend most of your time — an ideal place to live.
The client of the residence project at Crystal Istra has always dreamed of creating a resort atmosphere in her country house. We thought over the scenarios of life and recreation at the architectural design stage, so that the space would adapt to the rhythm of the family. The residence offers many opportunities for secluded relaxation, active leisure and chamber meetings.
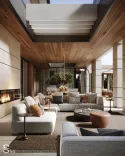
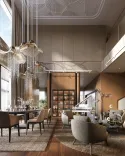
Wellness Architecture: a home where relaxation becomes a way of life
Wellness architecture combines functionality and aesthetics: in addition to private master units, customers increasingly want to see spacious gyms, yoga rooms, multi-level spa areas, hammams, cryonics chambers and meditation areas in their homes - spaces that fully correspond to their lifestyle and hobbies.
The spa area in the Studia 54 projects becomes an organic part of the house: panoramic glazing, natural materials and soft diffused light create a feeling of harmony with the landscape. The pool can be made in two versions: internal — with access to the terrace or winter garden, and external — heated for all-season use.
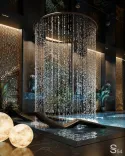
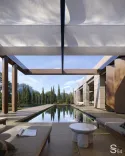
In houses with an area of over 1000 m², we often create multi-level wellness complexes: sauna, hammam, massage and relaxation area with direct access to a private garden. Such solutions make the house a self-sufficient universe for recovery and inspiration, where each family member can find their own rhythm and space for a relaxing holiday.
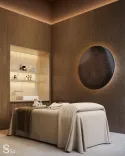
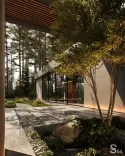
The area of 1200 m² offers unlimited possibilities for architecture aimed at a large family. Such a space allows you to combine under one roof everything that forms a modern idea of comfort: private master blocks, areas for socializing and receiving guests, sports and spa complexes, classrooms and art spaces.
Each house created by Studia 54 begins with a dialogue between the architect and the future owners, between aesthetics and lifestyle. Our projects reflect the character, habits and preferences of all family members.
This is how residences are born, where there is no need to compromise between tastes — everything works for a single goal: to create a space in which everyone is comfortable and calm.
