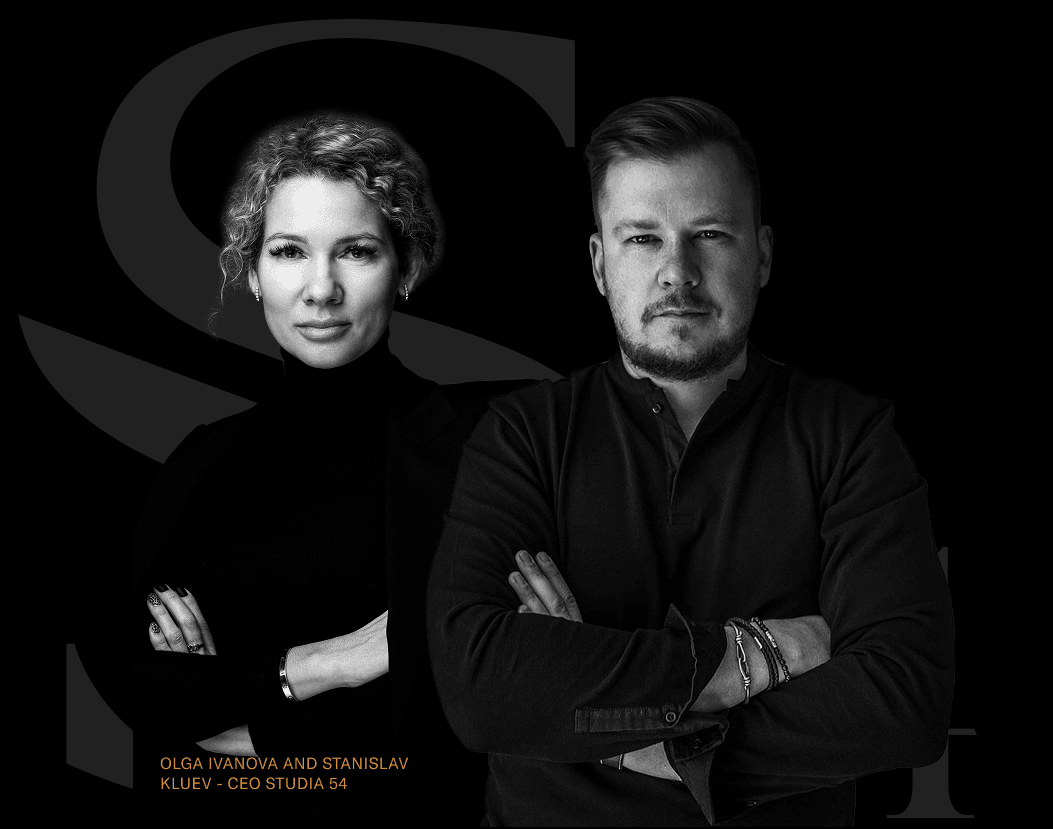/ Interior
~ 5 мин
Опубликовано: 12/11/2025
The creation of perfect apartments begins with a Studia 54 expert immersing themselves in the client’s lifestyle. Our expert studies the client’s habits, hobbies, leisure preferences, and future plans. Then, our team develops a layout that considers functional spaces, daily scenarios of family members, and the number of expected guests.
We’ve prepared a new installment in our series of spatial planning insights — this time focusing on apartment layouts. You can also explore our previous articles featuring planning concepts for residences of 500, 1,000, 1,200, 1,500, and 2,500–3,000 m².
Living room
The living room is the heart of any home — a place where family and guests come together. It can serve purely as a relaxation zone or also include the dining and kitchen areas.
Open-space living rooms are currently in trend. They feel more spacious, allow guests to gather comfortably, and support different lifestyle scenarios. For example, it’s easy to set the table and prepare for a family celebration.
If a multifunctional living room is preferred, zoning becomes essential. This can be achieved through techniques such as traditional partitions (though they’re now rarely used in luxury interiors), decorative screens, wooden slats, thoughtful furniture arrangements, and layered lighting schemes.
One of our favorite techniques is the double-sided fireplace — it creates a cozy atmosphere while elegantly dividing the living and dining areas.
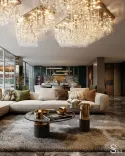
Kitchen
A separate kitchen can also be an excellent solution. In general, the following layout combinations are possible:
- Living room + kitchen + dining area
- Living room + dining area, separate kitchen
- Separate living room, dining area + kitchen
The choice depends on your lifestyle, the number of guests you usually host, and the total area of the apartment.
The second option — with a separate kitchen — works best if it will be used infrequently or primarily by household staff.
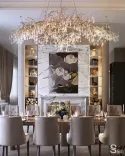
The third configuration is ideal for large families who enjoy gathering around a spacious table for breakfast or dinner. You can also include a bar counter combined with a kitchen island for added convenience and visual balance.
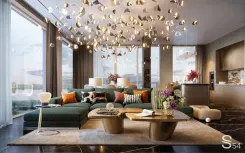
Master bedroom
We recommend allocating around 30 m² for the master bedroom. This space can comfortably accommodate a king-size bed with bedside tables and an upholstered bench at the foot of the bed.
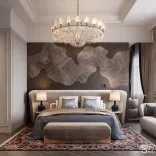
On one side of the room, a lounge area can be arranged with a straight sofa and a coffee table, while the opposite side can feature a cozy reading corner with an armchair, ottoman, and floor lamp.
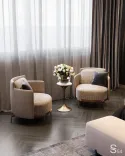
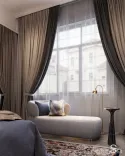
There are several options for the TV area: the television can be placed on a console or built into a wall niche. The second option saves space and keeps the design sleek and compact.
Master walk-in closet
There are several ways to organize the walk-in closet: it can either be a separate room or integrated into the master bedroom.
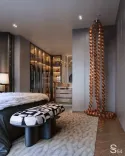

Allocating around 25 m² allows for a truly luxurious dressing space — the kind every woman dreams of. For example, in one of our projects in Baku, we designed seven wardrobe sections, a vanity table with a pouf, a jewelry island, a console, and two dedicated cabinets for handbags and shoes. It was a special gift from the client to his wife.
If the master bedroom and wardrobe are combined, approximately 7–10 m² will be sufficient. However, in that case, you’ll have to give up the jewelry island — are you ready to part with it?
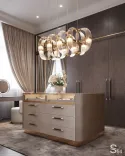
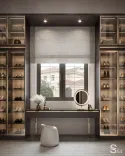
Master bathroom
An area of 15 m² is ideal for those who can’t decide between a bathtub and a shower — here, there’s room for both.
The space can comfortably accommodate a bathtub, a walk-in shower with a built-in bench, double sinks, and a pouf or upholstered bench for added comfort.
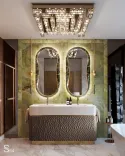
Guest block
The guest block may include two spacious bedrooms, each with a private bathroom and walk-in closet. Every room is designed as an independent space, allowing guests to enjoy complete privacy and comfort during their stay.
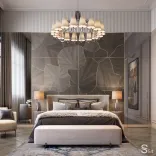
Laundry room
A functional laundry room requires approximately 10 m². It should include a washing machine, a dryer, and an ironing board.
The space can also feature a built-in storage system with pull-out sections for sorting laundry, open shelves for detergents, and lower cabinets for household supplies. Additionally, a steam cabinet can be integrated into the overall composition to provide gentle care for even the most delicate fabrics.
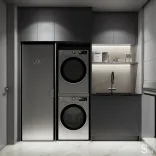
Storage room
The storage room is a multifunctional space designed for long-term organization of various household items. The area is divided into several specialized zones based on the frequency of use and the size of stored belongings. We recommend allocating at least 5 m² for this purpose.
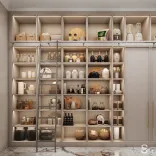
The layout of a home should reflect your lifestyle and adapt to different living scenarios. The choice of rooms and their size depends on your personal needs and preferences — which is why our dedicated expert takes time to deeply understand each client’s way of life.
A selection of apartment design projects:
- The interior of a typical apartment in the premium Moscow residential complex Zolotoy 330 m²
- Designer apartment in a contemporary style, Estonia 216 m²
- Design project for an apartment with art objects in Vietnam 300 m²
- Sophisticated interior design project in Baku 320 m²
- Interior design of a landmark apartment in New York 320 m²






