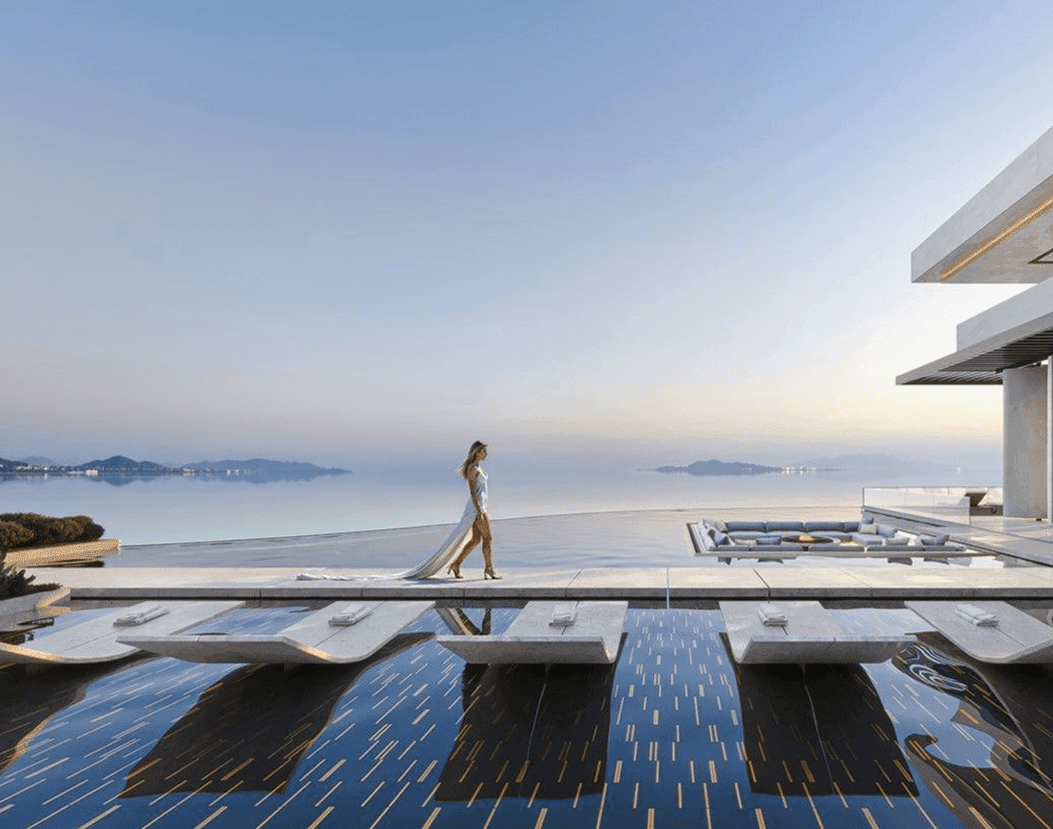/ Interior
~ 9 min
Published: 16/09/2025
The choice between a cottage and a residence should be based on life scenarios. The task of an architectural bureau is to hear this request and transform your dream into a flawless, logical form.
Layout possibilities for a 1000 m² house
A house of this size can accommodate a large family, host friends, organize formal dinners, and even hold various events. A home from 1000 m² offers the opportunity to realize even the most ambitious dreams.
For example, in our design for a 1082 m² cottage in the Moscow region, we included 11 bedrooms, 6 of which are guest rooms. There are also separate staff quarters and a technical zone. Each part is autonomous yet harmoniously integrated into the structure of the house.
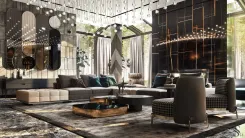
Living rooms
The living room is considered the heart of the home — but what if there isn't just one, but three?
For example, the living area in the master suite can become a space for enjoyable time watching favorite films.
A family living room can be designated as a game room: featuring a billiards table with ample space for cue play, a table for board games, and an area for console gaming or immersive virtual reality experiences.
If the guest wing is located in a separate area, it includes its own dedicated living room.
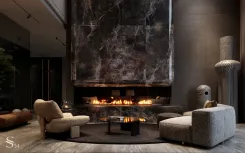
Children's wing
For large families, we create comprehensive children's wings with individual bedrooms, walk-in closets, and bathrooms. In one of our projects, three children's rooms are organized as mini-apartments. This provides personal space for each child and creates comfortable conditions for storing belongings and toys.
A nanny's room can also be incorporated adjacent to the children's wing.
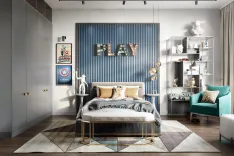
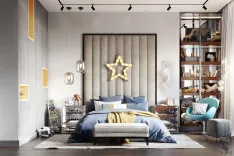
Walk-in closets
A women's walk-in closet of 33 m² transforms from a dream into reality. A central island serves as a display case for jewelry and accessories, where every detail is presented like a piece of jewelry. Built-in shelves and illuminated niches for shoes and handbags resemble an exhibition at Prada or Dior boutiques, showcasing your collection. Custom storage solutions: rotating racks, pull-out systems for shoes, backlit niches for bags — ensure impeccable organization and easy access to your belongings. Such a walk-in closet creates a special atmosphere: while choosing an outfit in the morning, the lady of the house finds herself in her own world of luxury.

Jewelry island
Wine room
In a 1000 m² home, you can afford not just wine storage, but a full-fledged wine room. It combines the functions of a cellar and a tasting room. Glass-fronted climate-controlled cabinets maintain optimal storage conditions, while a central island or long table with bar stools transforms the space into a venue for socializing and private dinners. In our Moscow region project, we finished the wine space with quartzite and tinted glass, creating the atmosphere of a private club. Such a detail undoubtedly underscores our clients' status.
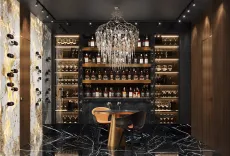
Sports complex
A sports complex can be designed as a self-contained unit integrated with a wellness zone. It can include a gym with cardio and strength training areas, plus separate rooms for yoga and Pilates. Such a complex transforms the home into a full-fledged health and recreation center, where the owners enjoy the amenities of a professional fitness club without ever leaving their residence.
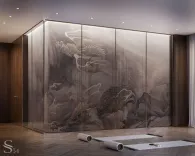
Yoga room
SPA zone
This space can easily accommodate a spacious hammam, a Finnish sauna, an ice room for contrast therapy, and a small hydro-massage pool. Additionally, the project may include a relaxation area with sun loungers, an experience shower, and a massage room. In the Crystal Istra project, the wellness block is designed in elegant walnut tones and natural stone, enhancing the feeling of a private resort. Such a SPA zone represents genuine care for both mind and body, and is a dream come true for our clients.
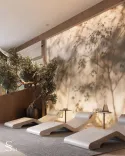
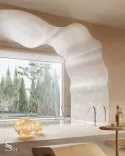
Home theater
If you love watching movies and can't live without series — allocate 100 m² for a home theater. The space is equipped with a complete soundproofing system to ensure sound waves don't escape the room. High-class acoustics with multi-channel speakers create immersive surround sound, while a 4K screen with a projector delivers a fully immersive experience. The design can include an amphitheater-style setup with several rows of recliner chairs or a large modular sofa. Such a home theater transforms movie nights and sports broadcasts into full-scale events. And the residence gains a new lifestyle scenario — a space for family evenings and private film premieres.
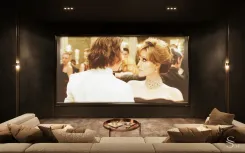
Service block
With an area of 1000 m², it becomes possible to incorporate a full-service block for staff. This includes a separate kitchen, utility rooms, and storage areas that allow for storing equipment, seasonal items, and groceries, maintaining perfect order in the living areas.
An important element is a 3-car garage, which can be combined with a workshop and storage space for sports equipment. Such a service block makes the residence highly functional, concealing all operational aspects behind the scenes of the formal interiors.
Functional zones in a 500 m² home
A 500 m² home is characterized by its intimacy. It requires a perfectly calibrated, almost jewel-like layout — where not a single meter is wasted. The focus shifts from impressing guests to the personal comfort of the owners.
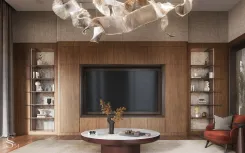
We always pay special attention to the master suite, where the owners reside. Typically, a master suite of this size includes a bedroom with an en-suite bathroom and walk-in closet, as well as a living area with access to a private terrace. Guest bedrooms and children's rooms, staff quarters, a spacious kitchen-diner, a cozy living room — each space must be connected to the lifestyle and routines of the family members.
In a 500 m² home, two children's bedrooms are usually planned, complemented by play areas, and two guest rooms with their own bathrooms. This is an optimal solution for a family of four with the ability to host close guests.
More than a living room
Quite often, our projects feature a zoning of the living room into a relaxation area and a dining space. For example, when creating an interior in New York, we used a circular seating group and two different statement chandeliers to visually divide the space. This room can host both tea ceremonies and formal dinners. The table can accommodate up to 10 people.
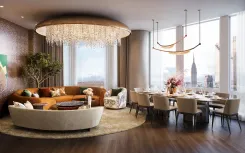
Recreation area and kitchen in the living room
Another technique we use is a double-sided fireplace. It acts as a partition, behind which the dining area is also concealed. This element unites two lifestyle scenarios: cozy relaxation by the fire and formal guest receptions. The living room transforms into a space with multiple focal points, where each zone remains autonomous yet harmoniously integrated into the interior.
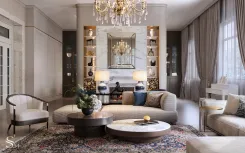
Wellness zone
Within this area, it's possible to incorporate a compact SPA zone that naturally extends the private lifestyle narrative. Most commonly, this includes a sauna, hammam, and a small plunge pool for contrast therapy. In Studia 54's projects, such spaces typically occupy up to 100 m² and encompass water and steam areas, as well as a small relaxation nook. With proper planning, even a compact SPA block functions as a full-fledged wellness center: here, you can unwind after work, recover post-workout, or host intimate relaxation sessions for guests.
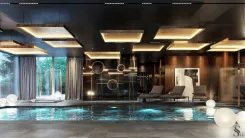
Workshop
Instead of a gallery, this type of home can feature a cozy 15-20 m² room equipped with everything needed for creative work. Natural lighting, a work table, an easel, and storage systems for paints, brushes, and materials. Such a space doesn't take up much room but gives owners the opportunity to retreat, paint, work on sketches, or practice decorative arts. In Studia 54's projects, such studios are often combined with a library or study, creating the atmosphere of a personal creative nook.
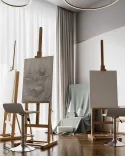
Workspace in the bedroom
If you've implemented everything you wanted but ran out of space for a dedicated study — this can be solved! One of our clients requested a workspace in the master bedroom. We created a long marble countertop running along the entire wall. Thanks to the extended surface, you can place a laptop, documents, and decorative elements while maintaining the aesthetics of the space. The countertop seamlessly transitions into storage systems, making the work area almost invisible.
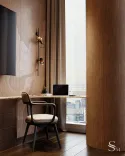
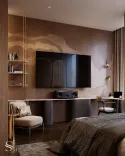
Beyond square meters lies lifestyle
The true value of architecture is measured not in square meters, but in the quality of life it provides. Behind the numbers of the area lie morning rituals in the master bedroom, evenings by the fireplace, sports activities, children's games, and hosting guests. When space is subordinated to life scenarios, it ceases to be just a set of rooms, transforming into a harmonious environment that inspires.
