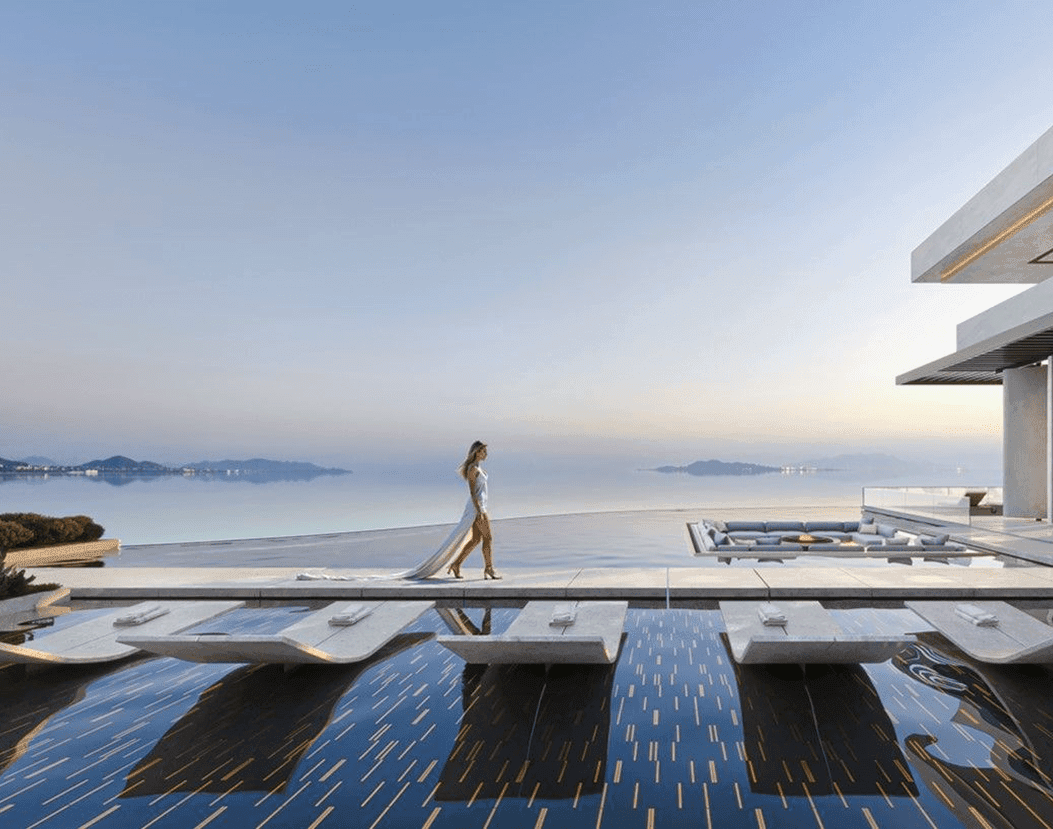О проекте:
~ 9 мин
Локация
USA
Климат
Nord house
Площадь
320м²
Step inside the design
Working on this 320 sq.m landmark apartment, we brought to life the client’s vision of a warm color palette dominated by terracotta and ochre, accented with indigo and emerald. The interior features exquisite wood veneers, natural marble, and furniture from Italy’s finest designers. A team of over our 40 experts — technologists, designers, engineers, and draftsmen — collaborated on the project.
The client visits New York on business trips, so this apartment isn’t for permanent residence. It required a comfortable workspace and an elegant entertaining area. Every detail of the interior was meticulously crafted to meet the client’s wishes while staying true to Studia 54’s signature style.
THE TEAM FACED A COMPLEX CHALLENGE: THE LAYOUT INHERENTLY CREATED SYMMETRY, WHICH CONTRADICTED THE CLIENT’S PREFERENCES. WE DEVELOPED SOPHISTICATED VISUAL TECHNIQUES TO TRANSFORM THE INTERIOR INTO A TRUE WORK OF ART.
Eclectic interior design
Upon entering, guests are welcomed by a hallway that reflects the client’s passion for intricate details. From our very first meeting, we noticed their fondness for Indian-inspired motifs. This inspired us to select a hand-chased metal art piece as the focal point, mounted on wall panels crafted from genuine leather.
The niche is framed by textured ceramic rollers with soft backlighting — an unconventional fusion of leather, ceramic, and wood veneer. A console by Tonin Casa completes the composition, offering both aesthetic appeal and functional storage.
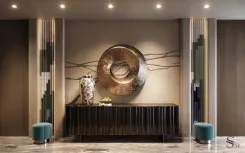
The client’s vase found its perfect place on the console
Spacious living room with custom-designed chandeliers
From the hallway, we step into a cozy living area. The space presented a challenging layout, so one of our key design solutions was to install two statement chandeliers. These visually divide the room into two functional zones: a lounge area and a kitchen space.
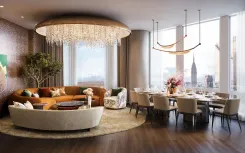
Lounge and kitchen area in living room
True to the client’s preference for curvilinear forms, the living room features fluid shapes in both furniture and decor. The seating group includes sofas by Italian brands Moroso and Reflex, paired with an armchair by French designer Laura Gonzalez. These are complemented by AMPM coffee tables from Italy, crafted from brushed brass and tinted glass. On one of the tables we placed a picturesque plate with plant motifs. It was especially important for the customer to keep it in the interior, as it was a gift for his wife during the wedding trip.
A custom-made domed brass chandelier with crystal pendants and intricate white interior painting dominates the space.
Above the lounge area hangs a painting by Alexandra Valenti, created from her personal photo archives. Its imperfect symmetry and emotional depth unify the room’s color scheme while adding artistic tension.
THE LIVING ROOM WALL EXTENDS THE INDIAN MOTIFS. THE GOLDEN PATTERN BEHIND THE ARTWORK IS CRAFTED USING AN EXTREMELY COMPLEX MILLING TECHNIQUE — A DECORATIVE FINISHING METHOD.
In the dining area, the marble table can seat up to 10 people and can be used for dinners with colleagues. The Alchymia marble table is surrounded by Cattelan Italia chairs, while a suspended chandelier made of a metal frame with chains visually lightens the space.
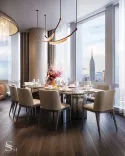
Kitchen area with accent chandelier
Kitchen
The kitchen presented a unique challenge: seamlessly integrating both a dining table and a bar counter. The space offers a choice between a TV-equipped dining area or one with breathtaking New York views. Mirroring the living room’s design language, a terracotta-hued sofa adds a vibrant contrast to the light-toned interior.
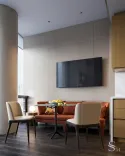
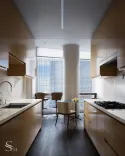
Master bedroom
Our client adores statement headboards and dramatic ceilings, prompting our team to develop bespoke design solutions. We created a two-layer panel system: a backlit textile screen paired with a leather insert featuring undulating stitch detailing. This panel extends onto the ceiling, visually expanding the space.
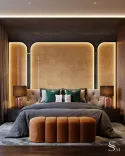
Two-layer panel compensates for ceiling height
The asymmetric composition is accentuated by a table featuring a marble top and leather-clad legs. Separately, the spectacular wall with inlaid tinted veneer is an eye-catcher.
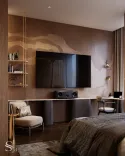
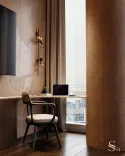
Table top in exquisite Arabescato Gold marble
Master wardrobe
The wardrobe is designed with hybrid storage solutions: closed compartments for garment protection and open shelving for quick access to favorite wardrobe pieces.
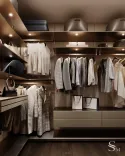

Master bathroom interior
The bathing area extends the overall design concept through carefully curated accent elements. Light-toned marble transforms the master bathroom into a painterly space. The marble cladding features an asymmetrical layout pattern — an intentional design solution to discreetly conceal a structural column.
Adding an intimate, stylish touch is a decorative Cattelan Italia vanity table, its silhouette reminiscent of an elegant perfume bottle.
The centerpiece is an unconventional square chandelier that maintains the space’s luxurious ambiance. Storage systems with gold-milled wood veneer details echo similar elements from the living room, ensuring stylistic cohesion.
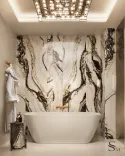
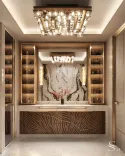
Square chandelier Patrizia Garganti
Female master bedroom
The apartment’s bedrooms follow distinct concepts while sharing a commitment to meticulous detailing. The female master bedroom makes a bold statement with its dominant indigo hue, featuring a geometric-patterned suede headboard panel as its centerpiece.
A brass chandelier with crystal elements echoes the living room’s design language, while wood-veneered walls infuse the space with an aromatic woody essence.
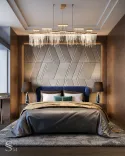
Ilfari crystal chandelier
Guest bedroom
The guest bedroom achieves an airy sense of space through an undulating leather wall panel and a custom-sized floating headboard. The design is elevated by sleek glass-base lamps from the Spanish luxury brand Mariner.
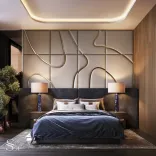
Upholstered panels in leather with brass inserts
Guest bathroom interior
The guest bathroom offers a fresh interpretation of the overarching design concept. Here, noble wood veneer takes center stage, with milling techniques presented in a new iteration — eschewing gold accents to create a heightened sense of spatial volume. The composition is anchored by a brass-framed mirror featuring an inset leather panel.
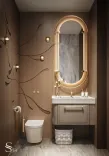
A botanical-motif milled pattern, accentuated by sconces, adds organic sophistication
It was important for the client to draw a unified design concept through all the rooms. We achieved this through color schemes, artificial asymmetry, decorative finishing methods and accent elements. The result is the ultimate New York seasonal residence — where intimate comfort meets Manhattan-level luxury, reminiscent of the city’s finest hotels. Every interior exudes elegance, blending airy lightness with geometric patterns and curated accents.
Our design team crafted this project by masterfully weaving the client’s personal vision into Studia 54’s signature style, which is appreciated all over the world.






