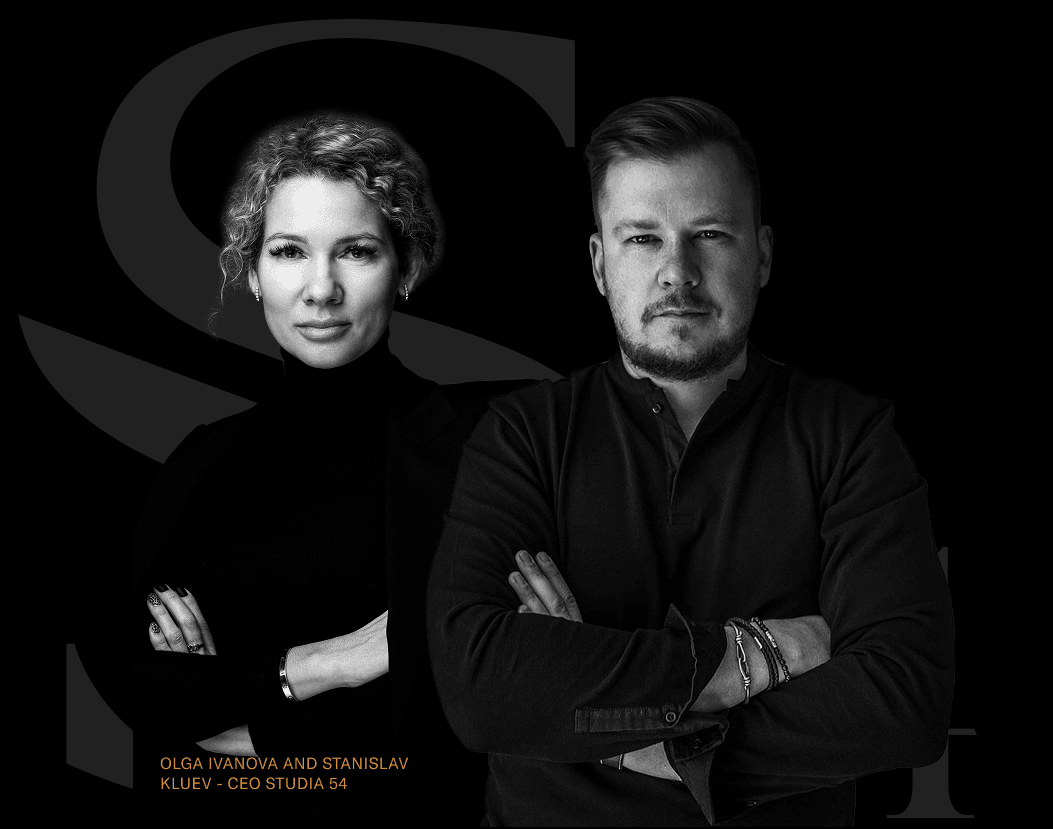/ Architecture
~ 9 min
Published: 08/09/2025
Building a home requires precise planning and coordination. A siloed approach, with architecture, interiors and engineering systems being designed by different contractors, often leads to inconsistency, delays and additional costs.
Implementation is rarely thought about at the design stage. The result is a project with all the “wants”, but problematic in implementation. It turns out that engineering solutions do not work, the interior is redesigned, and the budget grows. The comprehensive approach eliminates this problem by combining ideas and their realization at early stages, which avoids redesigns, delayed deadlines and unnecessary costs. It integrates all phases into a single system, ensuring concept integrity, financial transparency and timeline control. This method is in demand among owners of luxury real estate, where the house reflects the lifestyle.
Accuracy, consistency and control are important at every stage in construction. This article explains how integrated design helps to avoid mistakes and ensures success at all stages of the project.
A fragmented approach leads to chaos and mistakes
It must be understood that the construction of large-scale residences of more than 500 square meters is not a linear process. It involves architects, engineers, interior designers, landscape designers, builders, suppliers and a host of contractors. In an ideal scenario, all services are centralized by one bureau: it is more expensive, but also more reliable, as their work is synchronized thanks to the support of the project by a team of managers. Otherwise, uncoordinated design leads to inconsistent solutions, delayed timelines and increased budgets.

What issues can arise?
No personalized approach. For instance, the project does not consider the owner's life scenarios - areas for recreation and work turn out to be insufficiently private, and ways of transportation within the residence do not take into account the family's habits and lifestyle.
Inconsistency of solutions. The interior concept may not factor in the location of engineering systems. It results in remodeling and additional costs.
Protracted construction. Different contractors work on their own schedules, which leads to delays.
Financial uncertainty. Each phase is conducted by different contractors with separate budgets, making costs unpredictable.
Gap between architecture and interior. The interior does not harmonize with the architectural style of the house, and landscape design turns out to be visually detached from the building.
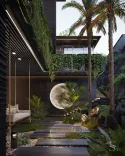
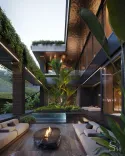
Working with different contractors results in loss of quality control. Each team operates within its own standards and approaches, which leads to inconsistencies in details, mismatched materials and differences in execution. As a result, the final object may look like a mosaic of disparate elements rather than a complete work, which is unacceptable in the premium segment.
Owners of elite real estate appreciate precision and predictability. They are not ready to spend time on solving construction issues and even more so to face problems after moving in. Moreover, according to statistics, 15% of contractors can disappear with your money without fulfilling their obligations. These are risks that cannot be ignored. We guarantee full control of all stages, transparency of finances and confidence in the result.
That is why in recent years architectural bureaus and developers have increasingly switched to integrated design, which eliminates these problems at the conceptualization stage.
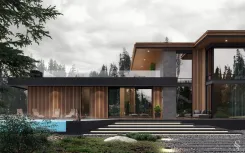
Comprehensive design from Studia 54
An integrated approach eliminates chaos and turns construction into a manageable process. All decisions are made in advance, and the interaction of specialists is synchronized thanks to personal managers. Luxury real estate is a reflection of the owner's lifestyle. Holistic design allows you to take into consideration your unique needs and habits.
How does it work?
Analyzing the client's needs. Each house is designed for its owner.
- Individual lighting scenarios for different zones and time of day.
- Smart technologies that adapt to the family's lifestyle.
- Acknowledging the lifestyle: for example, if the client is a ballet dancer, it is possible to provide a hall with the right flooring.
Creating a unified concept. Architecture, interior and engineering systems are developed simultaneously, without conflicts.
Clear budget planning. Unplanned spending and cost overruns are excluded.
Time control by a personal manager. Project realization is carried out according to a single schedule, without overlaps and downtime.
Integrated design creates a well-thought-out space. It is an investment in the quality of life.
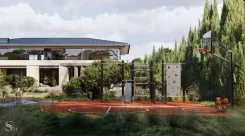
Today, in the world of premium real estate, the most valuable currency is time: time that cannot be wasted on mistakes, delays and rework. Integrated design allows you to effectively manage every stage of construction, minimizing waste and ensuring a predictable outcome. It is an intelligent process, where every detail is subordinated to the overall plan, and every day brings you closer to your finished home.
Architectural bureaus, applying the principle of integrated design in their work, eliminate chaos and uncertainty. At the design stage, a clear work schedule is drawn up that takes into account the realization of each room. In order to avoid downtime and rework, a maximum of three contractors are engaged per room, which helps to maintain control over quality and timing. As a result, construction proceeds according to a clear scenario, and the client receives a well-thought-out, flawless space without stress and unexpected problems.






