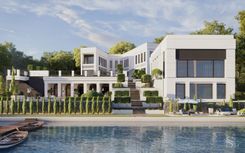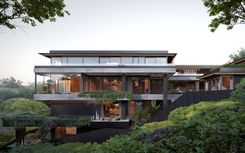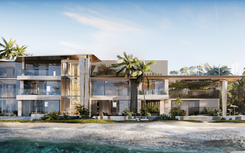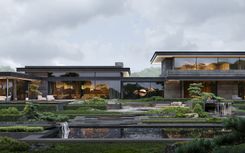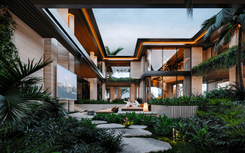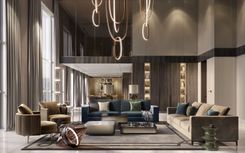Landscape design in Berezki
The project's concept
We have developed not only the landscape for this project, but also the outdoor recreation areas by the pool and the river, the entrance and car park, the summer kitchen and the boat berth. It was important to the client to create a unified image of the house and the surrounding landscape. He favours regular or, as they call them, French gardens. This means that our team of landscape designers and architects had to think about everything down to the smallest detail, building a complete symmetry so that it looks dignified.
Our general approach is to look at the project as a whole, including the house and landscape. We believe that the best results are achieved when the house and landscape are designed at the same time. In this project, we worked with an already finished architecture, but that didn't stop us from creating exactly the result the client wanted.
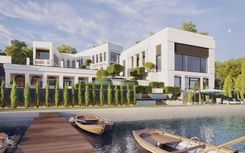
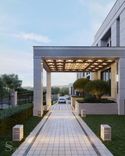
Parade entrance
The grand entrance is crowned by a pathway network, which we made of light-coloured porcelain stoneware with a contrasting square pattern. We tried to maintain the clear geometry of the house in the garden design.
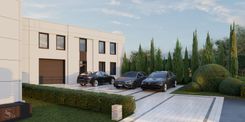
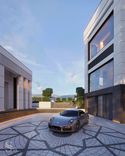
The central round square by the house creates a sunny riviera atmosphere, and the light-coloured stone supports this aesthetic.
The dining area outside the house is hidden under automatic awnings. Breakfast or dinner by candlelight — or any event for that matter — will take place here with the highest level of comfort.
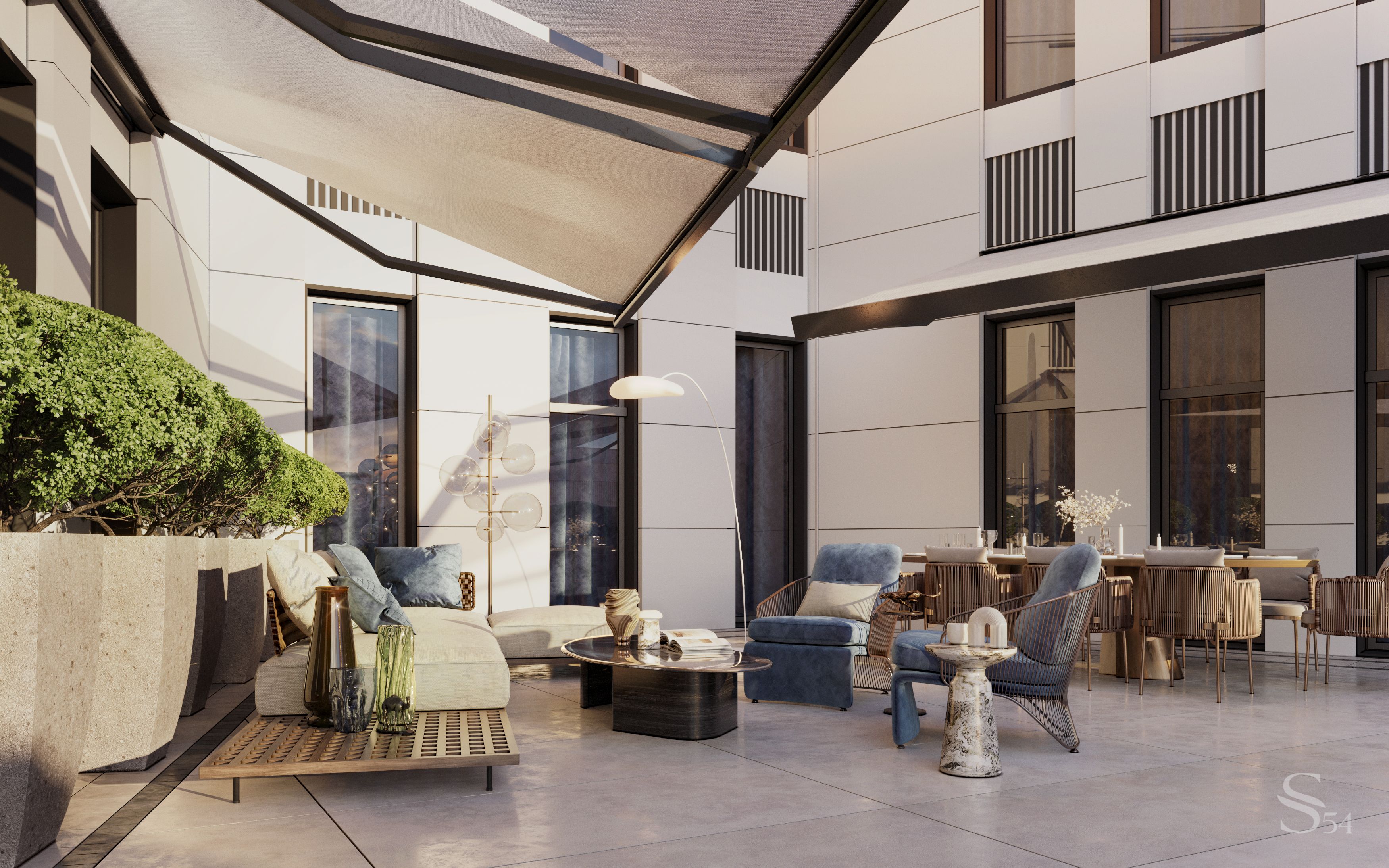
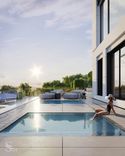
Fonts
A gorgeous view over the font area with a soft group. You can walk straight out of the sauna to this area to enjoy the cool of a summer evening.
Swimming pool and mobile cinema
At the client's request, we equipped the area for a mobile cinema — the perfect solution for those who like to spend time outdoors. An area with sun loungers provides the opportunity to sunbathe and completely relax. By the pool, you can organise cocktail parties on hot days and enjoy the picturesque view of the river.
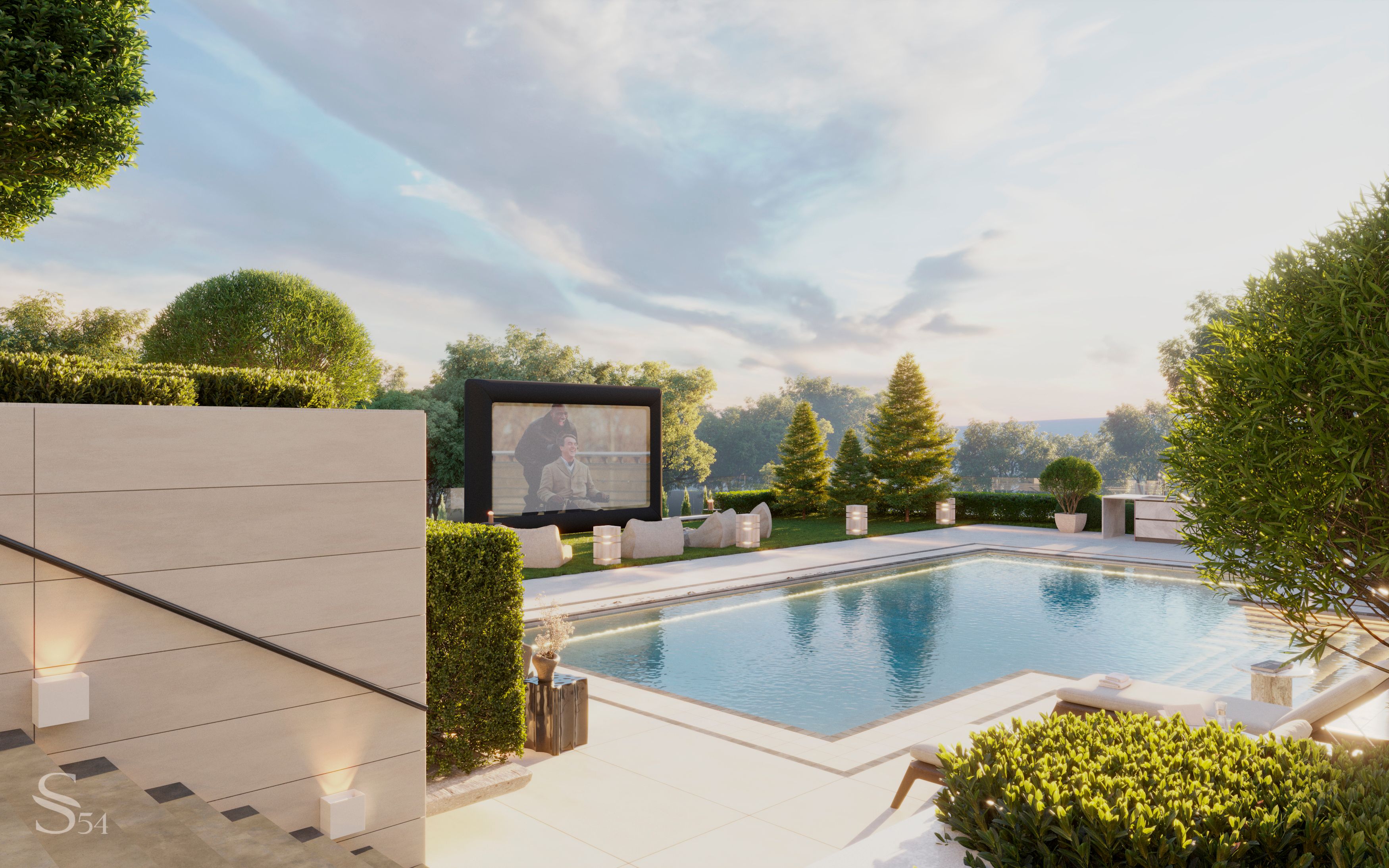
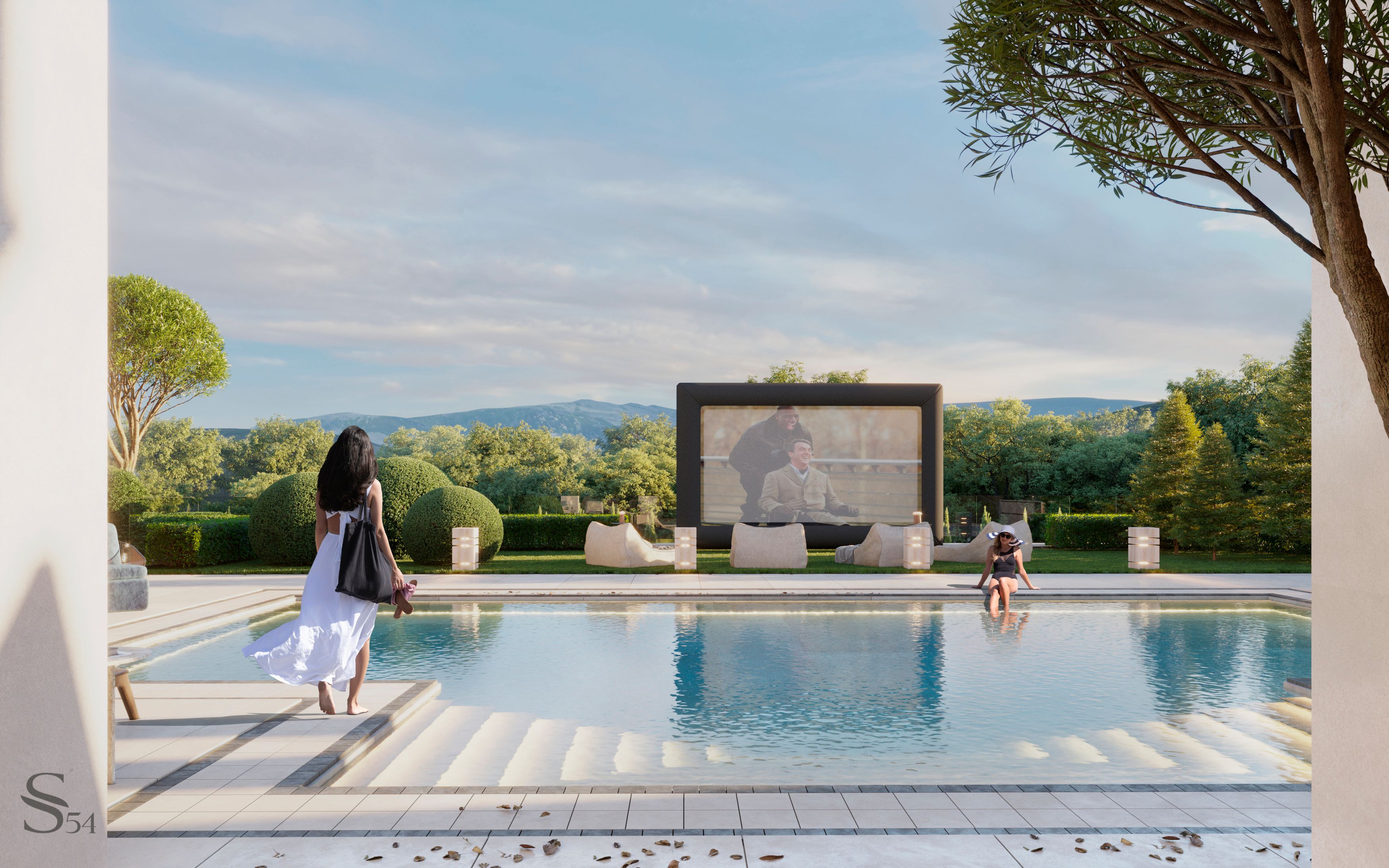
Summer cooking area
The project also includes other recreational options. For example, a summer kitchen where you can cook and picnic outdoors. The architecture of this columned area is reminiscent of an Italian villa, so the dining group fits in perfectly.
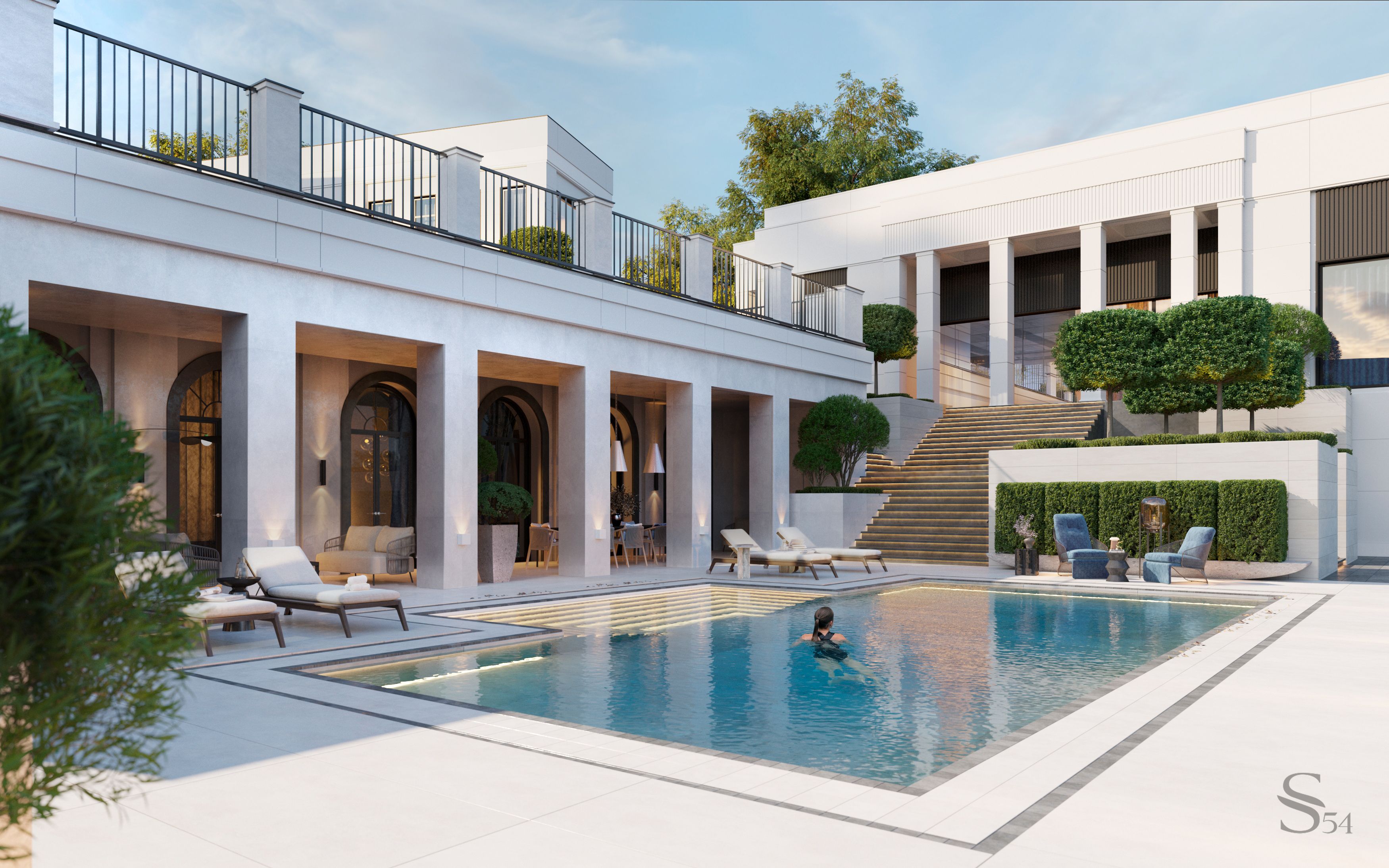
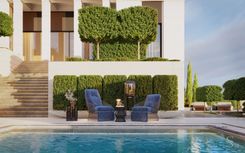
Landscaping in the project
Trees and shrubs in the project are selected taking into account climatic specifics, and they can be easily shaped. The customer likes coniferous plants, that's why you can notice thuys in the project. The unusual shape of the trees makes it possible to create a multi-level composition, which visibly elongates the plot.
Lounge area by the river
The accent colour for this project was chosen by the customer, who particularly likes the blue-sky shade. The atmosphere of a Mediterranean resort is maintained by the abundance of soft groups and white stone. The fence in this area is made of wild grey stone.
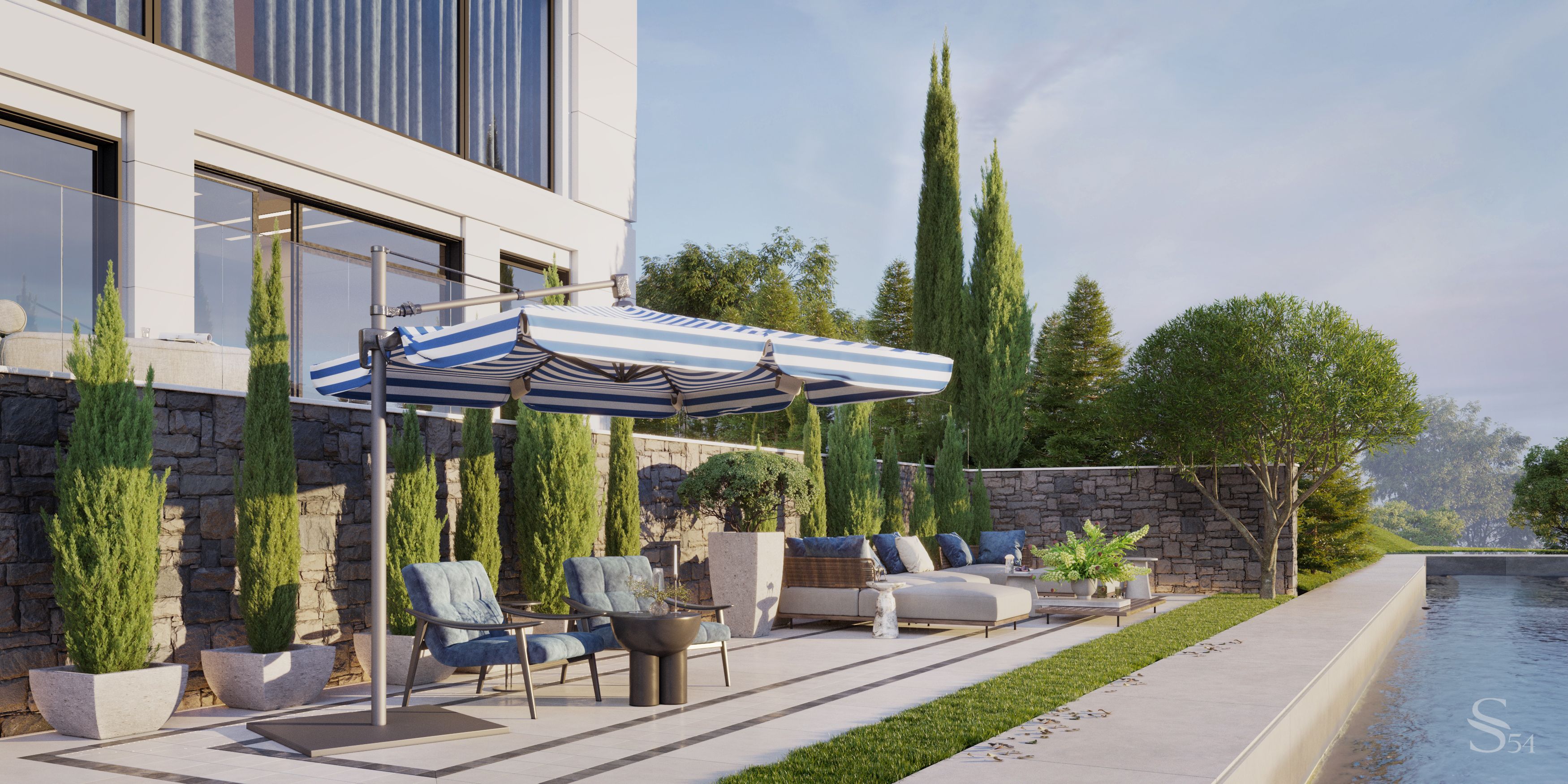
The pier
To have your own private access to the river from a beautiful pier is not just a functional element, but a real advantage that should be competently used. Such a solution emphasises the status of the owner and his property, and, of course, allows you to open up several options for summer holidays at once. Morning boat trips, fishing with colleagues, or simply enjoying the river views with a cup of coffee in hand — all this will give unforgettable impressions of summer holidays in harmony with nature.
