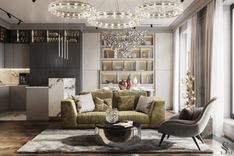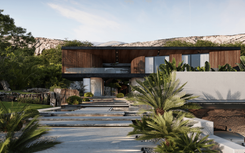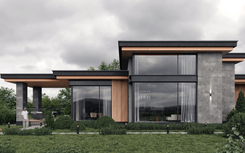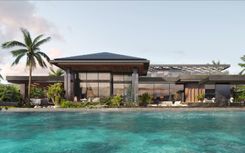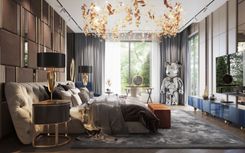Design of a private house on a turnkey basis in Tashkent
Diamond Villa Cottage Village
It was important for our customer to create a view of the mountain landscape from the master bedroom, to breathe the spirit of nature and sophistication into the house. To achieve this, we realised a complex layout and used materials suitable for the subtropical climate.
Features of the house architecture
In the design of the terraces, glazing and facades, we took into account the high dustiness of the region and the abundance of sunlight. The finishes are faux wood and dark-coloured porcelain stoneware, giving the house an elegant and sustainable look.
The house is designed for a large family, with spacious private and common spaces. The layout includes 5 bedroom units, family living room, children's playroom, professional kitchen for dinner parties and parties, and a spa area. The third floor is completely dedicated to the master unit, with mesmerising mountain views — this was important to our client.
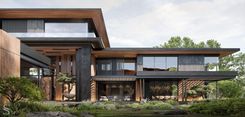
Uzbek architects have been developing methods of effective sun protection for centuries, and we have taken this into account by creating many shady areas with national motifs. One of these areas is the main terrace with a seating group and a decorative canopy that provides diffused light. The second terrace belongs to the owners and can be accessed from the master block to enjoy the view in silence and with a cup of coffee. The front entrance to the house is adorned with a fountain and a hanging bonsai pot.
Hallway
For visual lightness, the three-storey house features a thorough staircase with glass railings. Guests are greeted by a fairytale interpretation of a winter garden with art objects and a water feature. Here, glass leaves and metal birds by Sans Souci swirl in the air above the bonsai and water. Behind the tree are screens that resemble a waterfall. This visual effect is created by tempered glass and natural light. Guests can relax on the sofa from the Italian brand Minotti while looking at the interior details.
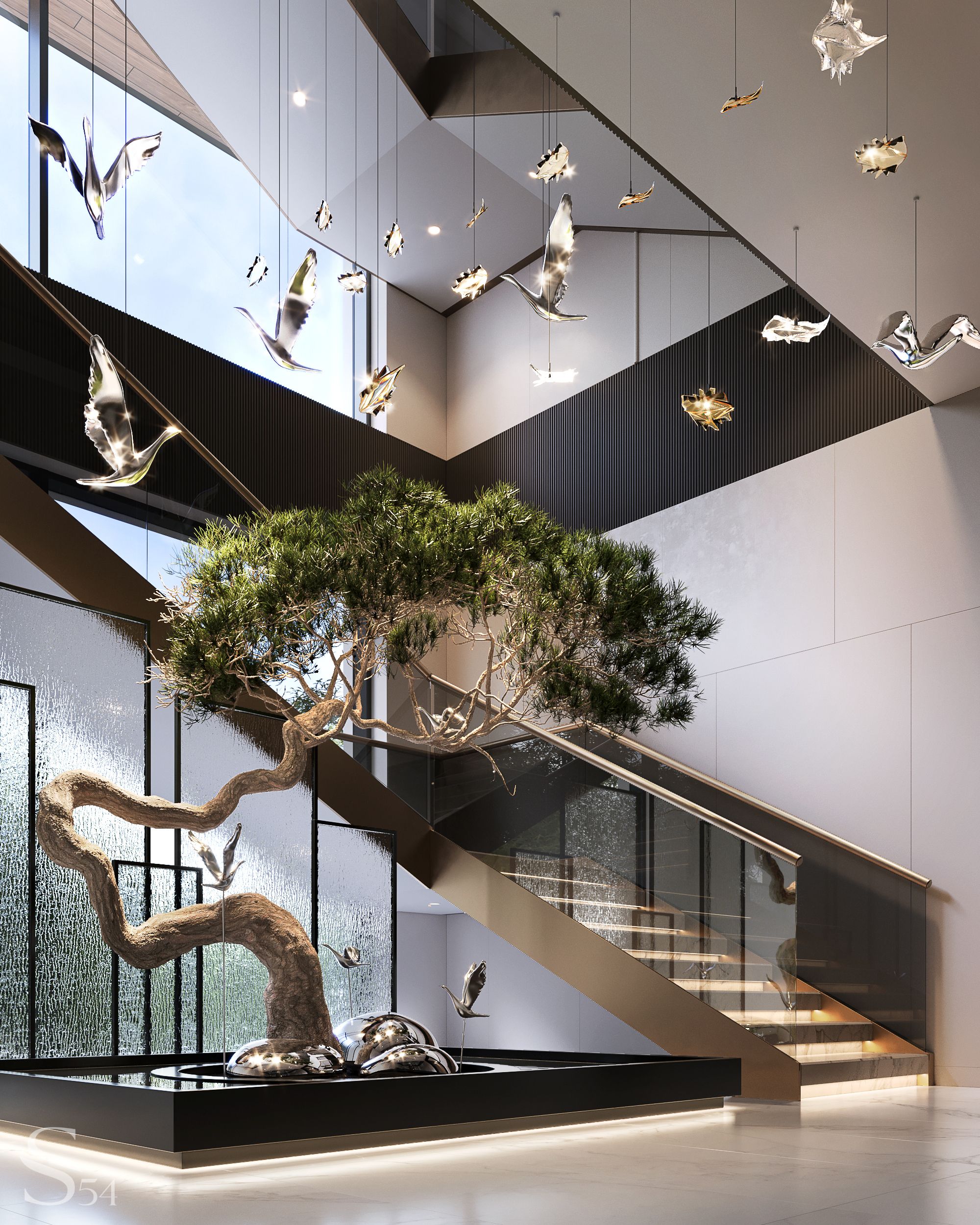
Sans Souci light installation
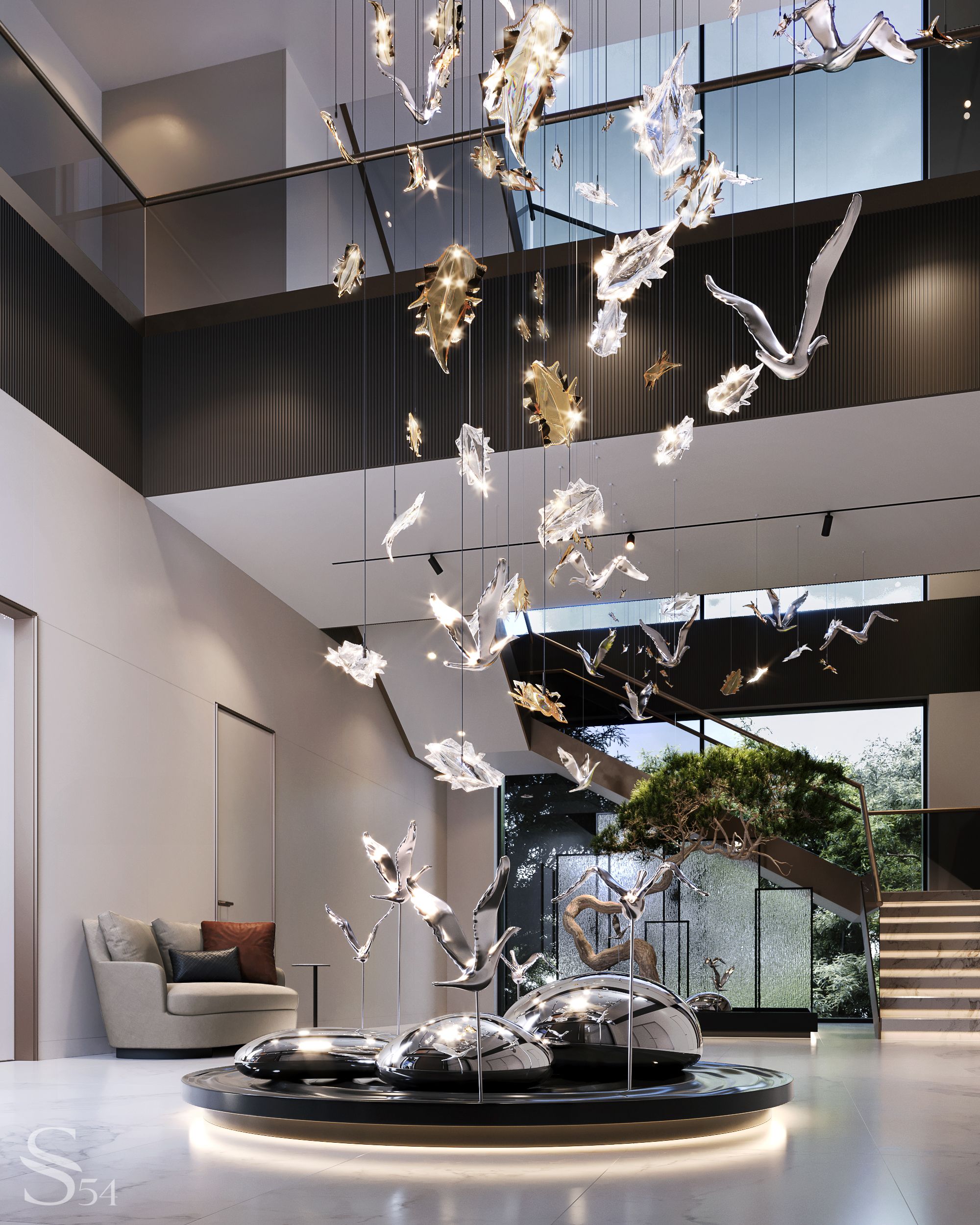
Minotti sofa
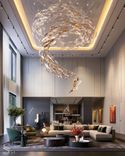
Living room
The layout with 7 metre high ceilings allowed us to design different lighting scenarios without overloading the interior. In the backlit niche we suspended a grand chandelier made of Czech glass in different shades. You may have seen this chic light installation in our other projects, which we adapted for this design project at the customer's request.
In the interior of the living room, which is restrained and elegant, the designers chose several accent colours: green and orange. In the centre of the living room, we put a large modular sofa from the FiftyFourms brand, on which the whole family can comfortably spend evenings. The combination of tables, also from FiftyFourms, creates an interesting composition, which is complemented by accent-coloured armchairs from Minotti.
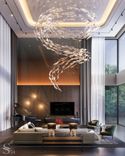
Panoramic windows erase the boundary between the interior and the picturesque landscape, creating a cosy atmosphere for evenings with the piano.
In the living room, a wall with a combination of materials and rich orange lighting also attracts attention. This effect was achieved by painting the wall in a gradient technique, with glass and delicate lighting installed on top. The lower half of the wall was finished in natural veneer with inlaid natural ornaments.
Kitchen
In this area the customer wanted to see a harmonious combination of natural wood, glass and stone. The result is a refined kitchen design in dark shades with hidden facades and slightly tinted glass, which is complemented by delicate lighting. The kitchen island and apron are made of quartz agglomerate, which will not cause any problems during cooking and further use. Bar stools in accent orange leather from Ozzio with quilted backrests elegantly complement the overall composition of the area. At the customer's request, we also provided several wine cabinets.
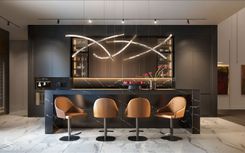
Complex solution
The possibility of building a turnkey house allowed us to fulfil all the customer's wishes. After all, our team was not limited by the previously created layout from another builder. Thanks to this, Studia 54 was able to take a comprehensive approach to the development of the project in Tashkent to weave together a unique concept of architecture and interior.
