About the project:
~ 4 min
Area
800м²
Villa in the jungle forest in Asia
Surrounded by the jungles of Asia, our new project is the marvellous villa, located far away from the buzzing city centre. Every architectural project by Studia 54 is the ultimate proof that personalised design provides the highest level of comfort and the opportunity to make the most incredible dreams come true.
Our priority was to create a functional planning solution of the house, alongside the fantastic outdoor design, that perfectly fits the surrounding natural landscape.
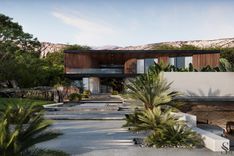
Our unique style in architecture enabled us to create an oasis of freedom and serenity for comfortable living, away from the city noise. The impressive exterior of this villa is made of natural sustainable materials and energy-efficient panoramic glazing.
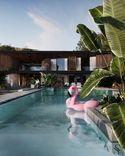
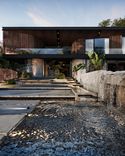
All facade materials are eco-friendly and meet the highest quality standards
A house is a fortress, technologically equipped, comfortable for both leisure and work. The materials have been chosen so as any borders between the facade and the landscape could be eliminated.
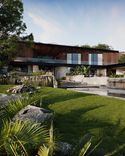
The house has organically become a part of the landscape
The stunning entrance lobby draws all the attention. A luxurious spiral staircase provides the access to the second floor. In the stylobate, we placed a staff room and a spacious garage. The master premises consist of two wings. The first two-storey wing contains a spacious living room with a second level light, dining and kitchen area, master bedroom and walk-in closet. SPA zone and gym are located in the second one-level wing.
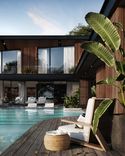
The house has organically become a part of the landscape
The first two-storey wing contains a spacious living room with a second level light, dining and kitchen area, master bedroom and walk-in closet. SPA zone and gym are located in the second one-level wing.
For each member of the family, we have created a separate zone for relaxation, such as a stylish swimming pool, meditation garden, lounge area with a fireplace, that would give a feeling of prestige and peace.
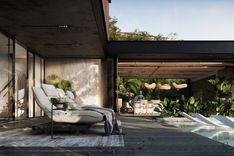
Precise geometric lines of the house
Your house should be giving you an atmosphere of spaciousness, hence why we paid special attention to the outdoor terraces. The secret garden with a monumental statue of Buddha sets up the mood for workouts and meditation. Next to the pool, there is a lounge terrace with soft cream-coloured furniture and a stunning hearth. In the evening it would be especially delightful to read a book or host family dinners.
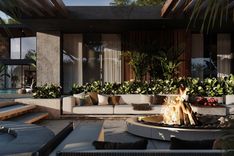
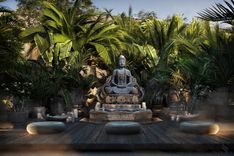
Meditation garden
The concept of premium leisure is moving on to the next level: when we design personal residences, we pay attention to every square meter of the territory, making the most incredible dreams of our customers come true. Personalized approach and innovative solutions for your complete safety lie at the heart of every project.
