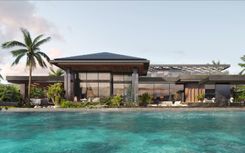Architectural project of a villa on the coast in the Ras Al Khaimah
Unconventional architectural solutions: a beachfront villa in the UAE
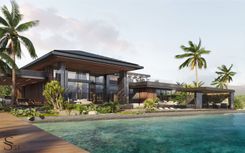
The client wanted a house with high ceilings, panoramic windows and dark materials in the finishing, which is quite atypical for southern architecture, where due to the climatic conditions light-colored stone is usually used in the finishing. The result is a project that combines both the client's preferences and the climatic peculiarities of the region.
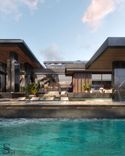
From the terrace of the villa you can go straight down to the bay, that is how close to the water the house is located. In the center of the terrace is the swimming pool, which is designed in harmony between the building and nature, preserving the gradient of the landscape. We framed it with black granite and added a waterfall, which performs circulating and decorative functions. Another unconventional solution was the sunbeds facing the bay and giving the owners the opportunity to admire the rays of the setting or rising sun.
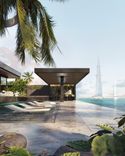
To the right of the pool in the shade of the canopy you can find the bar, the back wall of which is decorated with an abstract panel. The bar itself is in matte black, contrasting with the gold tabletop.
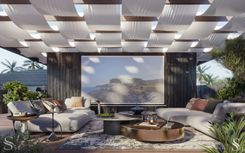
The second floor is dedicated to the lounge space, which consists of an open part and an area under the canopy. The canopy is equipped with sunscreens that organically divide the planes, bringing rhythm and plasticity. A wide screen on a black wall made with a corrugated effect, cozy sofas, soft cushions and a carpet make up a full-fledged home theater. In the daytime you can take shelter from the scorching sun rays and in the evening you can arrange a movie screening with friends.
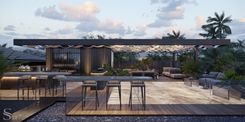
The open area includes a bar zone, a DJ table, effectively outlined by contoured champagne-colored lighting, and a dance floor covered with beige porcelain tiles. The lounge area is also decorated with tropical plants in large tubs harmoniously placed around the perimeter.
The facade is finished with black slate, the ends are covered with large-format porcelain stoneware, and the columns are made of granite.
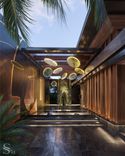
The main entrance is the visual dominant of the house. We turned it into a small gallery with installations. The ellipse-shaped lights look like thin plates of amber, and the left wall features abstract murals made of tiles in three colors: marsh green, black and sandy brown. The decorative glass floor presents a composition of sand and stones, reminiscent of Japanese rock gardens.
The statue of a monkey is the centerpiece. In ancient China, this animal was considered a positive symbol of long life, health and success.
The architecture of the coast is the embodiment of simplicity and lyricism, a manifesto of the ease of being. Despite its atypical appearance, the villa retains its charisma, contrasting against the background of white houses.
