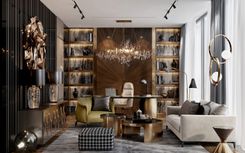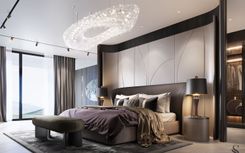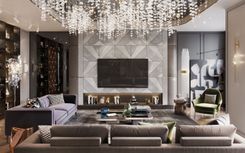Bright interior design of a country house in Sochi
Bright Interior of a Country House in Krasnodar
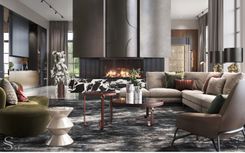
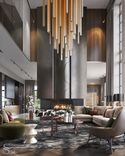
Owners of a country house with panoramic glazing from a small town on the sunny coast of the Black Sea approached us. They dreamed of a modern, vibrant interior on the verge of kitsch, both respectable and functional at the same time. We brought to life an inspiring concept of a personalized, lively, and cohesive interior. Pay attention to the balance of metallic and matte surfaces: the volume effect is achieved through the alternation and symmetry of textures. The vast space of the first floor is used efficiently – materials flow into each other, bright colors harmonize excellently with the dark wooden base.
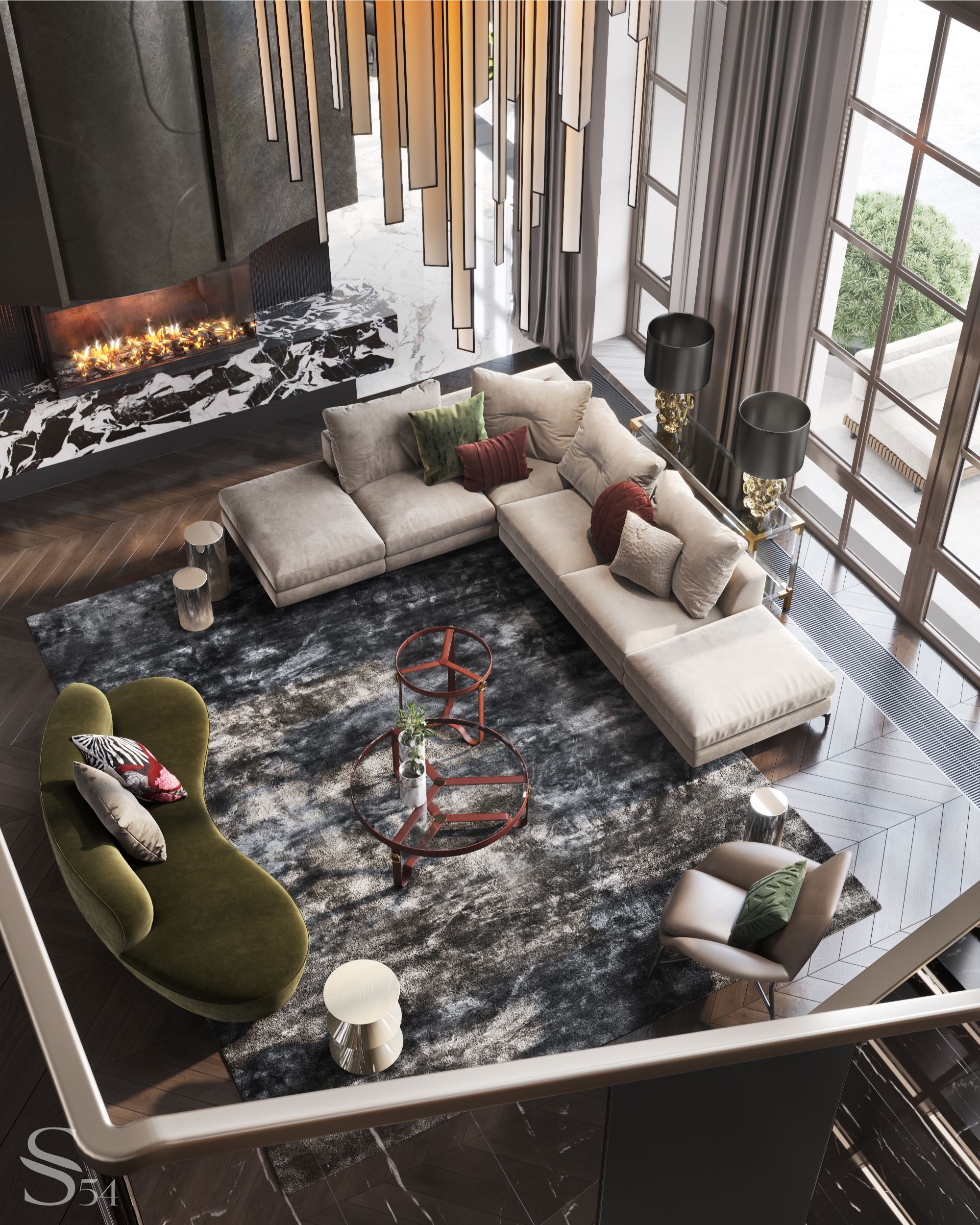
Green sofa by Vladimir Kagan. Fireplace adorned with Grand Antique marble
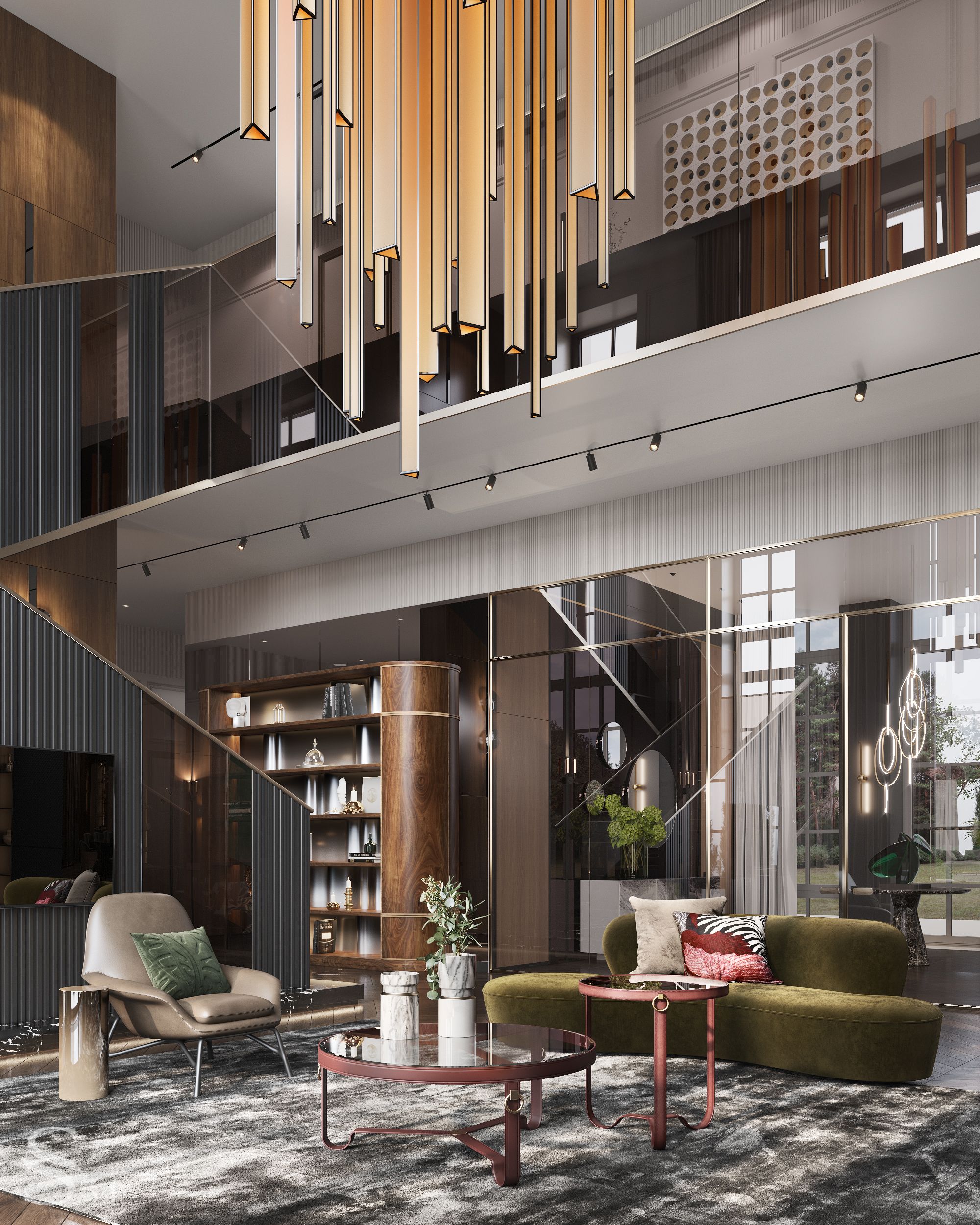
Pay attention to the balance of metallic and matte surfaces: the volume effect is achieved through the alternation and symmetry of textures
The chandelier made of matte glass, designed by our team of designers, seems to come straight from comic book pages. The custom wall finish and collectible furniture items seamlessly merged into a unified story in this living room with second light. From the layout to the final concept, the space required thoughtful consideration of all details to find optimal solutions. A well-thought-out design concept, simplicity, and continuity are important modern requirements for design. Similar to how a brand builds a cohesive visual identity and conveys its vision, home design should narrate the unique story of its owner. Our approach to design as a unified and steadfast system allows us to develop interior projects with character.
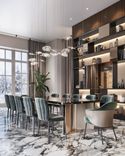
The kitchen-dining area serves as the centerpiece of the entire space, combining multiple functions. Behind the sliding doors made of matte MDF that slide into a special groove, storage spaces are cleverly concealed. The kitchen island is upholstered in leather, matching the color of the bar stools. The color palette of the interior is understated and light, complemented by the whimsical pattern of marble and the dusty blue hue of velvet upholstery. Everything in it is built on accents. The wall and ceiling colors differ only in nuances; this difference is necessary to emphasize the architecture of the plaster cornices. We appreciate that the space maintains a sense of 'bare' walls.
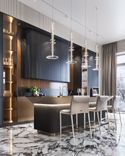
Adhering to an architectural approach, we first create a functional space and then add exclusive solutions. This creates a new quality of life – a personalized and comfortable interior.
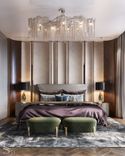
To create the perfect place for relaxation, it is important to incorporate high-quality soundproofing conducive to a calming color palette, choose soft textures, and personalize the furniture. Light accents and splashes of vibrant colors in the choice of textiles contribute to the interior's unique concept, telling a personalized story. The atmosphere exudes tranquility, akin to the best hotels worldwide, but within the comfort of home. Lighting is one of the most crucial aspects in designing any comfortable and functional interior, especially in the bedroom. To highlight essential room details and maintain symmetry, it is essential to combine multiple light sources at different levels. We always pay special attention to developing various lighting scenarios for this room, making it easy to create different atmospheres for relaxation, reading, and work. The striking chandelier by Brand van Egmond, with its non-intrusive light, adds exclusivity to any interior.
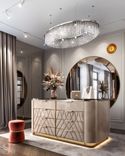
We aimed to make it timeless, regardless of trends, but not in the sense of something neutral, on the contrary, the project has its vibrant color palette and distinctive character. This interior is like an intelligent conversationalist, a dialogue with which never gets boring. The wardrobe is a 100% must-have in any modern home, a place where fashion enthusiasts spend a considerable amount of their lives. In a country house, it is customary to dedicate an entire room to the wardrobe: with mirrors, a dressing table, steamers, irons, and a work island for fittings and even laptop work. We customize wardrobe systems for any space. The wardrobe island, designed by us, is created for the convenient storage of the owners' impressive collection of jewelry.
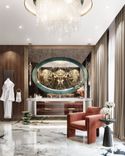
The intricate and unique beauty of natural stone plays a significant role in the interior. Interestingly, in the conceptual development, we considered more neutral classical marble options. However, when choosing the stone in person, there was no doubt: we needed these magnetic, vibrant, contrasting slabs with yellow, red, and gray patterns.
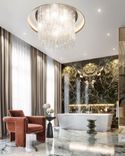
All the rooms in the SPA are designed to awaken consciousness on three levels: physical (body), psycho-emotional (mind), and energetic. The design of the spa center reflects the unity of each part of the universe and harmony: perfectly chosen combinations of colors and textures create a sense of complete tranquility, allowing one to relax from the hectic pace of the metropolis.
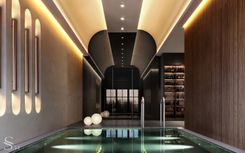
The principle of 'not cluttering' allows emphasizing the colorful tiles. Contrasting wall finishing with porcelain stoneware, a vibrant standalone sink by Antonio Lupi, and wooden paneling create a balance of textures and colors, making each interior a completed masterpiece.

Bathroom adjacent to the hammam

Hammam
Poor ergonomics of the entire room, including incorrect height of the faucet spout relative to the sink or tropical shower, poorly thought-out storage for hygiene items, lack of proper ventilation, and inadequate lighting – these are common issues clients come to us with. The design of a modern bathroom is a true philosophy of relaxation for the comfort of the new generation, a home spa center with all conveniences.
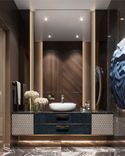
Professional design of a child's room will provide comfort for the child for years to come: as they grow, the playroom can be expanded into a learning zone, and the possibilities for entertainment and hobbies will not be limited by a lack of space. As many children as there are, there are equally unique and individually designed interiors. The positive blue color fills the playroom with sunlight and a sense of happiness, harmoniously standing out against the brown tones.
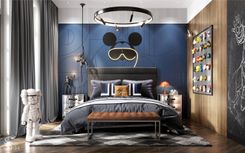
The architecture of the house includes a covered terrace, which the owners refer to as their conservatory. To create a lively yet tranquil atmosphere in this lounge area, we used natural materials such as cotton, jute, wood, and a muted sandy palette, almost in the style of mid-century modern. The warm texture of wood blends with stone and shades of beige, gray, and brown. Against this backdrop stand out modern interior pieces. The decor is completed with details reflecting the owners' tastes, such as a small cocktail preparation station, ceramic vases, and lanterns.
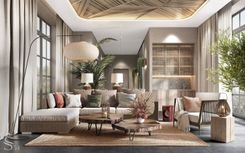
Adhering to an architectural approach, we first create a functional space, and then add exclusive solutions. This creates a new quality of life – a personalized and comfortable interior.
