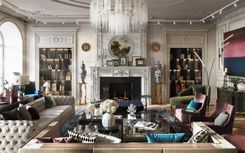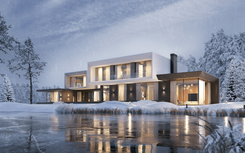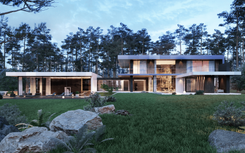Architectural project of a flat-roofed house by the lake
House by the lake
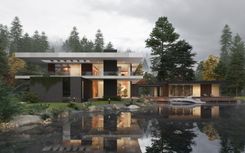
Good transport accessibility makes this house convenient as a permanent residence of a large family, and the correct functional zoning and functional layout let each member of the family to feel comfortable. The cottage is located by the lake and has its own terrace with a pier for boats, a lounge area with a fireplace and upholstered terrace furniture, as well as a barbecue area where the whole family will be happy to gather for dinner.
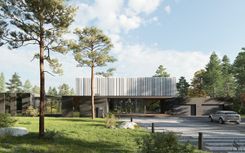
On an area of 1290 square meters fits everything you need for modern suburban life. A closed garage for 4 cars and technical rooms are connected to the entrance hall and the main part of the house by a gallery.
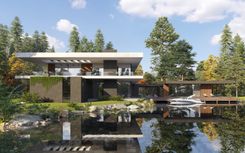
The core of the whole house is a spacious living-dining room with a second light and panoramic views of the lake is like a center of gravity, which is surrounded by other rooms. Guest room with a bathroom, a home theater, a spacious study and a separate kitchen with auxiliary rooms and a staff room are located in such a way as to fully satisfy the scenario of the life of their owners.
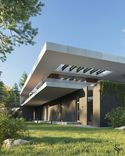
A separate spa-area is connected to the main house by a glazed gallery and contains a swimming pool, lounge, sauna and hammam. The second floor of this residence is reserved for the private zone of the owners, there are 3 bedrooms with their own bathrooms and wardrobes, as well as a luxurious master bedroom with a fireplace, large bathroom and spacious wardrobe.
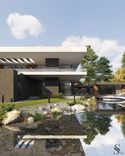
By itself, the house is equipped with the Smart Home system, which enables owners to manage not only all the systems inside the house, but also landscape and facade lighting, lawn watering, terrace lighting, window shading and many others directly from the phone. This cottage unites generations, satisfying the needs and desires of each member of the family, because it was created individually for the customer. Such a house will become a place where you want to return again and again, because it will give you an unsurpassed level of comfort and harmony of life in the countryside.
