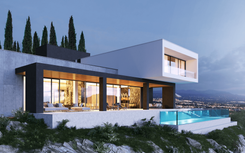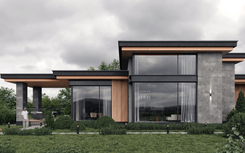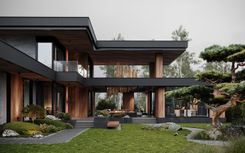House on the bank of the river
House on the bank of the river
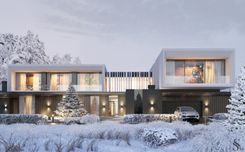
The architecture of the house is organically integrated into the surrounding landscape, as if it repeats the existing relief of the site. Schuco panoramic glazing throughout the house is made according to passive house technology, which reduces heat loss to a minimum. Facade decoration - plaster and wood - goes well with the nature around. The planning solution is verified to the smallest detail and is in perfect harmony with the architecture. All interiors are made in our unique style.
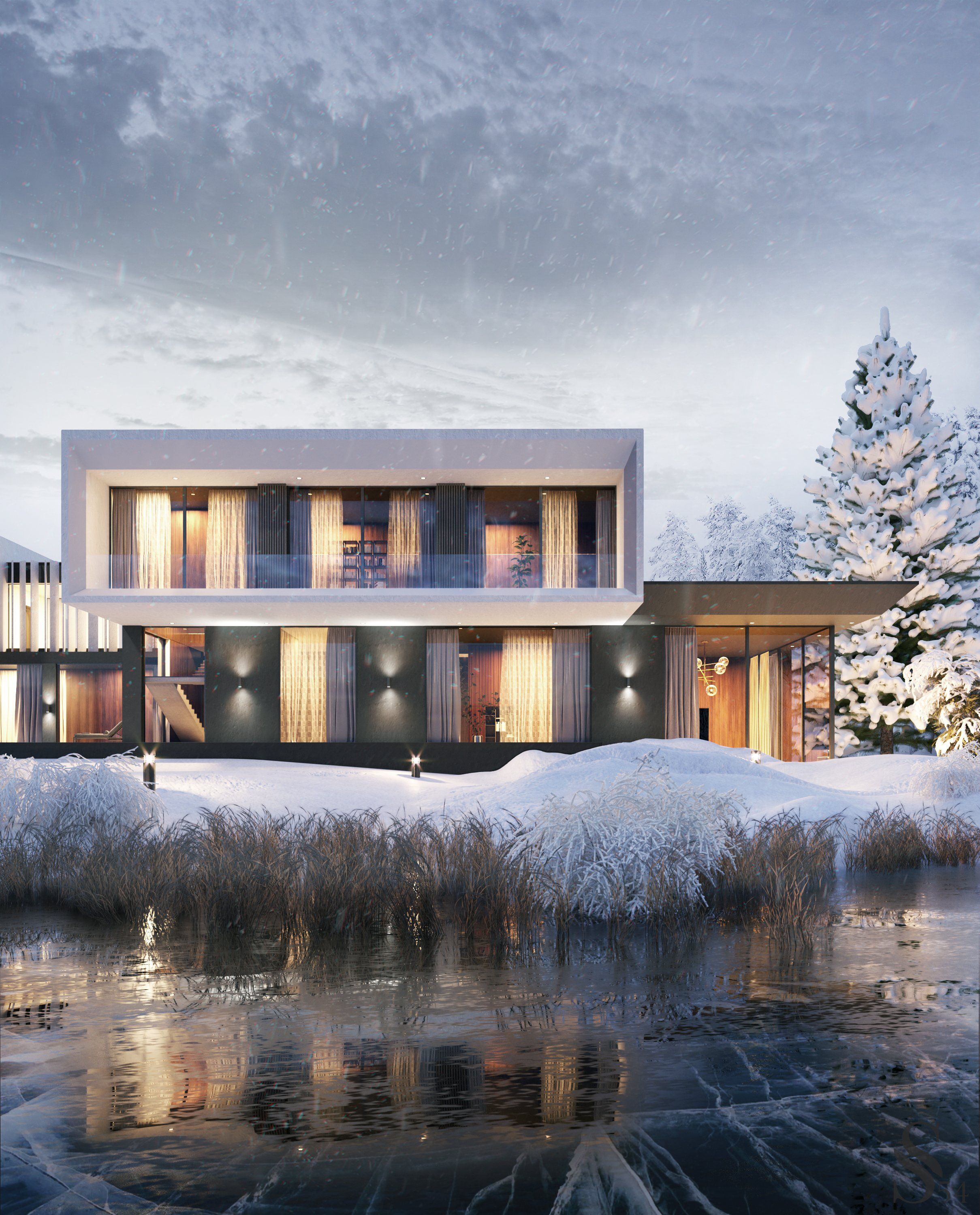
The cantilevered protrusion of the second floor gives the facade a special dynamic
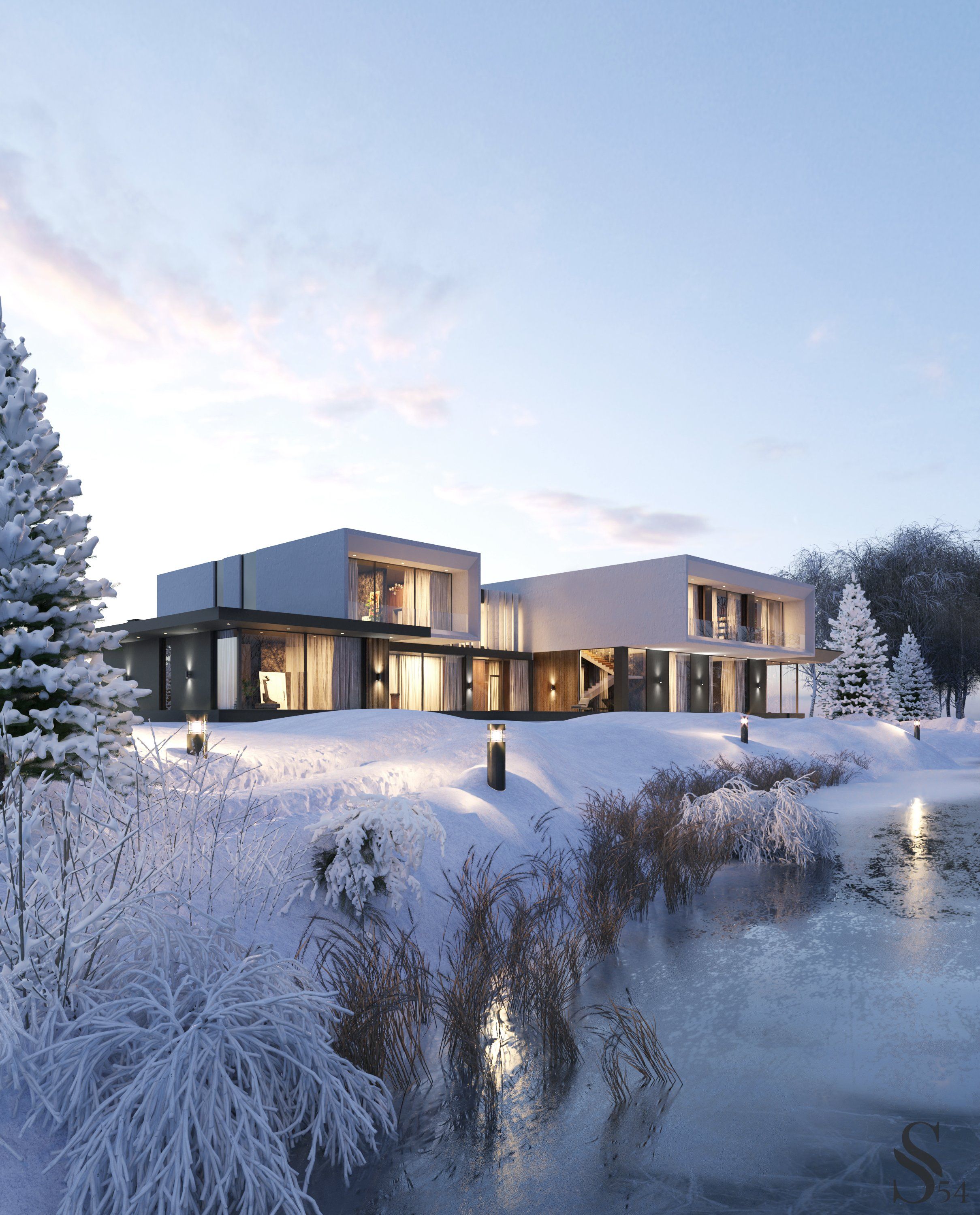
Landscape lighting makes your stay on the site comfortable and safe
On the ground floor there is a spacious kitchen-dining room with access to a barbecue terrace, a guest room with its own bathroom, a living room, a cinema and a living room with a fireplace, panoramic windows and second-space light. A large double garage and a spa area with a hammam and sauna are connected to the rest of the rooms by the gallery, relaxation room leads to the large pool and out-door bar, which allows to arrange noisy parties by the pool, without interfering with relaxing in the main part of the house.
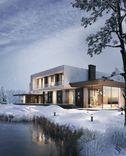
There are two blocks on the second floor, interconnected by a glass gallery. In the main part there are three bedrooms with their own bathrooms and dressing rooms, and the second - the master block consists of a spacious bedroom, bathroom, a large dressing room and cabinet. The gallery connects both volumes and closed by movable shutters depending on the position of the sun. Of course, there are storage places throughout the house, pantries and dressing rooms, as well as technical rooms.

A large number of facade illumination creates an interesting play of shadows on the facade, and stylish fixtures blended into the landscape will make your stay on site pleasant and safe. Modern Luxe houses from Studio 54 ensure you and your family with an unrivaled level of comfort , and the exclusivity of architectural and interior solutions will emphasize your special status and fill with positive emotions.
