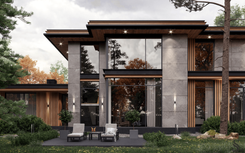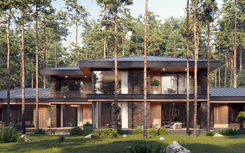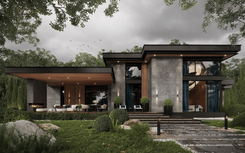Architectural project of a modern flat-roofed house in Russia
House in Razdory
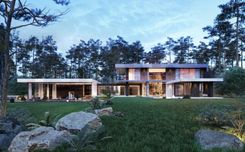
Our new project is a modern house with a flat roof in the suburbs of Moscow. The uniqueness of this house lies in its complete integration with the landscaping of the plot and energy-efficient panoramic glazing that erases the boundaries between the cozy space inside and the magnificent nature outside. Special attention has been paid to landscape design as an integral part of the house itself.
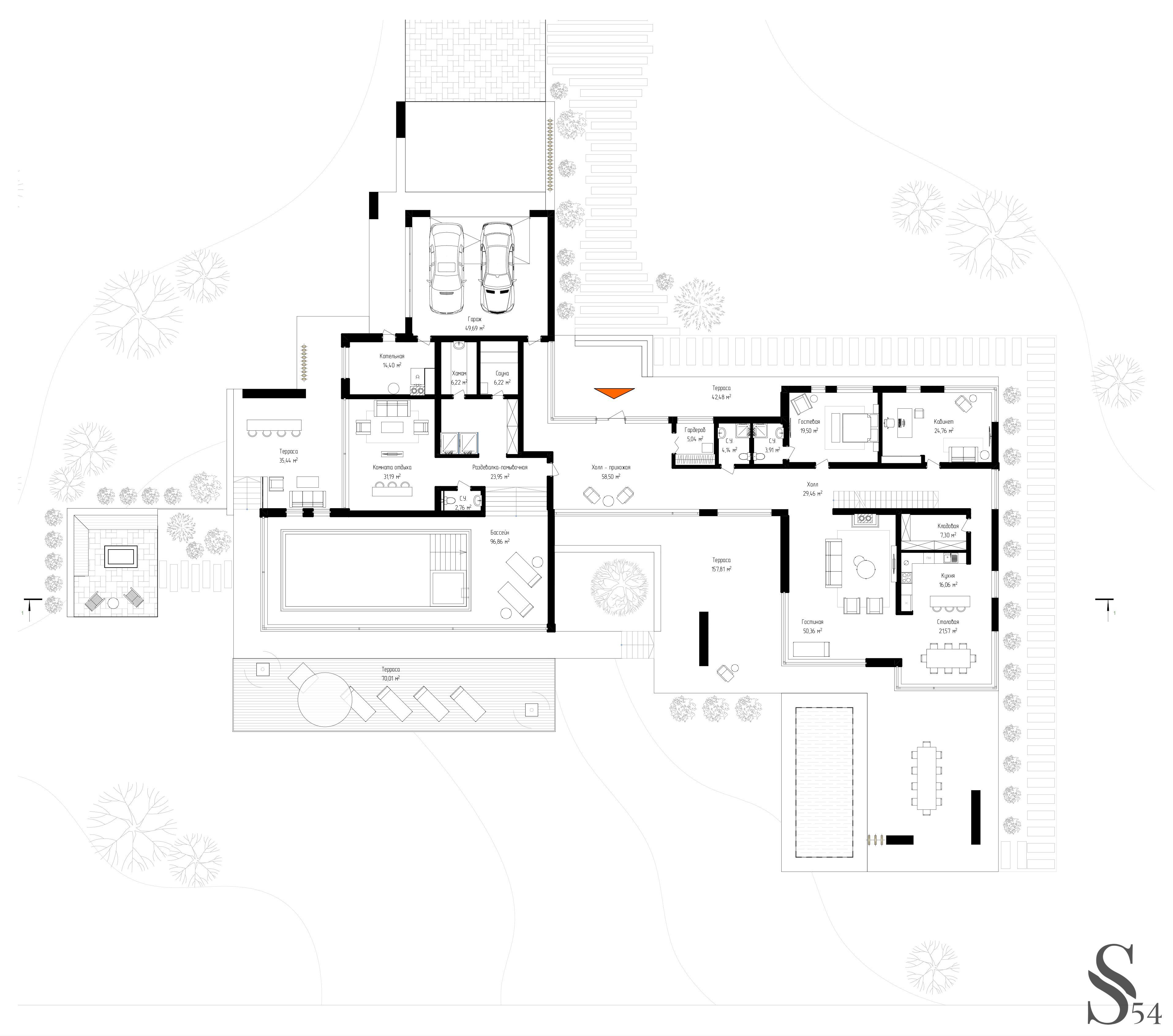
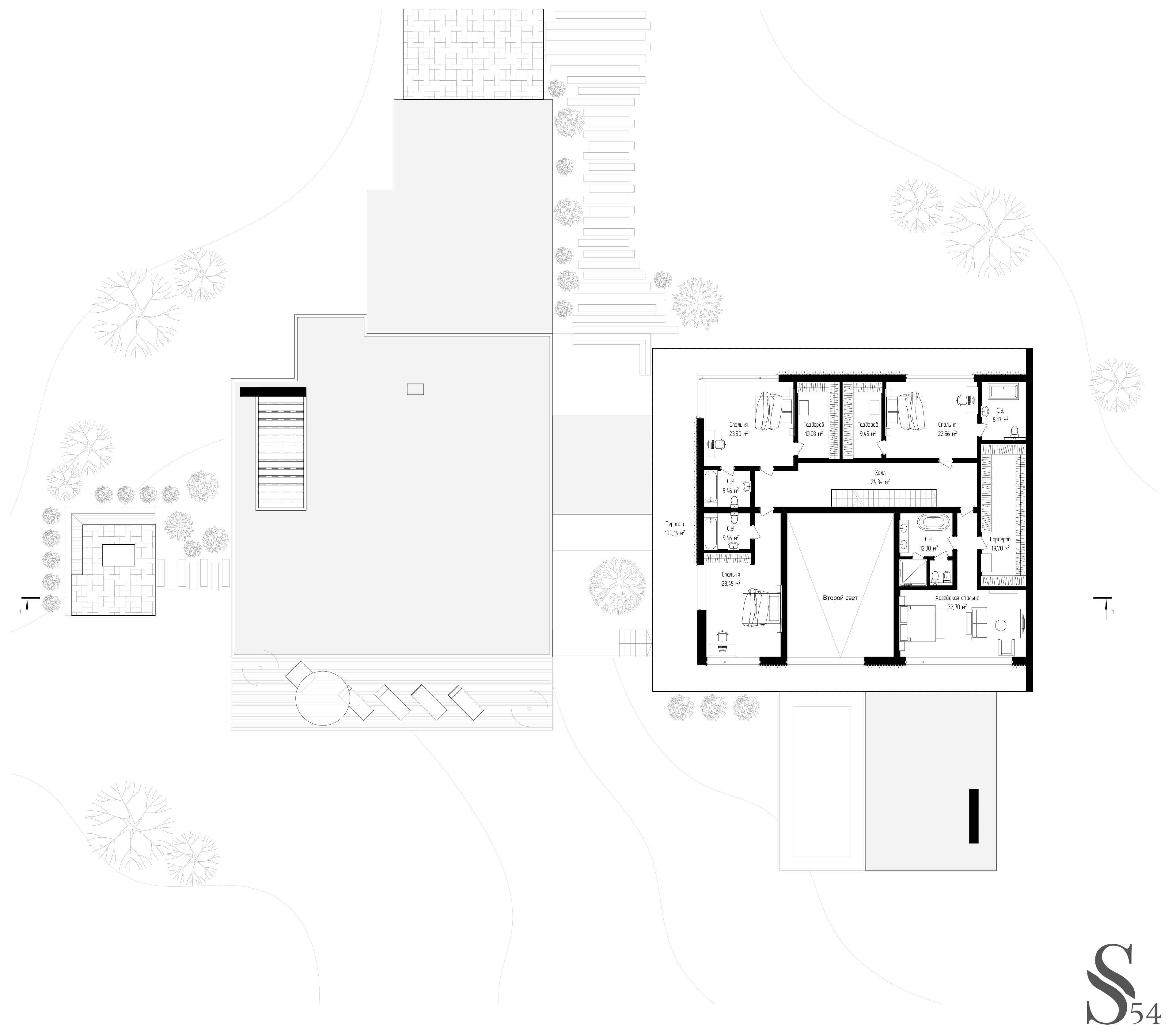
Harmonious proportions emphasize the architecture and give the building a sense of monumentality. In such a house, one feels comfortable and secure. Quality finishing materials also accentuate modern architecture: composite aluminum panels, ceramic granite, and facade plaster. Schuco glazing is designed using passive house technology, so despite the large area of glass surfaces, heat loss is minimal.
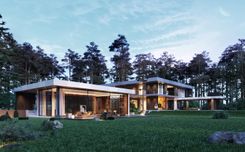
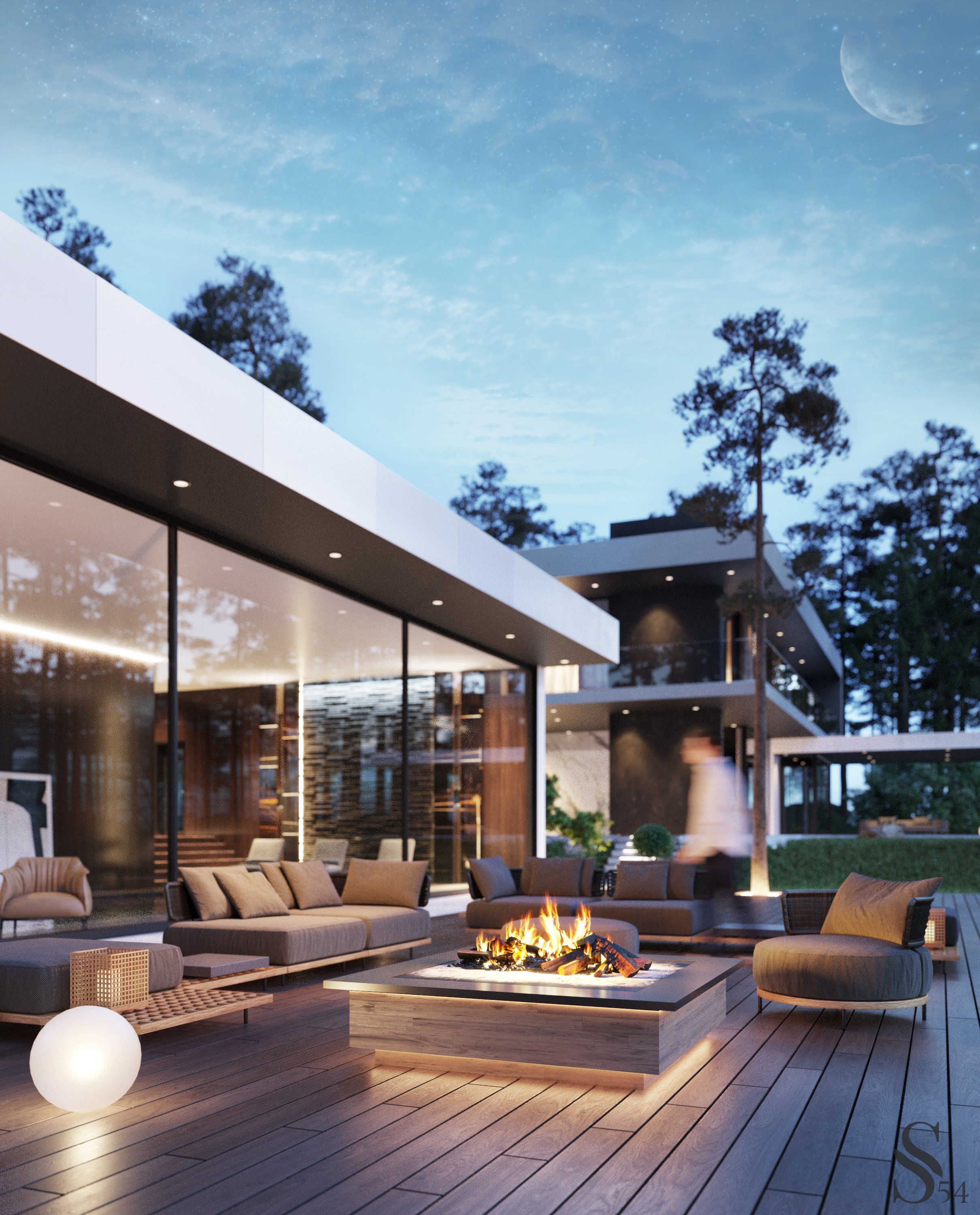
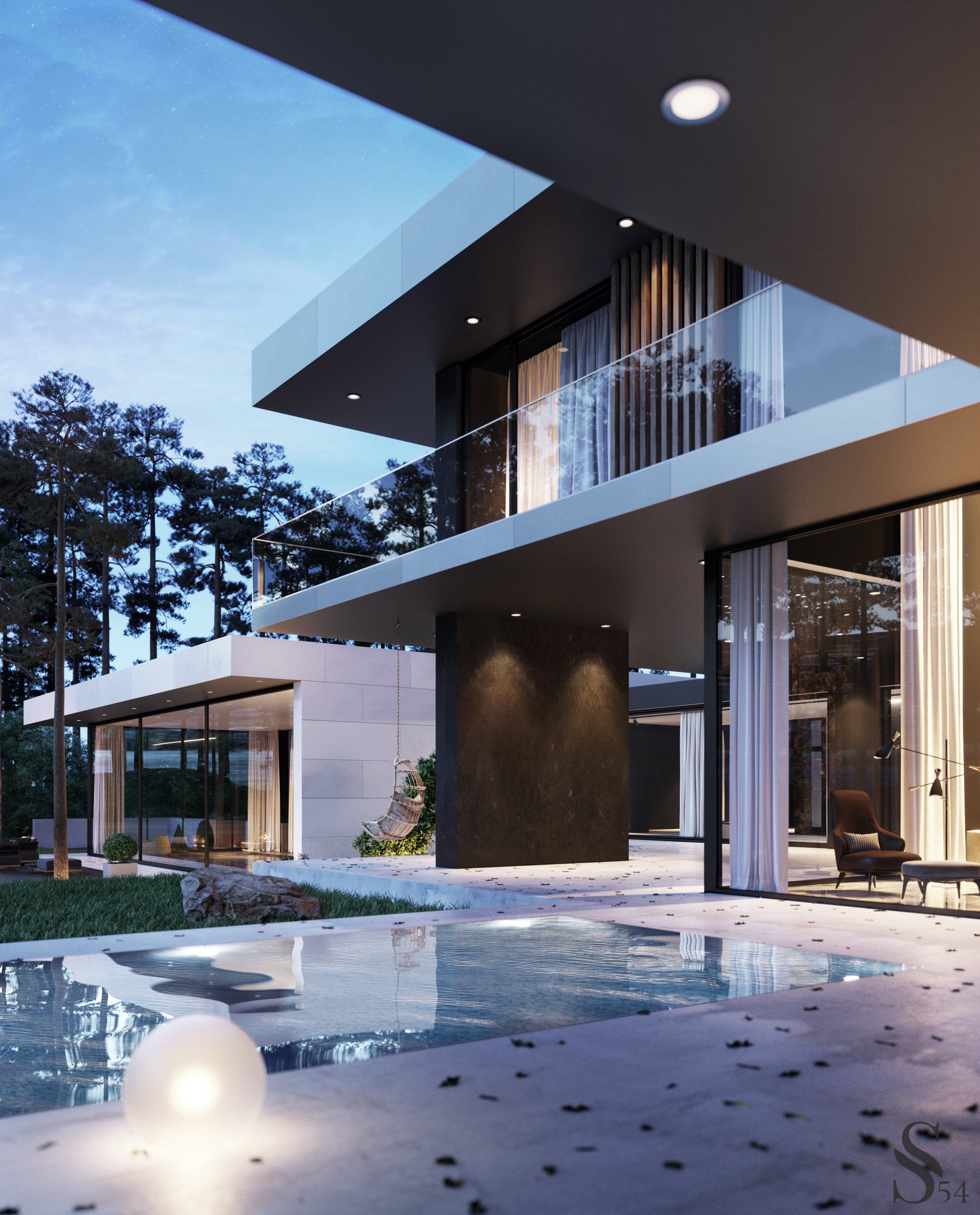
One of the favorite techniques of Studio 54 is carefully thought-out functional zoning. The house we designed consists of two parts connected by a glazed gallery. One part includes a large living room, dining area, kitchen, office, and guest room, while the other features a lounge area with a pool, sauna, and hammam, a spacious relaxation room, and a private bar with access to the terrace and a fireplace area. The second floor houses the private zone with three bedrooms, each with its own bathroom and walk-in closet, as well as a spacious master bedroom.
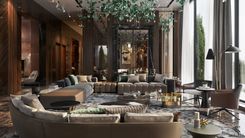
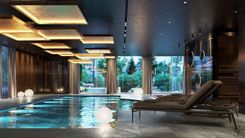
The interior of the house is designed in the unique style of Studio 54, emphasizing the luxurious architecture of the facades and the impeccable taste of the owners. Here, one desires to spend warm evenings by the fireplace with family, host parties with friends by the pool, or simply relax and enjoy nature after a busy day. The large terrace and balcony areas, abundant lighting, and the play of light on the surfaces of the facades all contribute to unforgettable emotions, making the desire to return home grow stronger each time.
