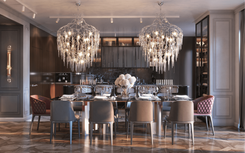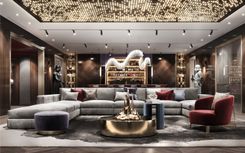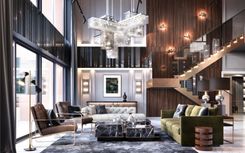Villa interior in Croatia with a masculine character
Villa interior in Croatia with a masculine character
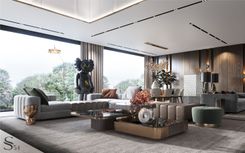
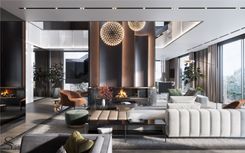
We are pleased to present our new project in the capital of Croatia, Zagreb – an interior with a masculine character. The color palette and choice of materials reveal much about the owner's personality and preferences. An affinity for open spaces and ample natural light are among them. Opting out of high-tech and in search of a personalized approach, he turned to our team to transform his future permanent residence. The contemporary, minimalist interior gains warmth through the abundance of wood, leather, and a soothing brown palette. Natural stone and leather, brushed metal, modern art – thus was born the new masculine interior in our style, lively and cozy!
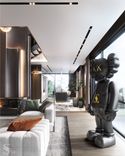
In recent times, the scale of home activities has significantly expanded, prompting the need to consider self-sufficient, cohesive, independent living spaces for leisure, work, sports, and study. An interior that will provide you with a creative uplift at any time, during the onset of autumn blues, and in periods of lack of inspiration, is a true expression of personalized, stylish design. The home is the abode of our spirit and dreams, where we rediscover ourselves and enhance our capabilities.
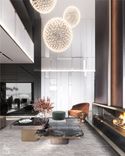
Men usually prefer open spaces, sometimes, they separate the bedroom or even the bathroom from the common area only with glass partitions or mirrored columns. In a spacious kitchen-living room, you often find a large comfortable sofa and a television, while the kitchen is complemented by an island that serves as a dining table. Moreover, many bachelors appreciate good cuisine, so the apartment is often equipped with effective ventilation. When it comes to color schemes, men often opt for dark shades, as such an interior makes it much easier to relax.
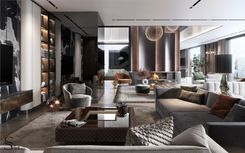
We retained the initially successful layout of the villa's first floor but approached the zoning in our own style—aiming to visually expand the space while distinguishing the intimate sitting room and the kitchen-dining area. Following the client's preferences, the interior features numerous mirrored and glossy surfaces, including tinted black mirrors, glossy lacquer, bright metal, and glass.
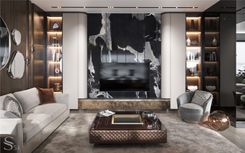
The addition to the design brief sounded like this: modern yet cozy, without an explosion of color, with a predominance of cool wood, emerald, and terracotta tones, while avoiding monotony. That's why we based the color scheme on rugged textures and natural shades – browns, grays, and blacks. Additionally, we introduced natural textures like walnut and ebonite, leather, and ceramic granite with a distinct vein pattern into the living room interior – they make the space richer and cozier. A masculine interior in the interpretation of our unique stylistic approach.
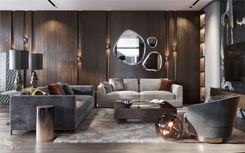
When dealing with a favorable open floor plan, the key question becomes how to functionally integrate the living and dining areas to maximize the decorative potential of the space. For hosting luxurious lunches and dinners in pleasant company, we've arranged the dining area in such a way that every guest enjoys a pleasant view of the living room from all sides. Branded furniture, unique interior pieces, and chandeliers crafted as one-of-a-kind pieces help create a VIP lounge atmosphere of a luxurious restaurant right in your home, but without the noise and prying eyes!
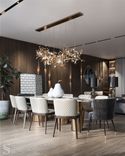
The kitchen is not just about food but also about comfort, warmth, and inspiration. In this interior, we opted for a grey-brown palette, shades of ivory that exude a sense of sophistication. Choosing handle-less smooth facades adds a designer touch worth considering to give the kitchen a stylish look. The ashy-black color is complemented by rich hues, such as light brown and cobalt, seen in the upholstery of the dining group chairs, creating a balanced and visually appealing composition.
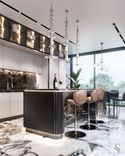
To make the space more functional and dynamic, to give it visual lightness, we draw inspiration from the current trend of two-tone sets, customizing the content for each project. The custom-designed kitchen island-transformer, crafted in marble and wood, can serve both as a workspace and a bar counter. A personalized kitchen design tailored to your lifestyle will look impeccable even in a compact layout.
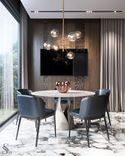
We want to challenge the conventional thinking that guest space design should be impersonal! This design reflects the concept of an ultra-modern space that will infuse each guest with a new burst of energy. Bright ceramic granite on the cabinet is balanced with dark wood and a large mirror of an unconventional shape— the bolder the mix, the more unique the interior becomes.
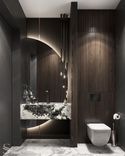
Our approach to design is based on three components. It's an approach to interior design as an art, making each home unique and personal. It's a choice in favor of natural premium materials that age beautifully. It's customization and a comprehensive approach to implementation. Design for life is an interior where every detail is filled with functional and decorative meaning, and together they tell a unified, beautiful story. Your journey into the world of premium design begins with Studia 54.
