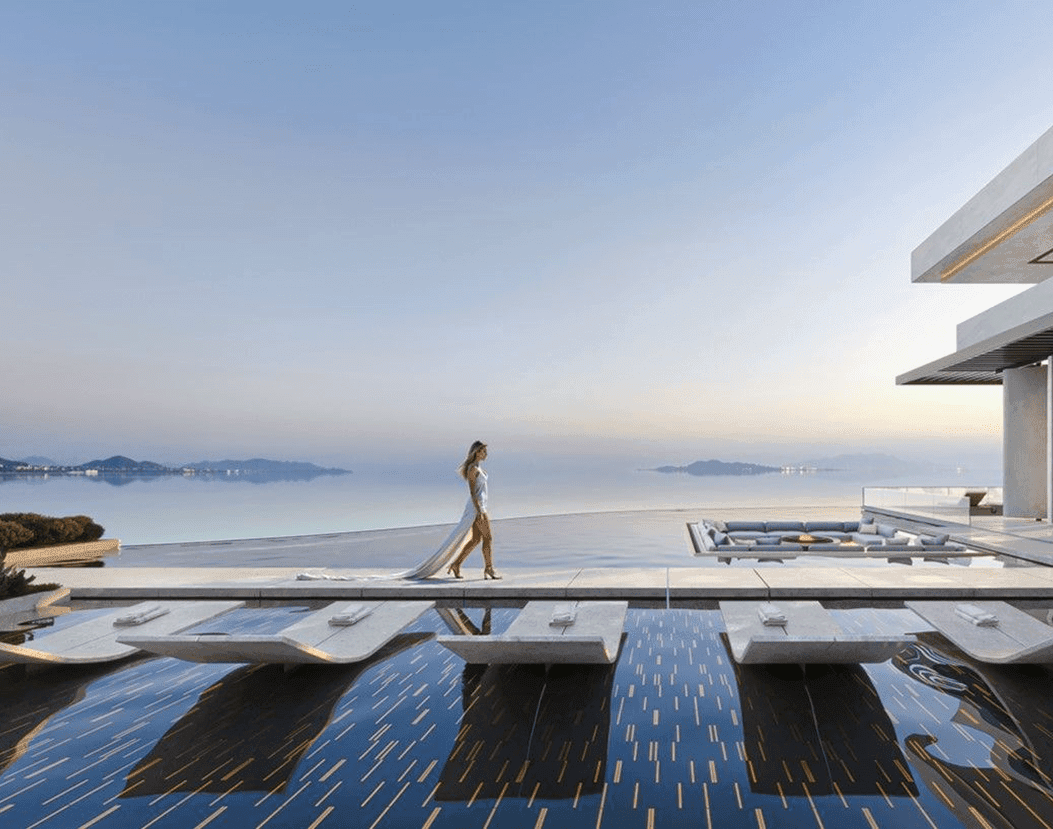/ Interior
~ 7 min
Published: 20/11/2025
The experience of Studia 54 shows that when working with large areas, the planning strategy should be no less thoughtful than the planning of country houses. And if we design entire ecosystems in villas, then in large urban apartments we work with the same approach — but adapted to the vertical environment, building features, number of floors and orientation to the cardinal directions.
These apartments become a reflection of the customer's hobbies and tastes. Our projects combine scale, aesthetics, privacy, the modern rhythm of the metropolis and the corporate identity of Studia 54.
Who is suitable for apartments with an area of 500-800 m²
This format is chosen by families who combine active urban life with the need for a full-fledged personal space. The square allows you to create independent functional blocks: for parents, children, guests and staff, without violating privacy and movement mechanisms.
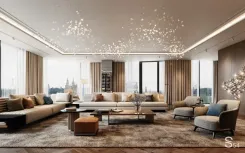
An apartment of 500-800 m² is suitable:
- for families of 4-6 people who appreciate the balance of shared and private space.;
- for those who like to receive guests, hold events or conduct business from home.;
- for collectors who value art exhibition sites.;
- for owners who prefer to live in the city center, but are not ready to give up the scale of a country house.
Such a space gives you absolute freedom: your own office, library, spa unit, yoga studio or a large family living room — everything can be integrated without compromise.
So, in one of our completed projects, the Studia 54 team managed to integrate the customer's personal collection into the front hall of the apartment. Together with the customer, it was decided to place the gallery in the lobby so that guests could admire the works of art at the entrance.
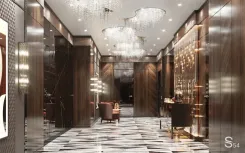
How to create a perfect layout: the Studia 54 method
In Studia 54, working on a project does not begin with a drawing, but with an understanding of a lifestyle. During the interview stage, we study the family's schedule, habits, frequency of reception, privacy and work preferences. This allows you to create a planning logic that will be beautiful and functional for decades.
For large-area apartments, the following are of particular importance:
View and light orientation
Panoramic windows make it possible to build an emotional drama of the interior: we often have a living room, a master bedroom and an office in rooms with panoramic windows and a magnificent view from the window, and technical rooms in the depths.
Zoning without partitions
Despite the scale, the apartment must remain intact. We use soft borders: portals, sliding systems, lighting scenarios, differences in textures.
Integration of engineering systems
A large apartment requires sophisticated ventilation, air conditioning, and smart home systems. We design the technical base so that it occupies a minimum area and does not violate the cleanliness of the layout, using compact premium solutions.
We place engineering communications in a hidden sealed space, water supply in integrated storage niches, and radiators remain invisible thanks to thoughtful textile design.
Route optimization
It is easy to lose scale in large apartments: long corridors make the space empty and "museum-like". We strive to ensure that there are no useless meters in the project — each transition has a function, and the geometry of the room helps to maintain a sense of spaciousness.
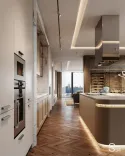
Planning solutions: creating an ecosystem inside the apartment
Apartments of 500-800 m² allow you to implement a planning model with autonomous blocks, each of which lives according to its own laws, but is united by the common aesthetics of Studia 54.
The master block
This is the center of the owners' lives — a space that is always individually designed. It usually includes a bedroom, a separate bathroom, two walk-in closets and a private lounge area. In large apartments, we often provide a panoramic study or an internal garden, if the architecture of the building allows it. In such apartments, the master unit can occupy up to 300-350 m2, especially when it is designed for a young couple, because comfort, tranquility and privacy are important to them.
Living spaces
In apartments with an area of 500-800 m², the living room becomes the center of attraction for the customer's family members and their guests. We enhance the effect of scale with tall portals, light installations, a fireplace, or an art object that becomes the semantic center of the space.
We often design two levels of guest areas: the front and family areas, so that the hosts can receive and maintain privacy at the same time.
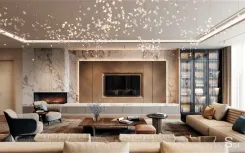
Family zone
In large apartments for children, we provide our own independent unit: bedrooms, a game room, a study room or a creative room at the discretion of the customer. Thinking over the layout for children's rooms is a task “with an asterisk". Children's behavioral scenarios are unpredictable, which is why it is important for us to design a children's unit so that it is comfortable, functional and safe.
Kitchen and private dining room
Even in urban apartments, we often design two cooking areas: an open kitchen-dining room for family dinners and a separate professional kitchen hidden from the eyes of guests.
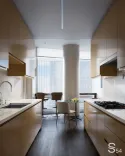
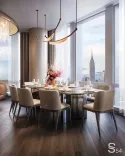
Block for staff
Apartments of 500-800 m² almost always have a separate area for staff with their own bathroom and an independent route of movement — this is an essential element of modern premium housing.
Wellness area in the apartment
The trend towards self-care has confidently taken its place in premium real estate, and large apartments make it possible to integrate full-fledged wellness areas.
Today, customers are increasingly asking to provide:
- spa area with sauna or hammam;
- a room for floating;
- the cryocamber;
- massage rooms;
- yoga or pilates studio;
- a full-fledged gym.
At Studia 54, we successfully implement such solutions even under difficult engineering constraints on the upper floors. For example, in an 800 m² apartment we have provided a separate massage room connected to an outdoor terrace. This solution appeared at the personal request of the customer, for whom wellness procedures are part of the daily routine.
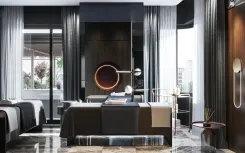
Hobby rooms
In addition to the SPA, the owners of such apartments often choose hobby rooms:
- wine room or tasting room;
- closed cinema hall;
- library with double light;
- game room with simulators, billiards, poker area;
- music studio;
- mini gallery for collectible art;
- the cigar room.
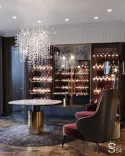
Terraces and panoramic areas
In many premium class buildings, apartments of 500-800 m² are located on the upper floors, which allows you to create terraces with panoramic windows, winter gardens and lounge areas.
Such spaces become the center of the urban residence — a place where the scale of the metropolis meets the tranquility of solitude.
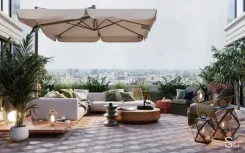
Apartments with an area of 500-800 m² offer unique opportunities to create a thoughtful, large-scale and expressive space. But such an area requires maximum precision from the team: competent engineering, motion logic, the ability to work with light, panorama and emotional scale.
Studia 54 has a unique experience working with projects in different climatic and cultural conditions — more than 650 implemented projects in 32 countries.
Many years of experience and hundreds of implemented projects allow us to work with large areas so that every meter becomes a logical extension of your lifestyle. Are you starting a project? We will form a competent planning structure — the basis for a harmonious and comfortable home.






