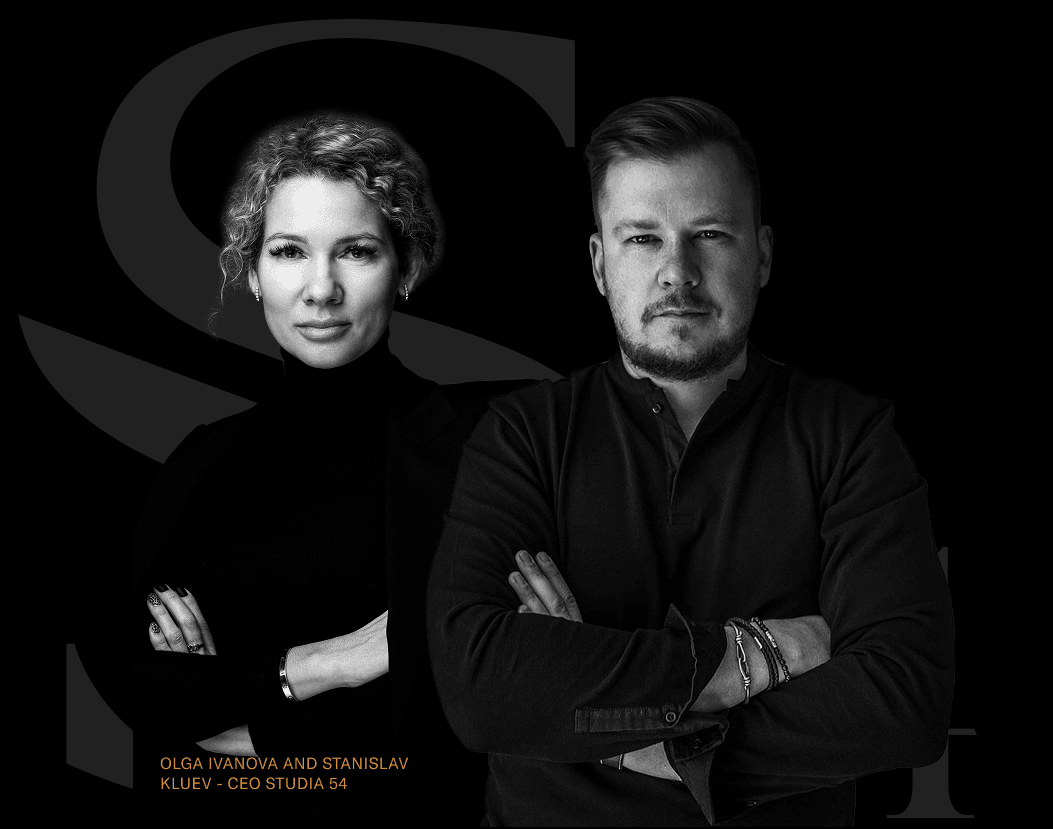О проекте:
~ 8 мин
Площадь
810м²
A luxurious and large-scale project in Moscow — an 810 m² flat with two terraces, where every detail emphasises the premium aesthetics of the interior.
Living room
The living room is decorated with a crystal chandelier, reminiscent of dewdrops, made to our individual sketch. The room is as light and spacious as possible.

The fireplace is made in classic style
The panoramic windows offer a magnificent view of Moscow from any point of the living room. Sofas and armchairs by the Italian factory Minotti emphasise the taste of their owner.

The central composition of the TV-zone is decorated with a prominent onyx. The natural stone fireplace is designed in classic style and contrasts with the wooden panelling.

Dining area
In the dining area we used furniture from Cattelan Italia. The chandeliers above the dining area attract attention with the play of light, shadows, and shapes. The elegant look is created thanks to the combination of glass elements and polished chrome, which softly filter the light, creating a pleasant warm atmosphere in the interior.

Kitchen
An island with a marble worktop and brass base completes the kitchen area and makes it even more functional. The island's work surface is illuminated by Giopato Coombes fluted glass luminaires. The exclusive Sicis mosaic adds a special charm to the space.

Sicis mosaic in the kitchen area
A spacious hallway in warm colours welcomes guests to the flat. The chandeliers will not go unnoticed here. Thanks to the right lighting scheme, the hall looks bright despite the absence of windows.

The office is a reflection of its owner's character and emphasises his refined aesthetic taste. The workspace is perfectly planned to be as productive as possible in your home office.

Small terrace
The small terrace is home to the Tribù modular sofa and the Colette Outdoor Minotti Armchair. They contrast with each other to create a special atmosphere of comfort.


Tribù sofa and Colette Outdoor Minotti armchair
The design of the terrace has been thought through to the last detail, because this area should be cosy and relaxing. The terrace is part of the house, so it is very important that they are in the same style.
Master bedroom
The master bedroom is filled with warmth and light. The wide headboard looks light despite its size, thanks to its exclusive design. The geometric breakdown of the wooden panelling echoes the bedside tables.

The chic chandelier with hundreds of lights makes the room bright and smart.

Dressing rooms
For this flat, we made two dressing rooms: a male and a female. Rational layout and numerous storage spaces will allow you to store all your things in one place, and gathering in the morning will be much faster. Properly selected lighting fixtures not only increase the functionality of the dressing rooms, but also support the chosen interior style.


Master Bathroom
The warm colours in the master bath are perfectly combined with the golden elements.

The refined vanity units are customised
All items look harmonious and create an atmosphere of luxury.

Children's bedrooms
The accent of the bedroom for the eldest son is bright Italian furniture. Wooden panels with geometric breakdown decorate the room. Thanks to the lighting scheme, the space is divided into functional zones and the interior acquires a finished look. A bedroom with an adult design is an ideal place for a teenager. Here he will be comfortable to rest and study.


The children's room for the youngest son is made in gentle shades. We decorated one wall with velour panels. The Meridiani sofa and coffee table fit perfectly into the overall composition of the bedroom.

Meridiani sofa and coffee table
Above us, we installed a real art object — snow-white leaves. In the play area, the furniture is custom-made. A properly designed lighting scenario will ensure that the child is as comfortable as possible in their room.

Guest bedrooms
The guest bedrooms are in keeping with the style of the flat. The combination of natural materials and warm colours contribute to a comfortable rest.


Different textures of marble and wood are perfectly combined in the bathrooms. Porcelain stoneware imitating a marble pattern looks stylish and refined in the interior. Wooden panels meet high requirements for moisture resistance and look very noble.


Massage room
Having a room for professional massage is a new level of comfort.

The perfect colour scheme for interior decoration, furniture, and décor allow you to relax.

Home bar
The brandy area is another feature of this project. The custom-made crystal chandelier resembles dangling flowers. Minotti armchairs as always emphasise the status of the customer, and their noble shades add sophistication to the interior. A home bar is a great opportunity to enjoy a glass of your favourite drink at home. For this purpose, we have designed a storage cabinet, which is decorated with copper and aged glass.

Large terrace
The large terrace is divided into three zones, it gives an incredible feeling of privacy with nature in the centre of the metropolis. The barbecue area with kitchen will become a favourite place for the owners and their guests. Family lunches and dinners can be held at the large dining table.

Kettal hanging armchairs
Soft furniture fills the space with exceptional lightness. And the lamps resemble the moon and in the evening create the effect of a cosmic sky. The lounge area is equipped with sun loungers and Kettal hanging chairs. Here you can relax after a hard day's work or spend the weekend, forgetting about the hustle and bustle of the city.

Minotti sofa
The elegant proportions of the furniture bring home-like cosiness to the terrace.







