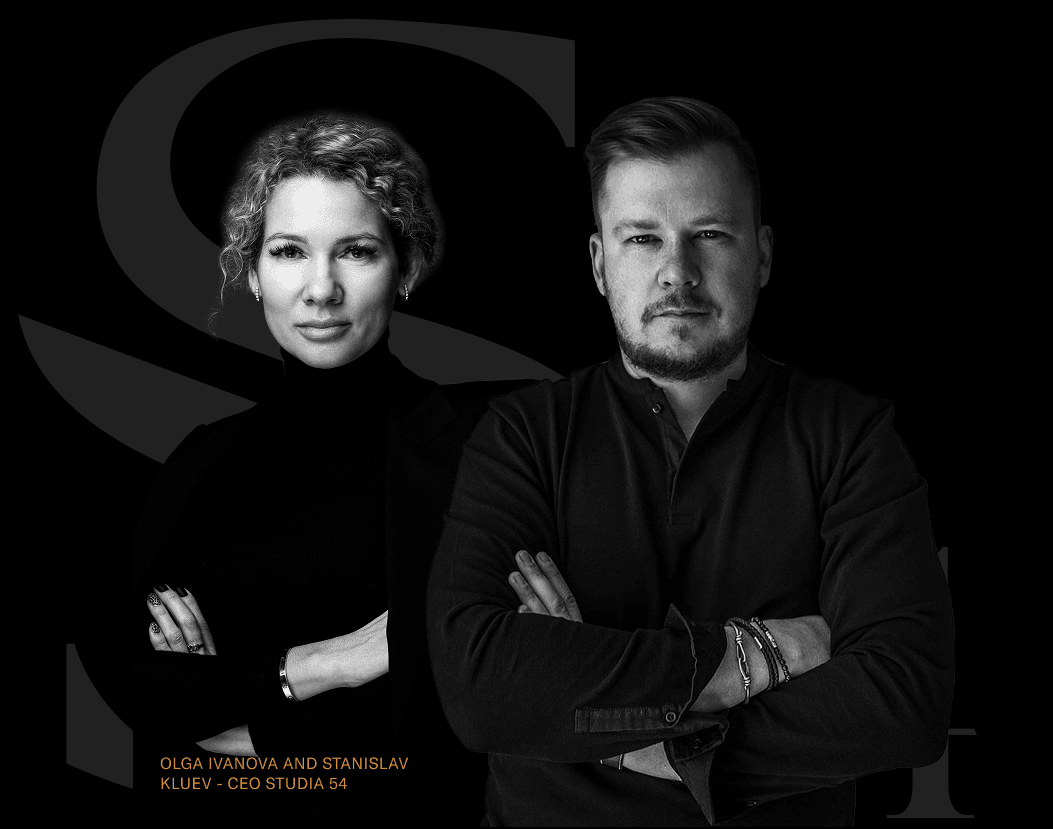О проекте:
~ 4 мин
Локация
Brunei
Площадь
4500м²
Futuristic architecture changing space
The new project by Studia 54 is an example of futuristic architecture characterized by long dynamic lines offering speed, movement, urgency and lyricism. The five-storey luxury residential complex mesmerize with its flowing, streamlined forms.
The rich variety of textures, attractive style and luxurious details ensure that the modern building is a true masterpiece of contemporary design.
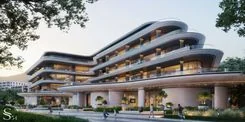
The first floor houses the administrative buildings, boutiques, fitness room and spa. From the second floor begin the residential areas, and on the fifth floor there are penthouses.
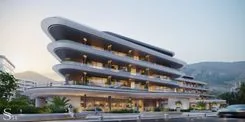
Each apartment has access to its own spacious terrace, which offers a stunning view of the mountain ranges. The complex is also equipped with underground parking, which allows you to save space and use the additional area near the house for a garden.
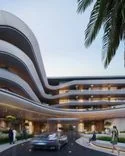
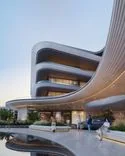
The internal garden is decorated with lawn, perennial shrubs and vertical gardening, the latter is also ideal for a small yard. We have provided comfortable benches and concise but practical lighting fixtures for evening strolls or just relaxing in the fresh air in the shade of the trees.
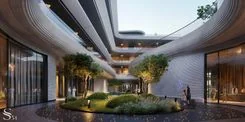
The garden, which is kind of an alley that connects the two parts of the first floor, is located in the inner courtyard and filled with boutiques and brand stores. This way we achieved harmonious interaction between the spaces.
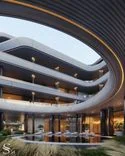
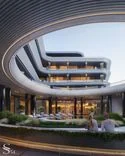
Behind the garden is an exquisitely designed outdoor pool. We opted for a circular shape, thus keeping the architecture and landscape organic. There are also sun loungers set under the shade of the roof, saving you from the heat. The pool is framed by a green area with lawn, ampel plants and dwarf shrubs. Fine gravel and linear lighting used for decorative purposes add a natural splendor to the landscaping.
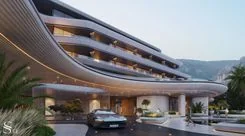
A picturesque waterfall adorns the front entrance, with a majestic bonsai tree placed in the center. Vases with dwarf trees and rounded flowerbeds with seating areas are arranged around the perimeter.
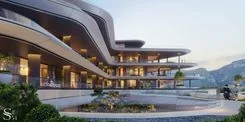
A notable advantage of the house is its environmental friendliness, based on the use of passive heating and air conditioning systems. The orientation of the complex and its thoughtful design provide comfortable coolness in the rooms even on the hottest days. The building is finished with decorative relief plaster, the roof and interstorey ceilings are made of metal panels. Thanks to panoramic glazing, the house is permeated with sunlight.






