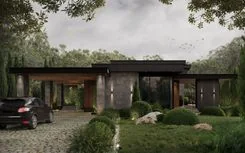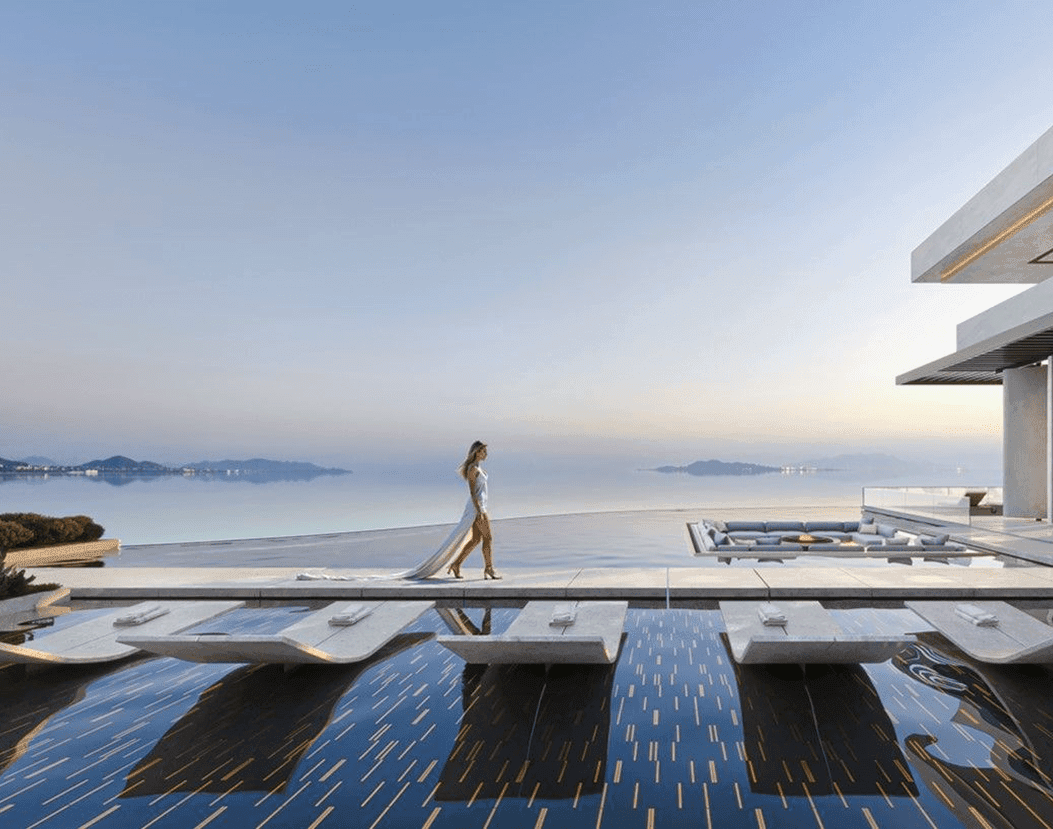About the project:
~ 4 min
Location
Russia ( Saint-Petersburg )
Climate
Nord house
Area
307м²
House in Repinskoe
Our new project is a one-storey house in Repinskoe, combining modern design and refined style. Harmony of the house with nature is the basic philosophy of our stylistics. A single compositional line of the landscape is consonant with the architecture of the house. Its beauty comes from the harmonious combination of lines and colors.
In the decoration of the house, combined facades look interesting, where different textures go well together. In this project, we used porcelain stoneware and heat-treated wood. Porcelain stoneware has excellent technical characteristics and gives the house a luxurious modern look.
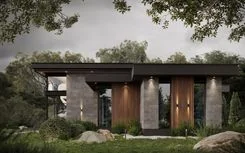
The architecture of the house as an extension of the landscape
The application of high-temperature roasting alters the structure of the tree at a molecular level. This finish can withstand strong wind and snow. It also creates an aesthetic and noble appearance of the house.
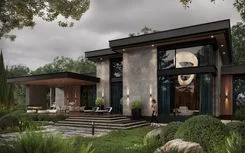
The dining area offers a panoramic view of the site
To the entrance group of the house leads a trail, which is under the canopy. For its illumination the lanterns were used, corresponding to the style of the house and the decoration of the yard. The entrance to the house is decorated with “green” installations and an art object. The area of 307 sq. m. contains everything necessary for comfortable accommodation outside the city.
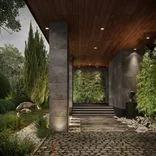
The entrance group is decorated with the plant installation and the art object
The living room with a second-level space is combined with the dining area. From the windows there is a gorgeous view of the site. The kitchen is equipped with a kitchen island that increases the working space. The kitchen has access to the terrace where you can enjoy dinner with your family. The master bedroom is a comfortable personal space with everything necessary: a bedroom with panoramic windows, a spacious wardrobe and a private bathroom. Such bedrooms are valued for their privacy and functionality.
The peculiarity of the study is that it has access to the terrace and its own bathroom. A work space at home can help you take your mind off household chores and focus on work. An exquisite space is isolated from distractions and fully reflects the character of its owner. The house also has a guest room with a bathroom, a laundry room, a boiler room, a cold storage room and a garage.
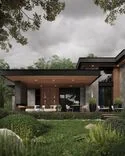
The perfect combination of larch and porcelain stoneware
High-tech system “smart house” unites all communications into one and puts it under the control of artificial intelligence, which can be customized to the needs of its owners. It allows you not to worry about the details and makes living in a country house comfortable, and most importantly safe. Living in this house will give its owners unprecedented comfort.
