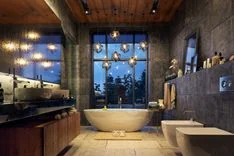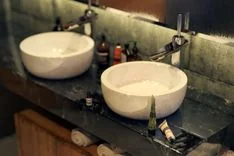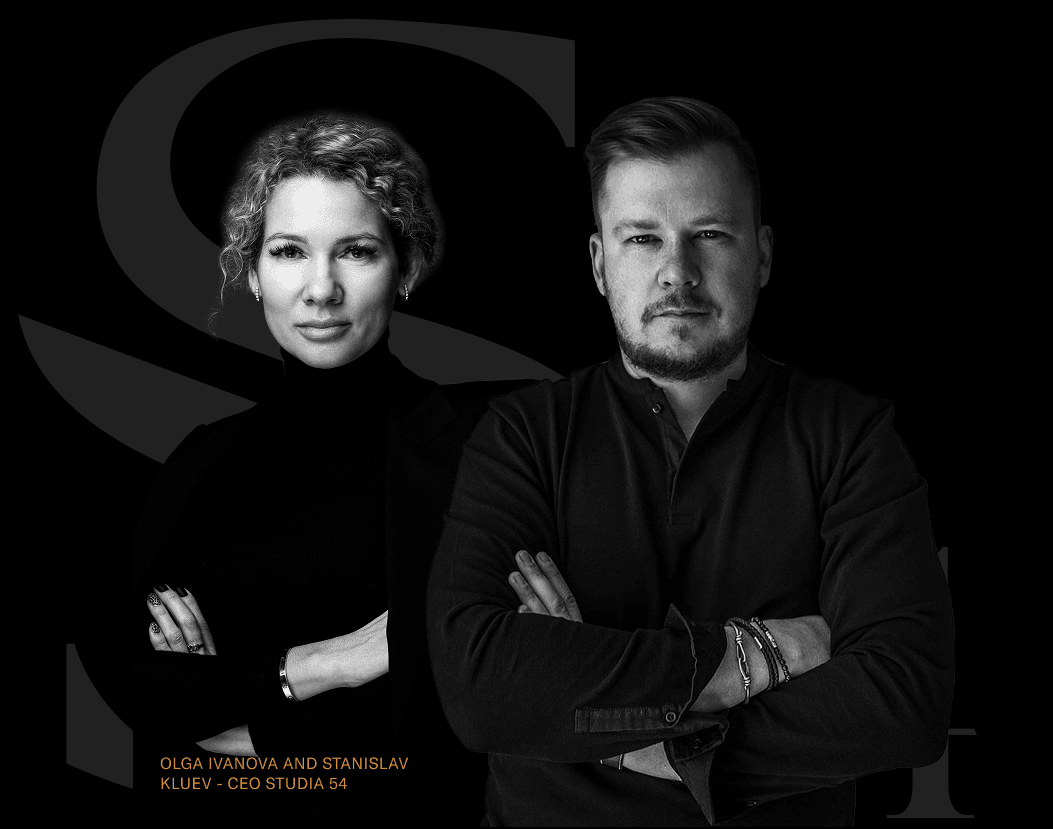About the project:
~ 5 min
Area
340м²
Studia 54 completed a modern style interior design for a house in Repino. We used high quality finishing materials and bold solutions. The client wanted to see royal blue as an accent color in the interior, and we used it in the finishing of some rooms.
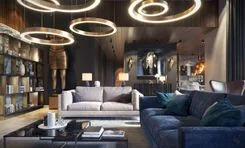
We left the first floor for receiving guests, here you can also gather with your family. While the 2nd floor is a private area where the owners can spend time in their rooms in peace. The organization of the space follows the European pattern and provides comfortable accommodation for several guests.
Living room
The heart of the living room is the fireplace, although the interior features other notable elements such as a massive chandelier and a natural stone wall.
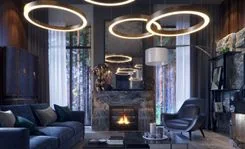
Modern style is complemented by classic decor and art objects.
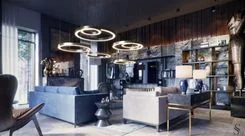
The house is built with panoramic windows overlooking the picturesque pine forest. Therefore, we have provided cozy seating areas near the windows, where you can enjoy the beauty of nature.
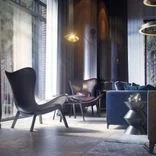
Dining room
The dining room is decorated in a more minimalistic style. The copper light fittings reflecting the forest outside the window are particularly eye-catching, while mirrors on the wall support the composition.
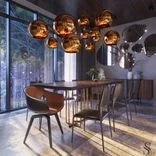
The architecture of the house is modern, and the interior is full of decorative elements. Delicate lighting on the staircase adds a special chic touch to the space.
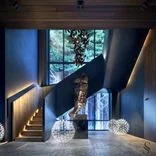
Master bedroom
The bedroom is finished in neutral shades. Here, the general pastel color scheme is diluted with bright accent elements. In the TV-zone, we have used precious wood veneer for the walls.
The room is adjoined by a spacious terrace with a seating area where you can enjoy a cup of coffee in the morning.
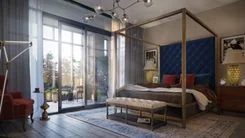
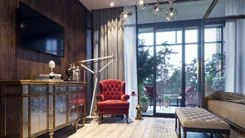
Bathroom
The interior is warm and cozy thanks to the wooden ceilings. Natural stone, wood and simple shapes create a harmonious and calm atmosphere.
