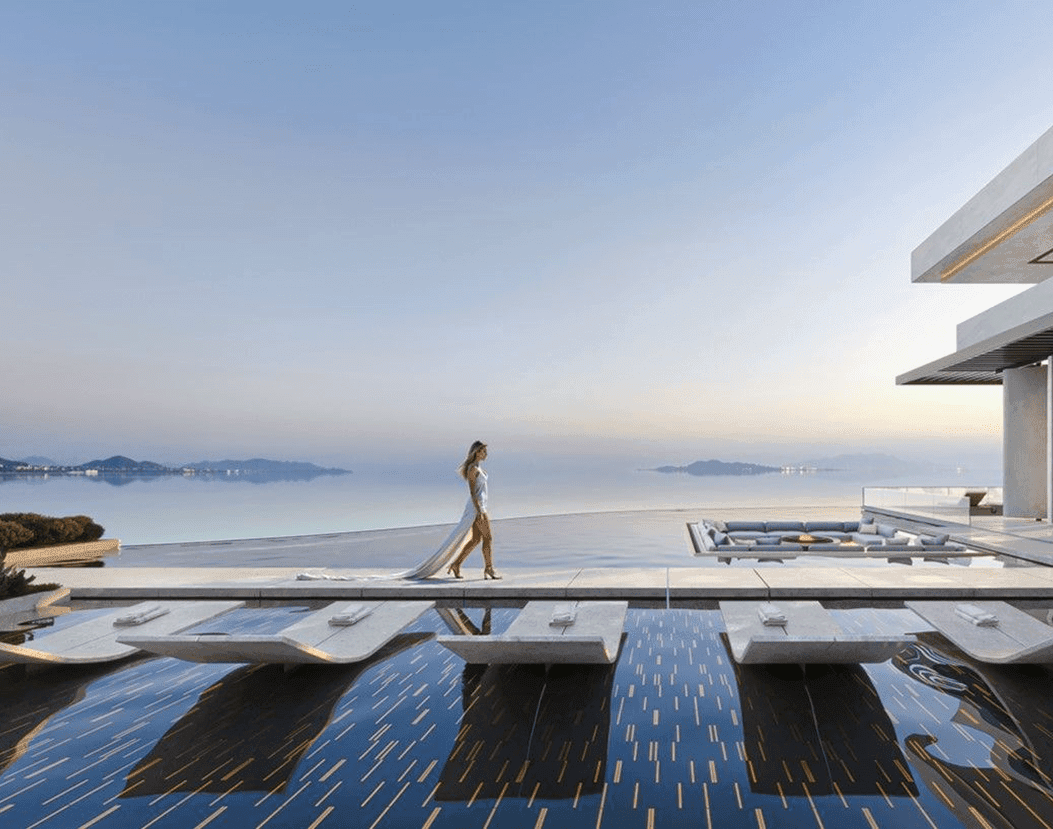About the project:
~ 5 min
Location
Russia ( Moscow )
Climate
Nord house
Area
540м²
The Nordic Heaven project of a master house for the elite recreation center Agalarov Estate became the final stage of the architectural concept on a plot of 80,000 m². The customer came to us with a dream — to create a residence complex where you could relax with your family and receive guests, arrange dinner parties, while maintaining a balance between modern architecture in the style of Studia 54 and the picturesque landscape of the Moscow region.
On the territory of the private recreation center there are 3 sports pavilions, 2 sauna complexes, a garage pavilion with 60 parking spaces and other functional architectural objects designed for a luxurious suburban life. It was necessary to recreate the atmosphere of the world-famous northern resorts in the Studia 54 corporate style.
The dominant feature of the complex is the main house with an area of 540 m² for the customer and his family. At the request of the customer's wife, we used noble woods and climate-resistant coatings in the decoration. This combination gave the project a sense of comfort and emphasized the idea of harmonious interaction with nature.
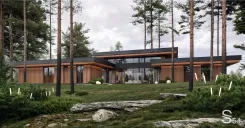
Architectural concept
The master house occupies a key position on the site: its panoramic windows overlook the waterfall, which has become the center of attraction of the entire territory. The total area of the interior is about 380 m², and the outdoor terraces — 160 m². This ratio allows you to combine living scenarios both inside and outside the house.
The main architectural reference is our completed project in Repino, adapted to the relief and climate of the Moscow region. The terraces are integrated into the architectural volume, forming smooth transitions between the house and nature. One of them is equipped with a fireplace and a lounge area designed for evening relaxation under the crackling of firewood with a picturesque view of the quarry.
For a long time, the customer and I were looking for a point of attraction on the site, and only a walk through the territory allowed us to choose the main terrace: it is here that the landscape reveals itself most vividly, emphasizing all the viewpoints of the elite recreation center.
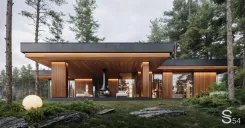
At the request of the customer's wife, the building is decorated with rare woods — merbau and kumaru — with high wear resistance and resistance to climatic conditions. It was the combination of wood textures and strict geometries that created a unique atmosphere of tranquility and unity with nature.
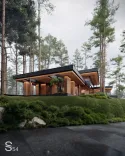
Planning solution
The house provides everything for a comfortable family stay and reception of guests:
- 4 master units with waterfall view;
- spacious kitchen-living room with panoramic windows;
- well-thought-out technical rooms for staff and engineering systems;
- unique art objects in a recognizable studio style.
The layout is designed so that each family member feels privacy, but at the same time is in visual contact with nature.
Ecotrope with a total length of 3 km
The main focus of the guests of the recreation center involuntarily falls on the winding paths crossing the entire territory. They pass through a pine forest, encircle a quarry and connect architectural objects with each other. We have created a route that immerses guests in natural meditation — new perspectives open up with each step.
The routes on the site are divided into a small walking ring, medium and large. The first ring encircles the quarry around the perimeter. Some of the sections of this ring literally “float” above the water surface due to a well-thought-out supporting structure extending underwater.
The middle and large walking rings go deep into the pine forest, forming unique routes between the homes of the owners and guests of the recreation center.
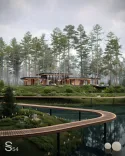
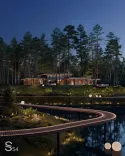
Landscape with height differences up to 5 m
The territory has a complex relief: hills and lowlands replace each other, forming differences of up to 5 meters. We used the terrain features to emphasize the individuality of each zone. The house, located on a natural hillock, offers a panoramic view of the forest, quarry and waterfall.
When designing the landscape, the team sought to preserve the natural character of the territory. The terrace of the master house is neatly built around a growing tree — instead of removing it, we made it part of the architectural composition.
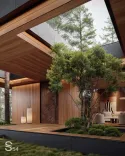
Infrastructure of the complex
The 80,000 m² complex provides:
- 2 barbecue areas above the lake, combined with a banquet hall;
- 3 sports pavilions for outdoor activities;
- playgrounds and rope town;
- garage-pavilion with 60 parking spaces with panoramic windows and concise design;
- spa complex with massage rooms and infrared saunas
- 2 separate bath complexes — for men and for women.
Each of these zones is designed from the point of view of family and guest life scenarios: from private evenings to large-scale outdoor events.
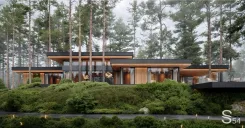
Light scenarios
At night, the site is transformed: 1000 built-in lamps create the feeling of a fabulous forest. Soft warm light illuminates the paths, reflects in the water and highlights the silhouettes of the trees.
Particular attention is paid to the illumination of architecture: the roof overhangs have built—in light sources that create a floating effect - the signature touch of Studia 54.
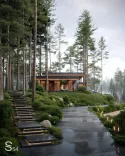
The project of the master house in Agalarov Estate has become the culmination of the concept of a private elite recreation center. An example of how architecture can organically exist in dialogue with the surrounding landscape and maintain a premium level of comfort. The layout follows the usual scenarios of the owners' lives, providing a luxurious stay in nature at any time of the year in the style of Studia 54.






