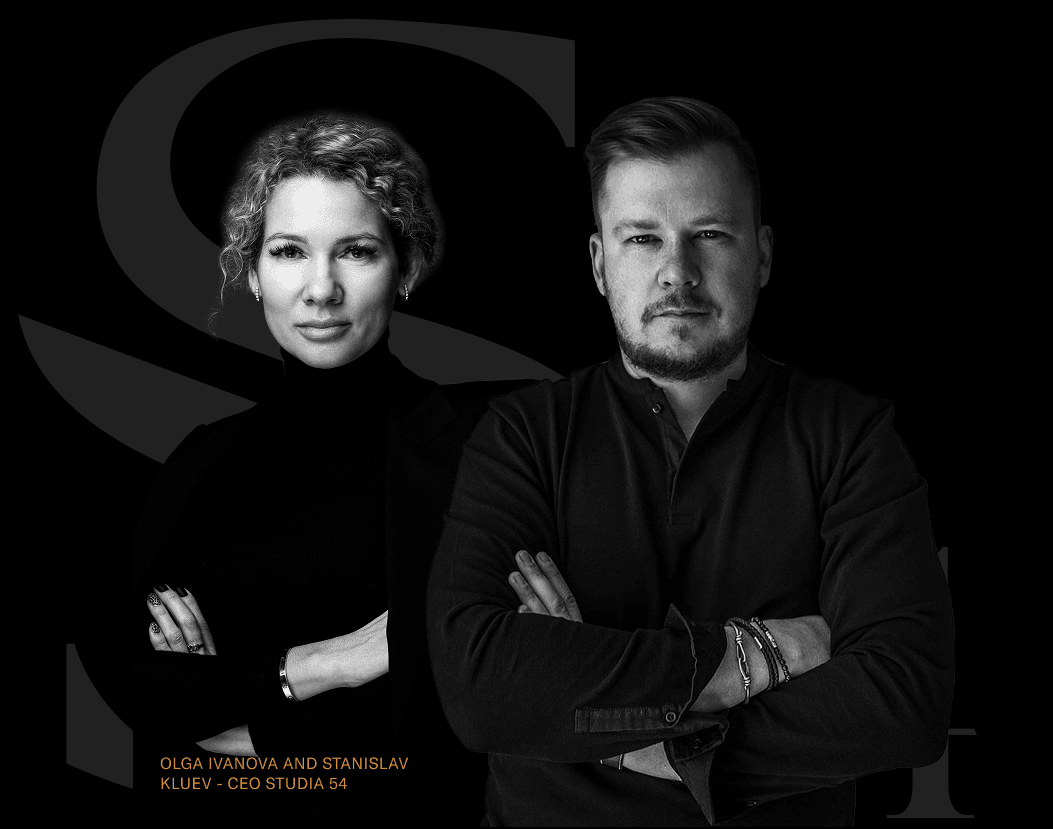О проекте:
~ 5 мин
Локация
Morocco
Климат
South house
Площадь
800м²
The geography of Studia 54 projects covers more than 32 countries, including Africa, where architecture is imbued with the power of nature. A customer from sunny Morocco has always dreamed of a house where he could receive important guests, gather with friends and spend an evening with his family.
Our team had an ambitious task: to design a house in Morocco that would simultaneously become a point of attraction for social gatherings and a space of personal privacy for the family. The customer dreamed of a residence where each area would be designed to fit the scenarios of family life, and the architecture would retain a luxurious look — the embodiment of the unique style of Studia 54.

The inspiration for the project was our residence project in Moscow. At the request of the customer, we chose deep, spicy shades in the decoration so that the architecture of the house harmoniously echoed with the natural environment and gently blended into the landscape.
Architectural concept
The Desert Jewel house is designed according to the concept of a patio, where the open space becomes the heart of the composition, connecting the two wings and creating the perfect balance between privacy and family intimacy.
When designing the exterior of the house, we used massive columns with flutes and monumental proportions. The ground floor creates a sense of stability of the residence and is offset by the visual weightlessness of the second floor. The dynamic silhouette of the house is accentuated by rounded two-meter-high travertine ledges, the pattern of which echoes the sand dunes of the desert.
In the center of the residence is an impressive double-height glass atrium, filling the interiors with natural light and calm grandeur.
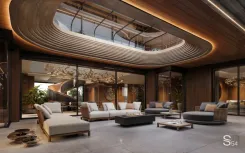
Rhythm, light, and scenarios of life
The main entrance, facing east, welcomes guests with light and smooth lines. An elegant foyer with a curved staircase leads to a living area with a two-light space, where air and light become full participants in the composition. The layout is thought out in accordance with the scenarios of the customer's family life — each space opens one after the other, creating a sense of architectural rhythm.
The second entrance, integrated into the garden, enhances the feeling of unity between home and nature.
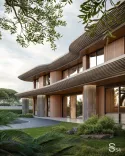
There is a formal dining room in the north wing, which seamlessly transitions into a Moroccan-style living room with a fireplace. Glass doors lead to a covered terrace overlooking the pool, where the inner comfort is combined with the serene views of the garden.
The south wing is designed for family holidays. The children's master units are located in the same wing so that each room has access to a terrace and a view of the water — these private spaces are filled with light and inspiration for play and creativity.
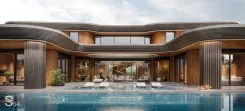
A living space — thought out to the last detail
The second floor is similarly divided into two blocks. In the north wing there is a spacious master bedroom facing west, where the soft evening light floods the room with warmth and tranquility. In Yuzhny there is an autonomous guest block, which creates privacy for the customer's guests. The architecture here becomes a reflection of what our customers value: balance, comfort and freedom of space.
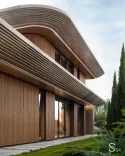
We were inspired by the customer's dream: a house where you can arrange receptions, meet friends and at the same time retire with your family. Each area is designed for specific scenarios — a formal dining room and a spacious terrace for guests, intimate family corners by the fireplace, children's master units with access to the terrace, as well as a well-thought-out spa area with a swimming pool accessible from anywhere in the house.
In materials and finishes, we reflected the spirit of Morocco through a warm, "spicy" palette and textures — marble, travertine, natural wood and brass accents — while maintaining the refined elegance characteristic of the Studia 54 style. Architectural solutions — the atrium, rounded projections of travertine, panoramic glazing — work not for effect, but for comfort: light fills the house, views of the water become part of the life scenario, and the privacy of guests and family is protected by a well-thought-out layout.
The Studia 54 team approached the task comprehensively: from analyzing everyday scenarios and logistics of movements to working out each shape and detail according to the author's sketches. The result is a residence where luxury is expressed in proportion and silence, where architecture continues the landscape and interiors become an extension of the owner's character.






