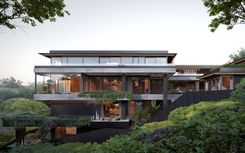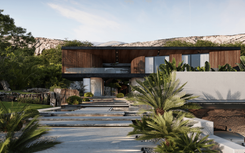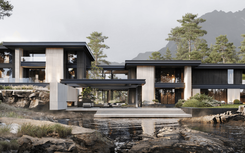Modern residence in India – harmony of architecture and nature
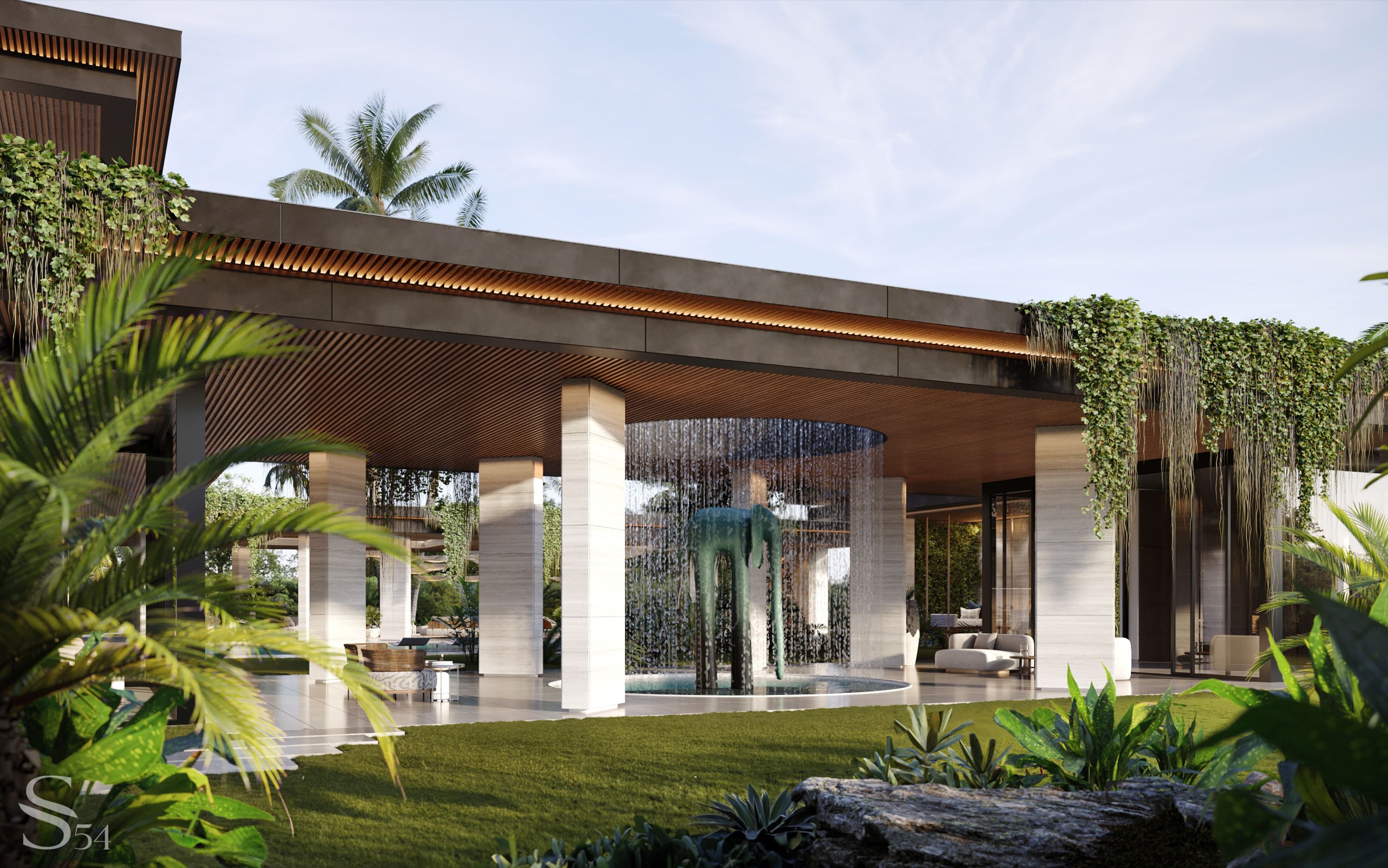
This house was designed not for permanent residence but as a dedicated space specifically intended for hosting parties and events. The primary goal of the construction was to separate the living area from the guest reception space, providing ideal conditions for socializing and relaxing with friends and loved ones.
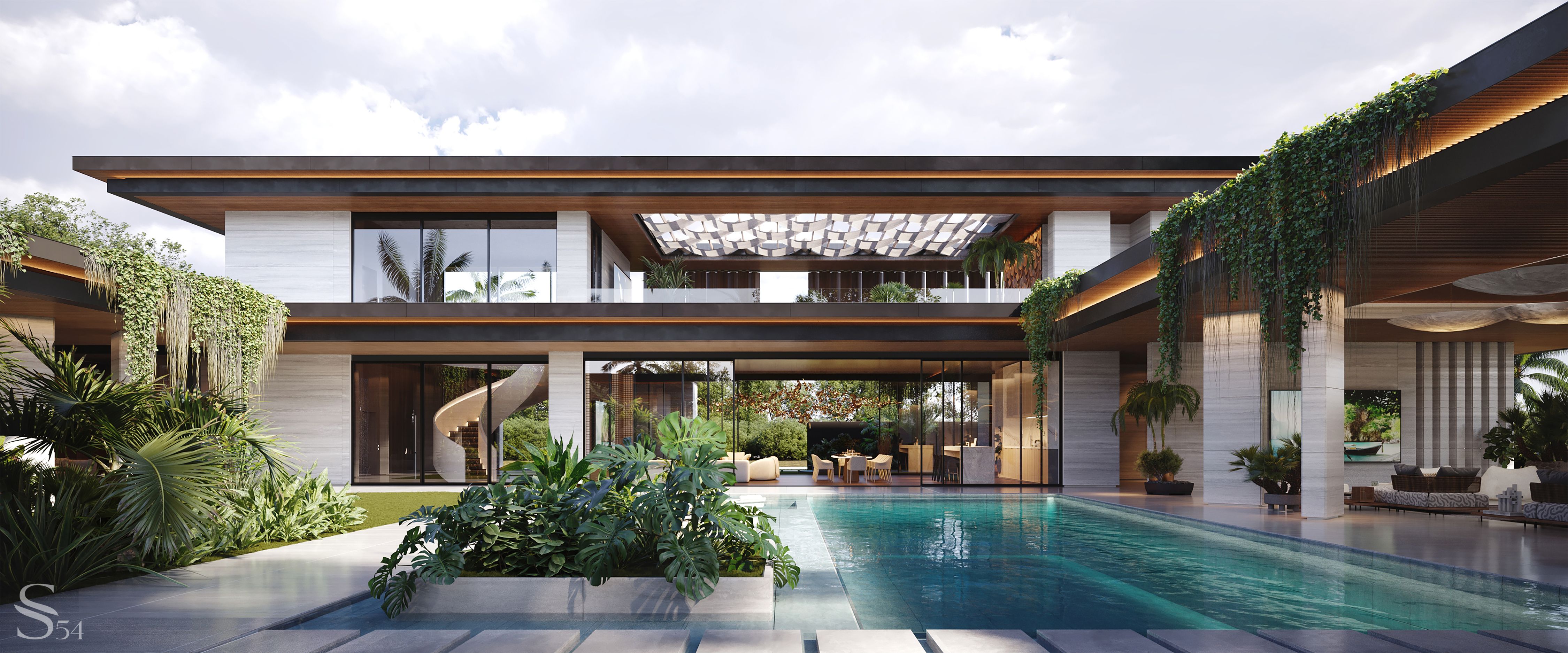
The inner courtyard, serving as the heart of the home, offers a space for relaxation and meditation. The pool becomes the focal point of this area, surrounded by various zones designed for unwinding. Whether it’s a lounge chair by the water, a cozy area with soft sofas, or an open-air dining space perfect for al fresco dinners, there’s a spot for everyone to enjoy. The landscape design has been meticulously crafted—lush greenery creates an oasis-like effect, providing a retreat from the hustle and bustle of the city and allowing one to enjoy the tranquility of nature.
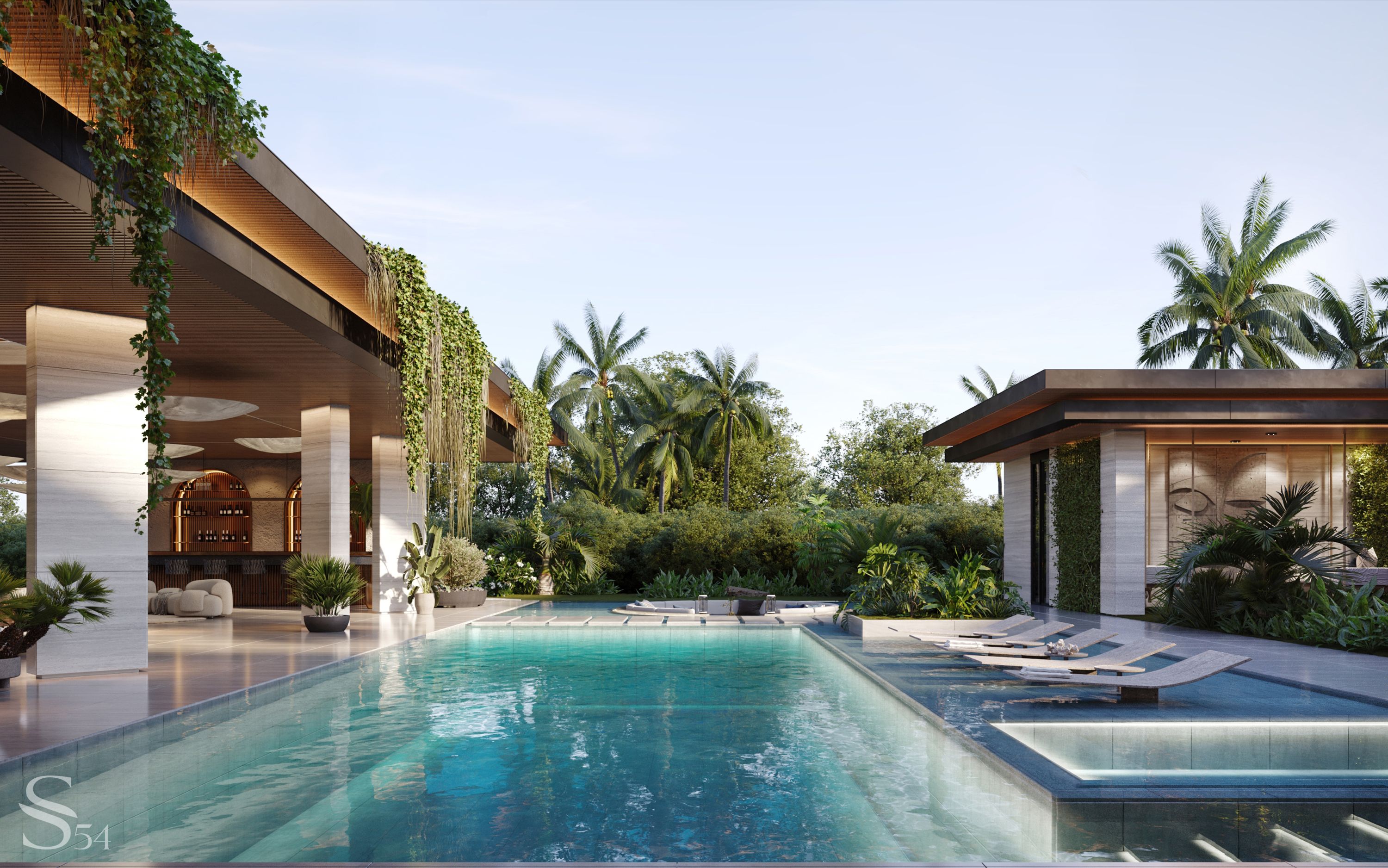
Additionally, the project includes several extra areas, each enhancing the overall design of the home. These include an outdoor kitchen for cooking in the open air and a cinema where you can enjoy movies. All of this contributes to a sense of coziness and luxury, where every detail serves the singular purpose of making life in this home as comfortable and harmonious as possible.
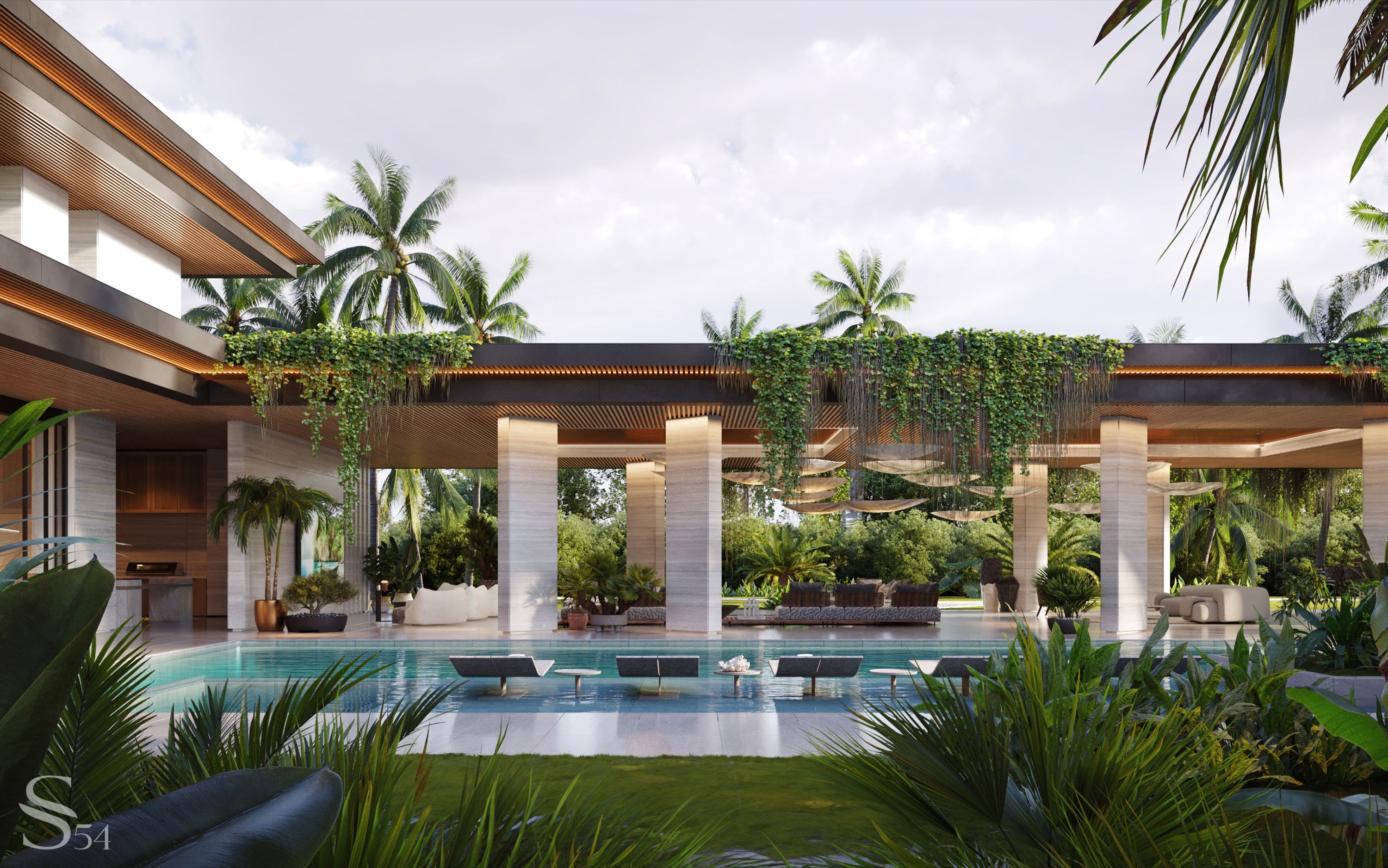

A special highlight of the project is the relaxation area with soft cushions, surrounded by a shallow pool where you can unwind to the soothing sound of water.
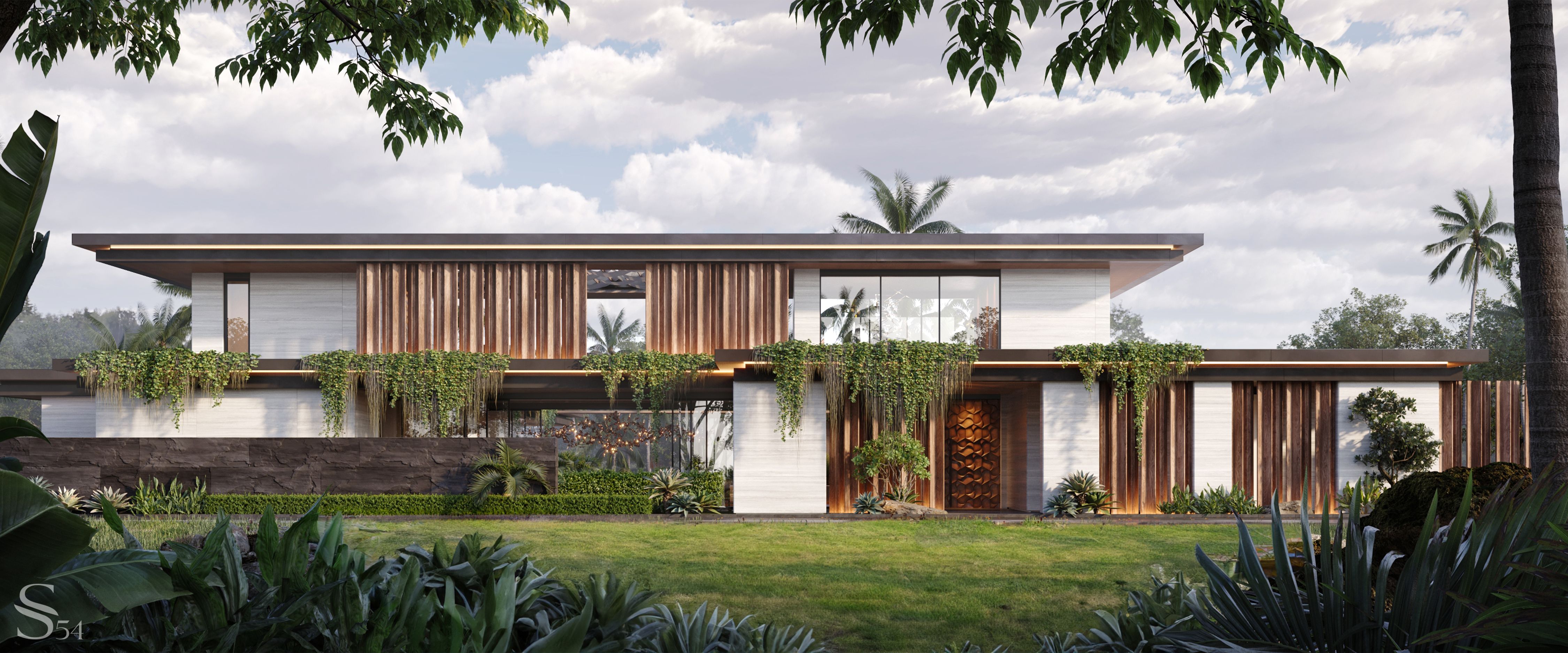
The facade of the building sets the tone for the entire architectural aesthetic of the space. Wooden panels not only give the house a natural and warm appearance but also help regulate sunlight and provide protection from overheating on hot days. Climbing plants cascading gently from the roof create a sense of living, breathing architecture. Panoramic windows not only visually expand the space but also create a seamless transition between the interior and the surrounding landscape, allowing light and air to flow freely inside.
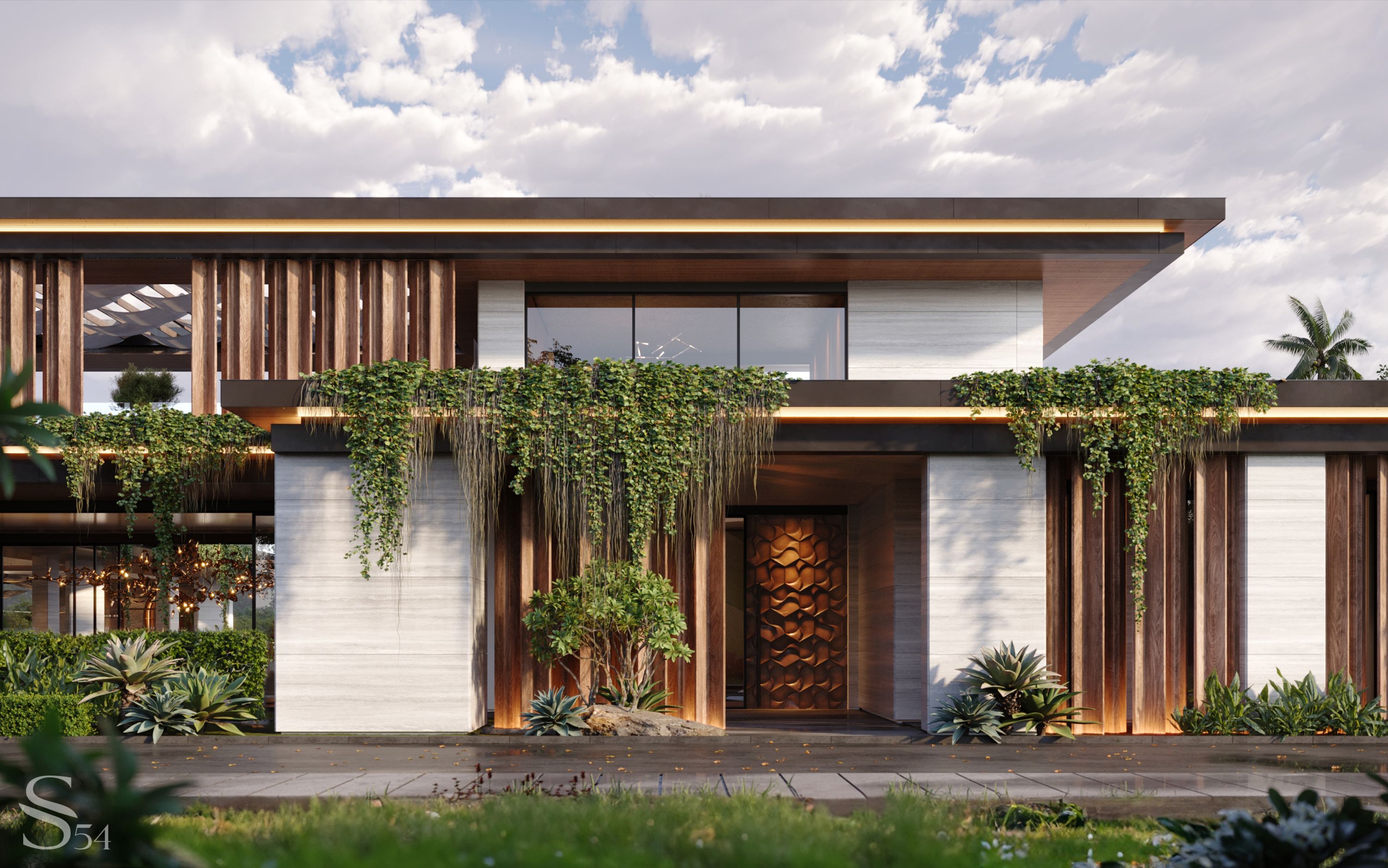
The entrance area of the house impresses with its grandeur and attention to detail. A massive wooden door with intricate carvings reflects the cultural roots of the region, with the design reminiscent of traditional Indian wood carving.
The house is designed around the concept of an inner courtyard. This space includes a spacious swimming pool, a relaxing lawn area, several covered terraces with comfortable seating areas, an outdoor kitchen, and an open-air dining area. The hall is adorned with a spiral staircase, and adjacent to it is a spa area featuring a hammam and massage rooms. Special attention was given to the gym, which is connected to the house by a shared canopy, creating a convenient and cohesive complex.
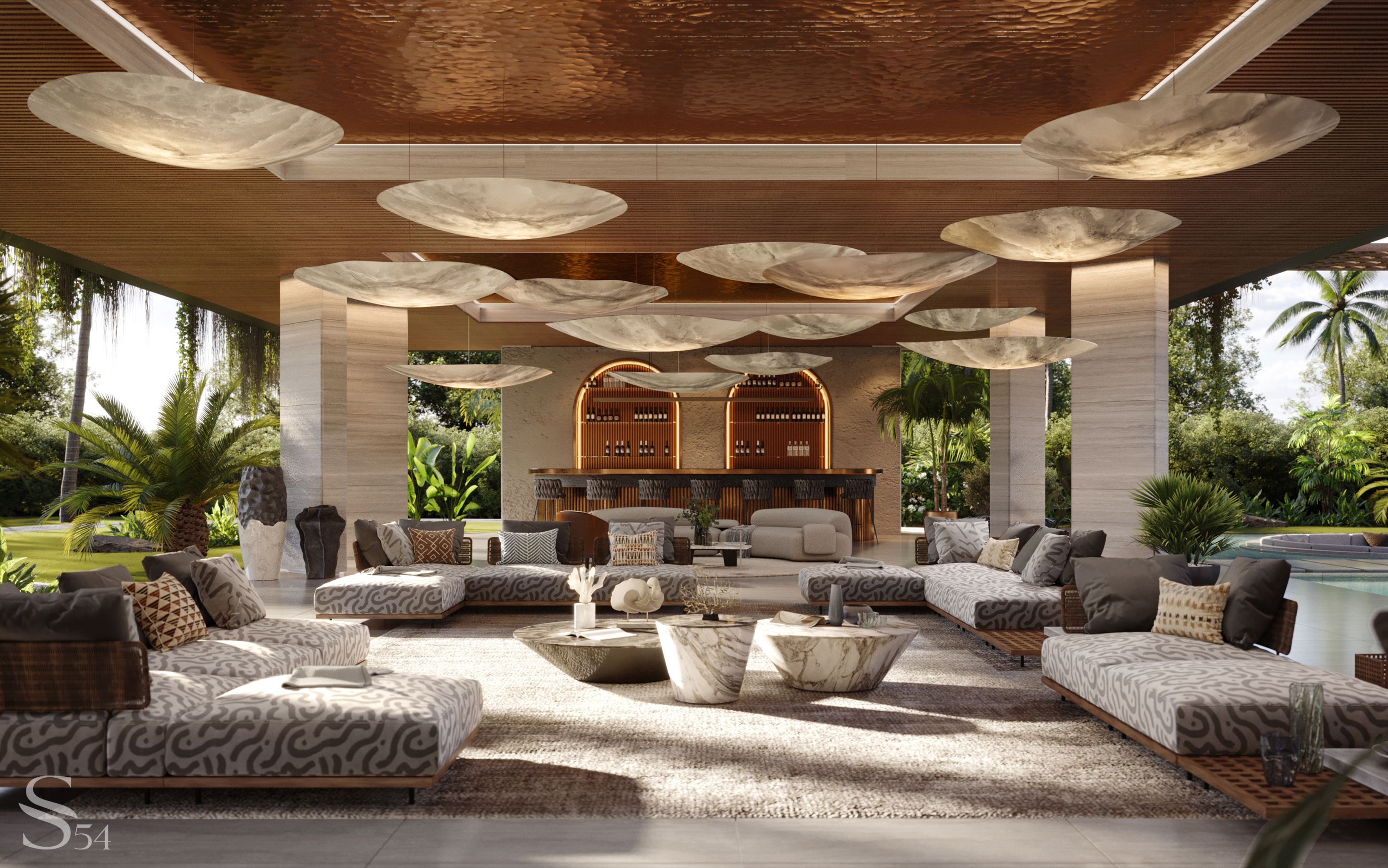
The house also features a bar, adorned with unique circular installations on the ceiling that create an interesting visual dynamic. A spacious seating area provides ample space for a large group, while the bar counter adds an additional area for socializing.
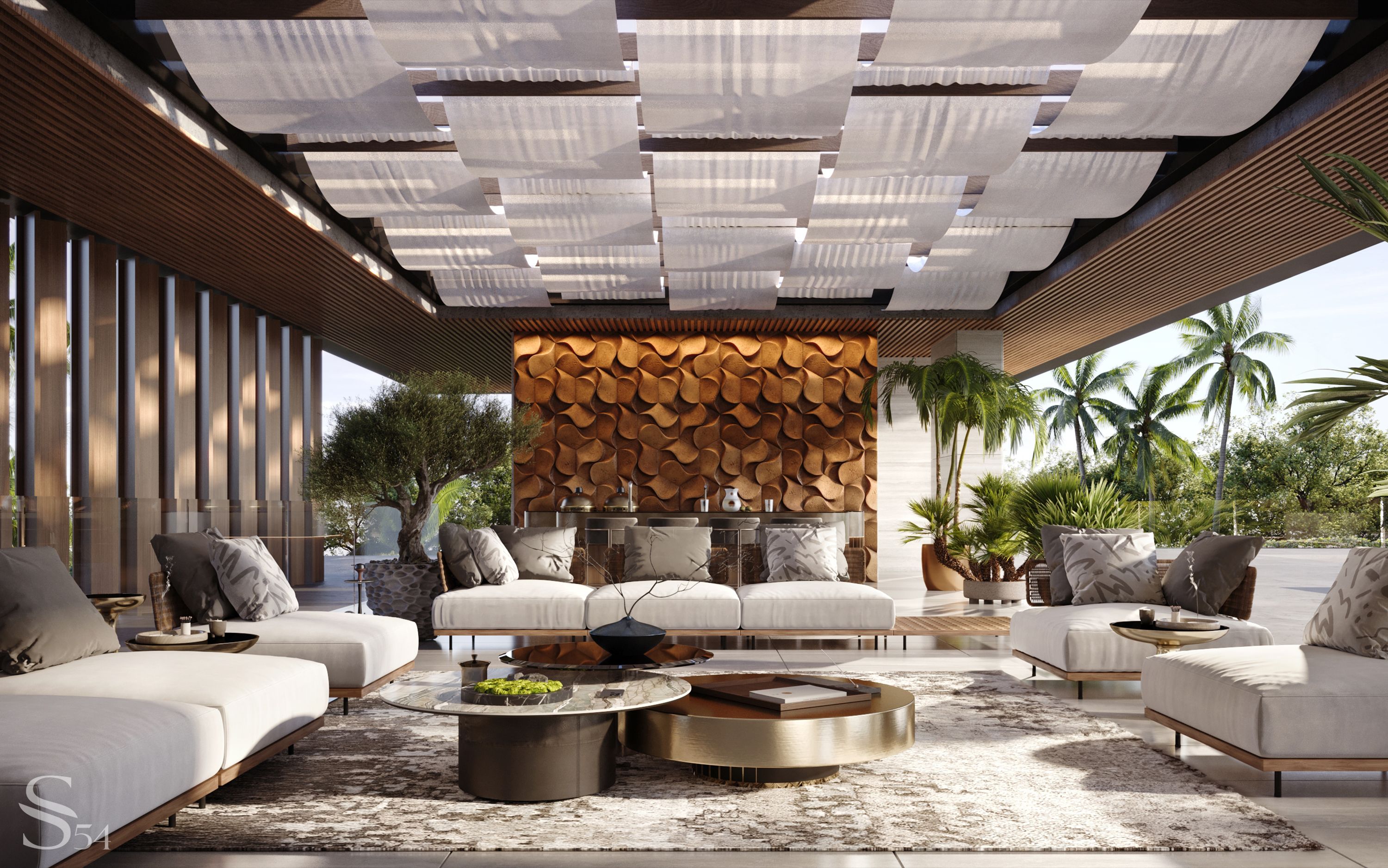
On the second floor, there's a cozy lounge area with a fabric awning that provides protection from the bright sun. An elegant wooden wall panel, seamlessly integrated with the exterior design of the house, draws attention. In the center of this area, variously sized coffee tables are arranged to create a stylish composition.
An interesting focal point is the elephant sculpture, surrounded by a waterfall-like fountain. This feature is not just an aesthetic decoration but also a symbol of India's spiritual and cultural heritage. The elephant, as a sacred animal, embodies wisdom, strength, and prosperity.
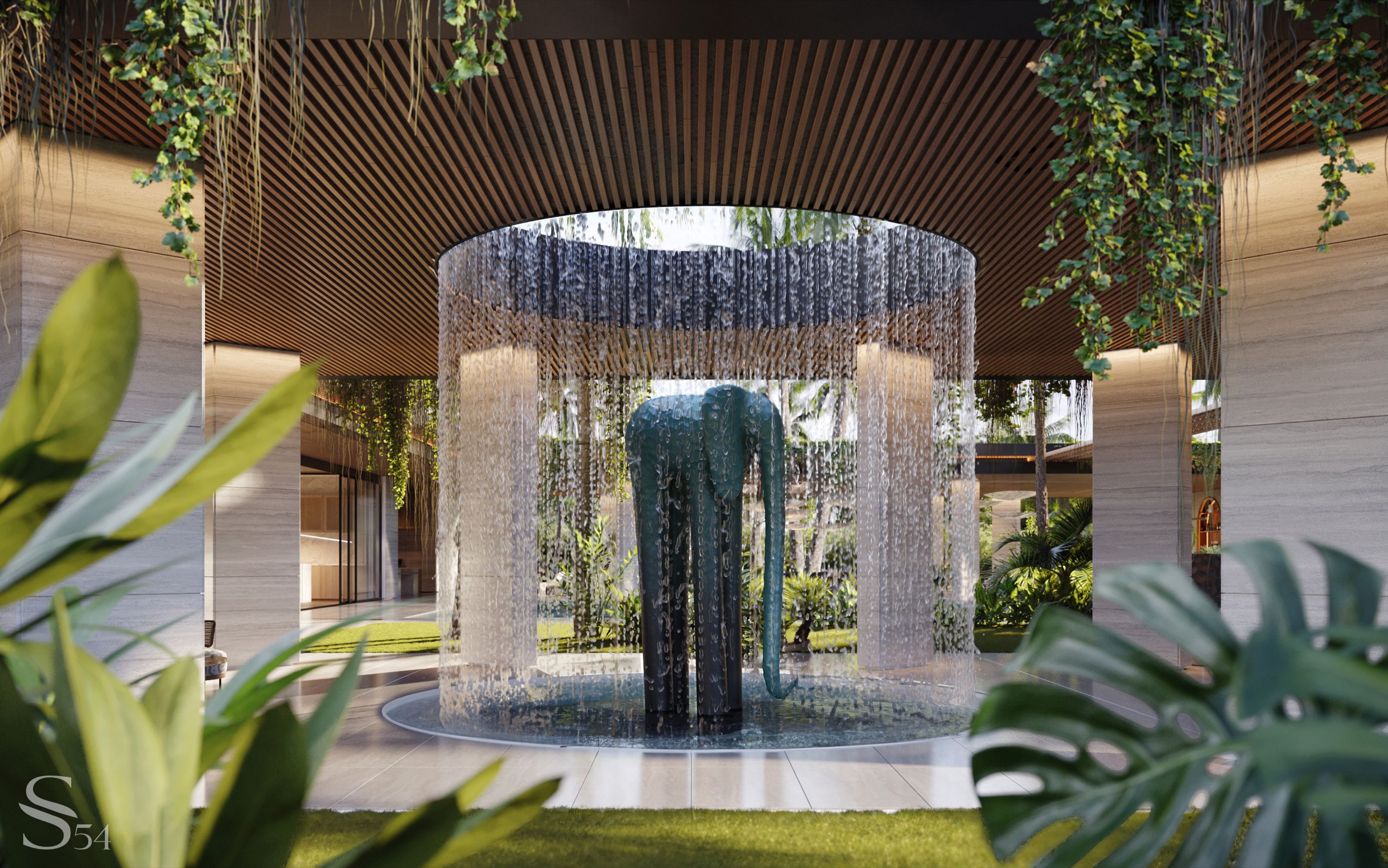
The architects at Studia 54 also designed a relaxation area with swings, set against the backdrop of a decorative panel featuring a face. Despite its central location, this spot remains hidden from view thanks to a green hedge, offering a sense of complete privacy.
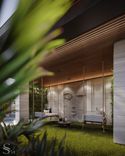
In conclusion, this project in India is a space where every element is thoughtfully designed. It allows one to feel a deep connection with nature and culture while enjoying all the benefits of modern luxury. This residence inspires, surprises, and provides a sense of enjoyment in every moment spent in this dream home.
