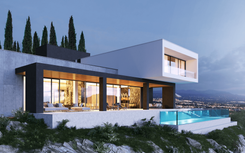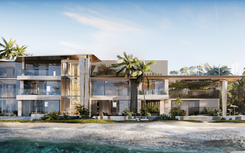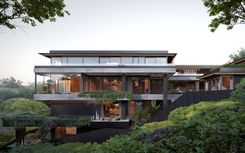Residential project integrating ethnic motifs in Qatar
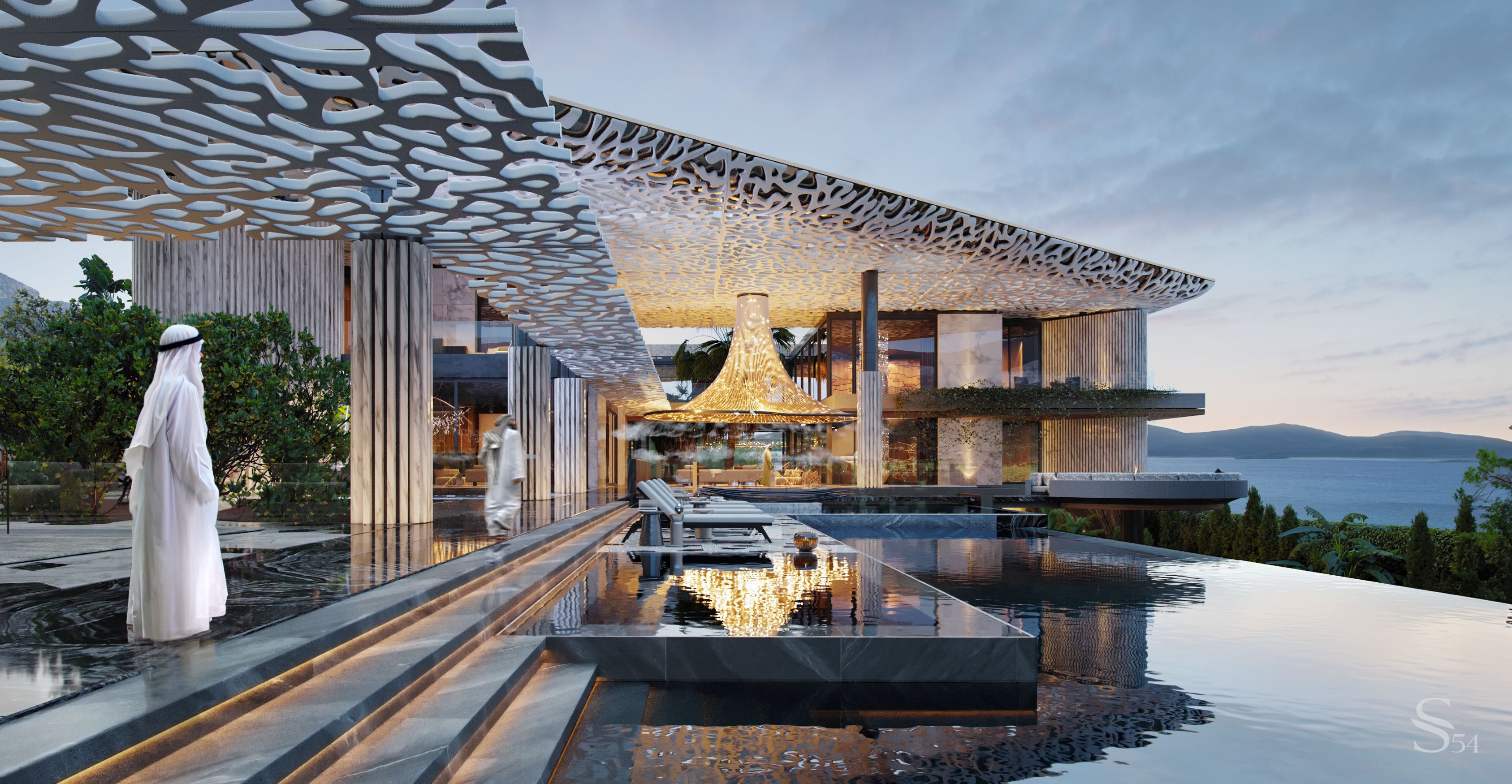
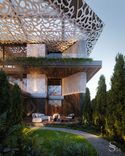
Project overview
Our project, the countryside residence in Qatar, covering 6 400m², is a standout in our studio's portfolio. It is a contemporary reimagining of a classical Middle Eastern palace, highlighting the owners' status and evoking admiration.
This home is ideal for sheikhs and royal families, combining luxury, privacy, and comfort suited to their high status.
The project's central theme is privacy, a crucial aspect of Arab culture. The house resembles a fortress: a square structure with high walls that double as a barrier, concealing the residents' private lives. The focus here is not on the exterior beauty but on the splendor inside, reflecting the subtle philosophy of the Middle East.
At the heart of the residence is a picturesque courtyard, providing complete privacy. The entire house is oriented towards this internal oasis, creating a sense of coziness and security which could remind of the “One Thousand and One Nights”.
The plot's scenic views were also considered by our architects in the design, allowing for unmatched enjoyment of the local landscapes' beauty.
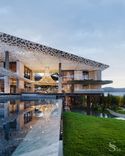
House’s layout
The residence is divided into several parts: private zones for the owners, guest areas, and separate male and women sections. These autonomous spaces include everything which is necessary for comfortable living. The house features seven sleeping areas and a garage for 40 cars. The recreational area includes a spa, pool, relaxation space, private cinema, bowling alley, and squash court.
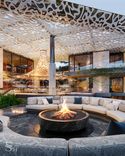
The courtyard's recreational area deserves special attention, with seating arranged around a hearth for evening gatherings. An integrated unique air conditioning system ensures comfort in the open space, maintaining an optimal temperature outdoors. Observing the stars in the magnificent nights of the Middle East will be more than a pleasure; it will spark deep philosophical discussions and a profound sense of wonder.
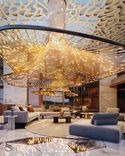
Design solutions by Studia 54
The home's interior is stunningly luxurious, embodying the concept of boundless oriental wealth. Light tones, gold elements, and premium stone panels create an atmosphere reminiscent of an oriental fairy tale. A futuristic canopy echoes the elegant forms of Persian Gulf corals.
The central element of the interior is a grand installation resembling a complex "desert flower”, a modern reinterpretation of the geranium, honoring local culture. According to legend, the Prophet Muhammad, upon descending from the mountain, hung his cloak on a geranium bush. The plant turned its leaves to the sun, quickly drying the tissue, for which the Prophet rewarded it with beautiful, fragrant flowers.
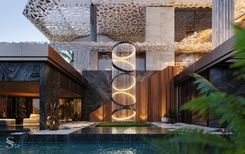
A notable feature is an unusual fountain made of five interconnected gold rings, with water flowing over their surfaces. Its distinctive form adds sophistication to the space, attracting admiring glances and becoming a striking exterior decoration.
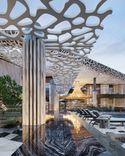
Material characteristics
Construction in southern regions requires careful material selection. Climate conditions, such as temperature fluctuations and intense sunlight, can negatively impact materials. Therefore, our architects use only highly durable materials, resistant to extreme temperatures and UV radiation.
To ensure comfort during hot summer days, we used lightweight perforated materials for shading. The facades are finished with natural stone, large-format ceramic granite, and aluminum panels. Panels with a wood texture were developed for canopies and eave linings, while mesh structures are made of durable polymer materials.
A significant decorative element is the exterior lighting of the facades, highlighting the building's unique shape and emphasizing the high-quality materials.
In such projects, we often collaborate with local architects to precisely realize the owner‘s vision, considering all cultural and climatic nuances. Our studio has extensive experience in this direction, allowing us to achieve the perfection of the design.
We embrace challenges and successfully execute complex international projects tailored to our owners‘ unique requirements. Our deep understanding of local cultural specifics enables us to accurately reflect their vision and preferences. The expertise and skill of our team ensure attention to every detail, making each home unique and reflective of its future “inhabitant’s" individuality.
