About the project:
~ 4 min
Area
1200м²
Villa Aqua in Dubai
Dubai strives to be first in everything. There's no hiding it - we take special pleasure in designing new home projects in the region. Unique architectural designs are transforming Dubai and making it the new economic and social capital of the world. This is the location of our new Aqua villa project.
The project gets its name from the extensive water compositions in the landscape design, which give the impression that the villa on stilts is floating above the water, rather than actually being in the heart of the desert.
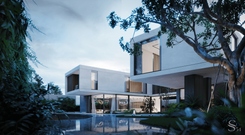
Light, airy construction of concrete, ivory-colored natural stone and glass, with an area of 1200 square meters, resembles two wings of a ship - a spectacular technique that allows you to functionally place all the necessary areas in accordance with the wishes of clients. The villa is equipped with the latest technology, with water purification systems, solar batteries, hydro generators, and the panoramic glazing is slightly tinted, which allows light to penetrate the house, but does not heat it. Architecture as a work of art, accessible anywhere in the world, are the personalized projects of Studia 54. Let's tell you more about the details of this house project.
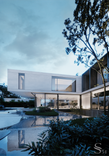
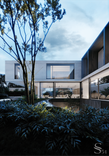
View of the main wing of the house and the large front living room
The key materials of the façade are white soapstone, ivory travertine imported from Italy, dark wood and a minimum of black metal (on the piles and in the reinforcements along the façade). The spaces occupying the lower level of the house, including the entrance area and large living room with home theater, an interior garden with bonsai, library and staircase, form the core of the house, which is supported by the second level, the main living areas - family living room, dining room, private unit. The long linear volume of each wing provides an opening of the architecture along the site. Note how the arrangement of furniture in the living room is oriented outward, allowing you to admire the picturesque surroundings while inside the house.
The architecture of this house is in perfect harmony with the surrounding landscape. In the middle of the Dubai desert, this villa is a real oasis of comfort. The main decoration of the courtyard is the coastal labyrinth, paths of continuous construction and a separate path on the water made of large white natural stones. Gabions, geometric edge of the pond, multi-height terrace with a hearth - all these elements are in complete unison with the main building. The overall impression of the project is formed when you look at the house from all angles.
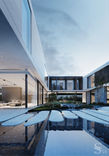
Landscape design focuses on the use of visual effects
The projecting volume of the building provides sheltered space for the circular recessed terrace below. The first floor of the house is a luxurious open-plan public space that combines the living room, dining room and terraces. The connection to the outside is maintained by sliding glass doors. When open, the interior and the adjacent terrace with outdoor pool and green courtyard area create a unified space filled with natural freshness and solar heat. This space has the sunniest orientation and is designed for a wide variety of outdoor activities.
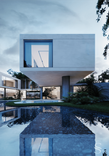
The mild climate, abundance of sunshine and clean air formed the ideal conditions for the erection of a stunning private residence.
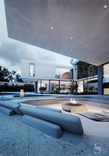
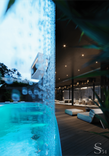
There are many details that go into working on projects around the world. We do a comprehensive study of the natural features of the region, work with complex sites, find the best configuration for the house on a given lot, and arrange all the rooms inside the structure so that you can enjoy a new level of comfort. That's what real architecture can do. We were challenged to maximize the usable area of the property and provide privacy for all residents in the interior outdoor areas. Privacy is shaped by the shape of the house around the perimeter of the plot, the two wings and the access to the seaside.
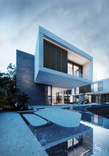
If you are thinking about a stable investment in the current economic situation, we recommend you to apply for the complex unique project Studia 54 - from conceptual design to turnkey realization. It is the epitome of modern tropical architecture for a large family, for quality vacations and profitable real estate investments.
