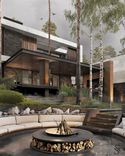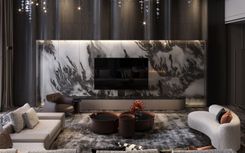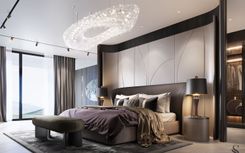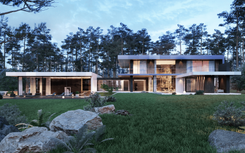Planning of a complex of two-storey houses for an elite cottage settlement
A complex of residences for an elite cottage village in the Moscow region.
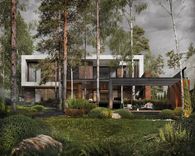
Our unfolding architecture adapts to any plot's terrain, offering a volumetric and layout solution that allows turning all dreams of a peaceful and diverse life away from urban noise into reality. This comprehensive project responds to trends in the premium real estate market and the preferences of city dwellers who choose comfort and efficient use of their free time. Countryside construction in the premium segment is gaining momentum in the post-COVID era. An active lifestyle in comfort away from the city, expanded functionality of the home according to the interests of each family member – this is modern and accessible luxury! Country residences by Studia 54 are characterized by a seamless harmony that unites architecture, landscape, and interior into a beautiful and cohesive story – nothing less than an individual lifestyle.
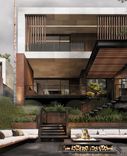
When choosing a country residence, there are many more factors to consider than when acquiring real estate in the city. In addition to accessibility and natural surroundings, the ready infrastructure of the settlement, the development prospects of the area, construction criteria, existing projects, and restrictions are essential considerations.
Proximity to nature, a sense of security, and stability are the main contemporary requirements. New trends have highlighted the relevance of remote club settlements and architecture that harmoniously blends into nature, as well as plots with the potential for personal greenhouses, summer theaters, and multifunctional golf courses. All these factors will directly impact both the comfort of living and the real estate prices.
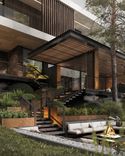
Currently, many clients face significant challenges when purchasing country real estate. Most cottage communities offer ready-made standard solutions that are not adapted to individual requirements for true comfort in countryside living, resulting in vacant cottages.
Architectural style of settlements directly influences the attractiveness of real estate and its market value. If you are planning to acquire a property in the form of a country house for your family or as a promising investment, you need to consider options that truly deserve attention and can pay off. The formula for high-class low-rise architecture is known – it involves modern comprehensive design, the accessibility of the plot, and the developing infrastructure of the settlement. With a thoughtful approach to volumetric and planning solutions, you can have a house that only increases in value over time. If you plan to sell the house profitably in the future, prefer a concise architecture and individual design.
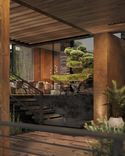
The location of the cottage village for which we developed this project can be considered advantageous on many parameters. Since prevailing winds in the Moscow region are from the west, and there are no industrial facilities in the western part of the region, the air and water here remain clean, and the forest fund is preserved and protected.
When developing this architectural project, our main goal was to position two houses on the plot in a way that maximizes the use of the area and turns the slope and specific landscape into an advantage. The combination of Corten steel, wood, and natural stone brought stylistic innovation to the concept. Approaching the plot, we see the back of the house as the internal cozy terraces are hidden from prying eyes. The layout solutions for the two houses are similar – we have accommodated on two floors a set of spaces for diverse and comfortable leisure. Choosing a personalized design project for your future home, you will receive an absolutely unique design, perfectly tailored to your preferences. When designing houses and residences, we incorporate all modern achievements in the field of construction, whether it's energy-efficient glazing, unique layouts, separate entrances and exits, or the ability to control all home equipment from your phone, for your comfort and safety.
