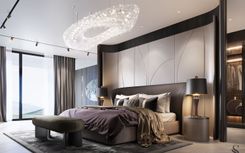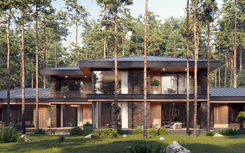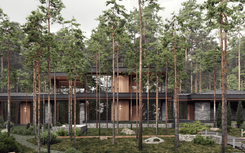Architectural project of Villa Phantom in the south of Italy
Villa Phantom in Southern Italy
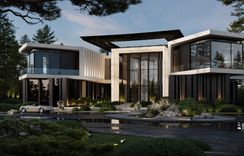
Before our Studio was the task of developing a project for an incredible family residence that would reflect the rich, luxurious life of the owners. Like the legendary Rolls-Royce Phantom, this house is an expression of exclusivity, a special status, and refined elegance. The high art of architectural design allows capturing in time the monumentality, clear geometry, and sophisticated elegance of proportions.
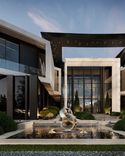
The concept of this project was based on the idea of creating a house using modern materials that would allow for the shortest possible construction period
The facade materials chosen include metal with carbon coating and poured acrylic stone Corian. Above the luxurious entrance, there is an arch made of photoluminescent stone, which will be additionally illuminated. Two decorative fountains with unusual brass installations are located at the entrance, symbolizing infinity. They also resemble the letter S - the symbol of our Studio.
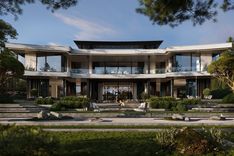
Upon entering the villa, you find yourself in a winter garden where we have placed stunning ceiling installations, followed by the main living room. In the left wing, there is a glass garage for five cars, a dining area, a kitchen, and rooms for the homeowners. The right wing is designed for guest accommodations, staff rooms, and various rooms for relaxation and entertainment. When designing houses of such colossal size, we always pay special attention to functional zoning to ensure the highest level of comfort for the homeowners and their guests.
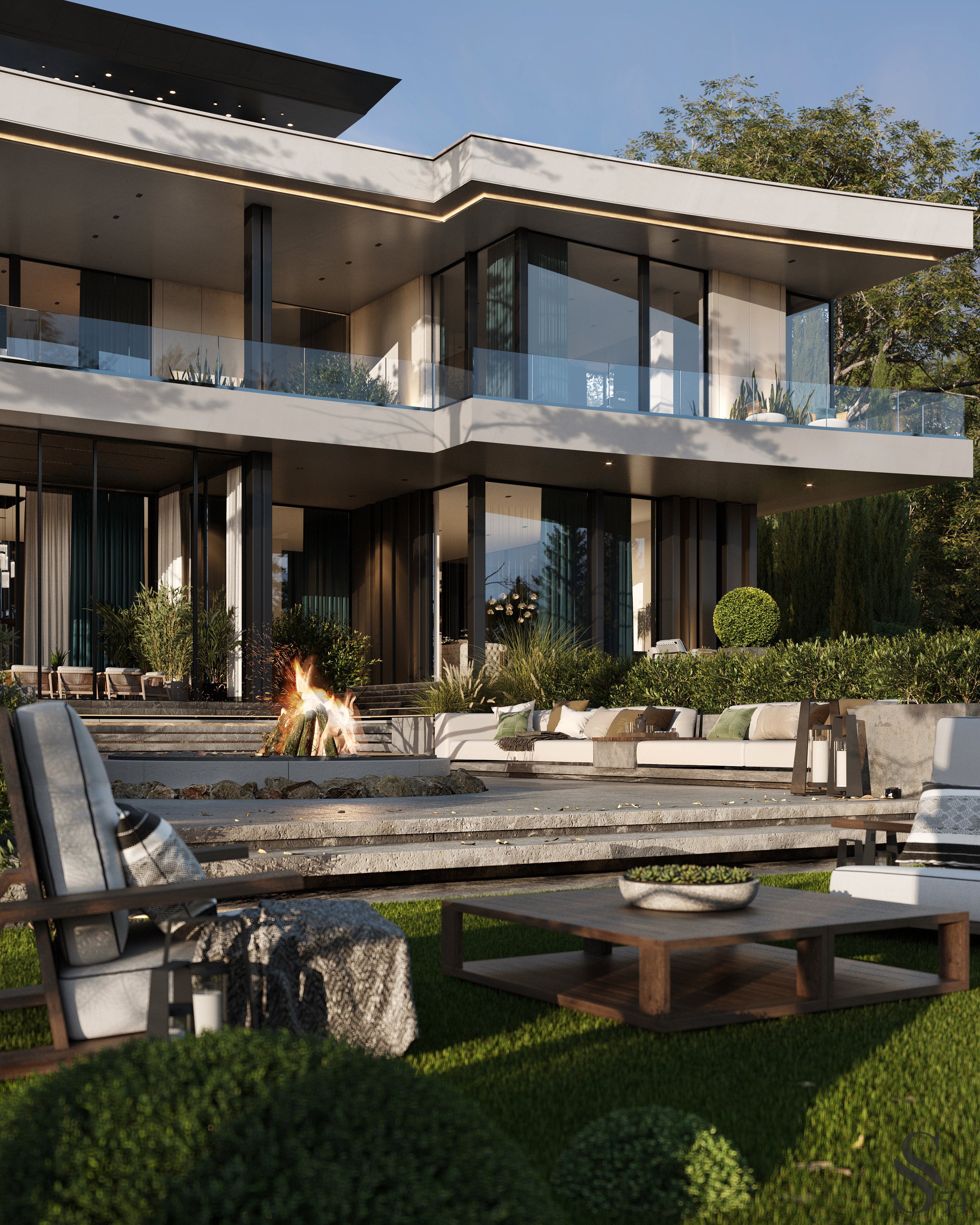
The soft seating area with a fireplace on the terrace is a delightful space to spend time, enjoying the view of the pine groves.
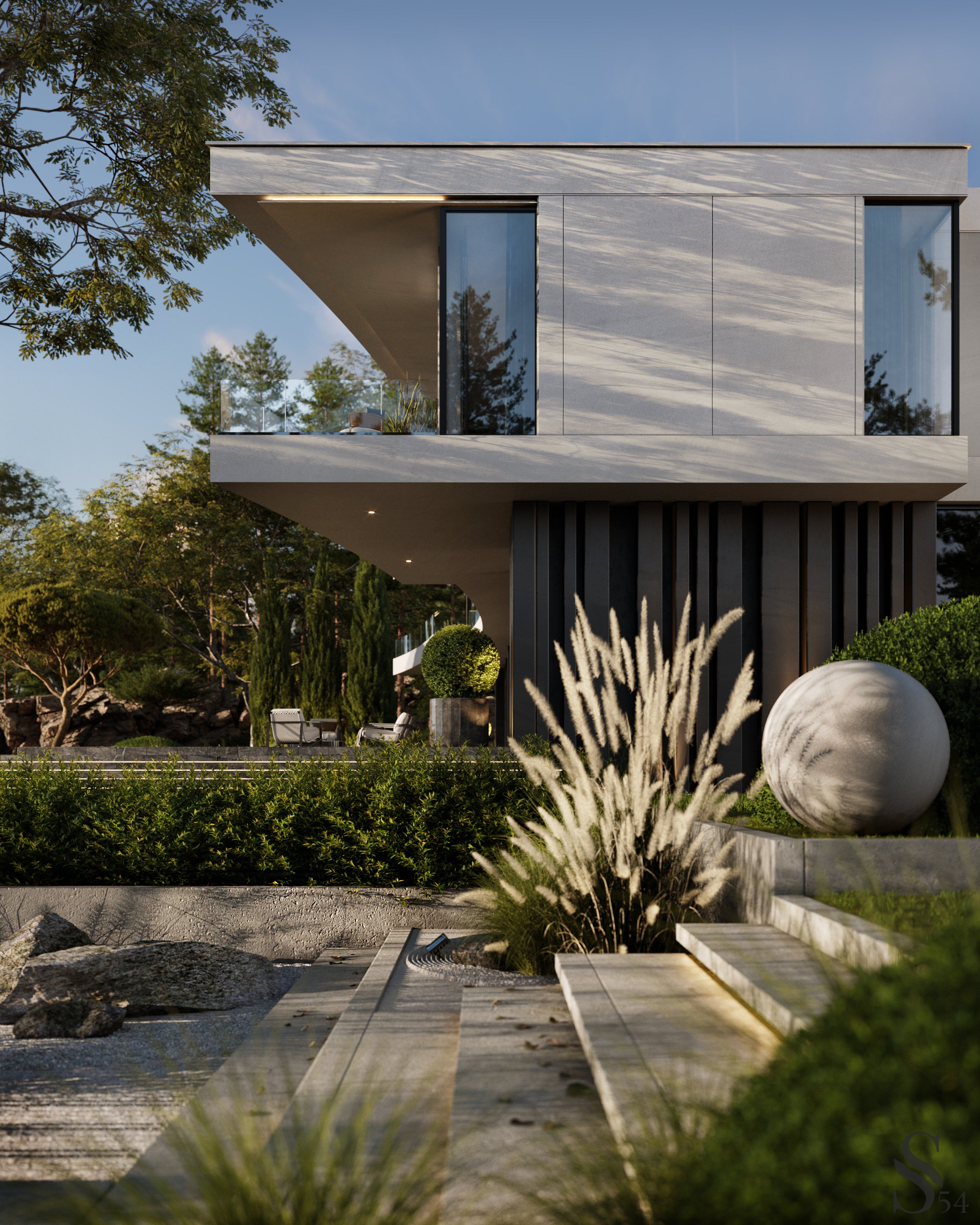
Landscape design, meticulously thought out.
The concept of premium relaxation reaches a new level: in the design of private residences, we pay attention to every square meter of the territory, embodying the most incredible dreams of our clients. A personalized approach and innovative, original solutions for your complete safety are the foundation of every project.
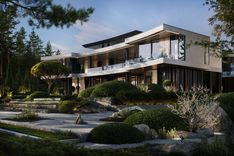
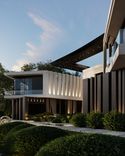
Every architectural project from Studia 54 proves that individual design is the key to the highest comfort and the opportunity to fulfill the most incredible dreams. The art of living, or Art de Vivre, in the style of Studia 54 is a manifesto of individuality, an unceasing quest for perfection, and the value of traditions in modernity.
