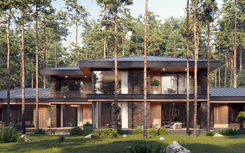Country cottage architectural project in Yekaterinburg
House in Yekaterinburg, Russia
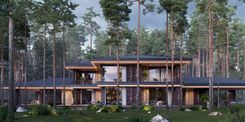
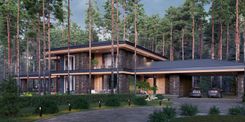
The roof of the house has a slightly bevel angle, which had to be done according to the rules of the area. Due to the panoramic glazing, the house blends in with the landscape. Furthermore, its colour matches the colour of the trees.
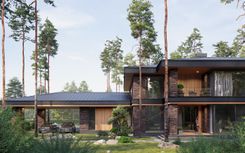
This project is a classic expression of our unique architectural style. The house is made of heat-treated wood, metal, porcelain stoneware and clinker bricks. Clinker bricks are extremely resistant to the extreme temperature changes that are common for this region. Wood is a natural and eco-friendly material that gives a house a modern look and will last for a very long time. Panoramic glazing helps to create the unfolded interior due to the ability to visually expand the space and make it lighter.
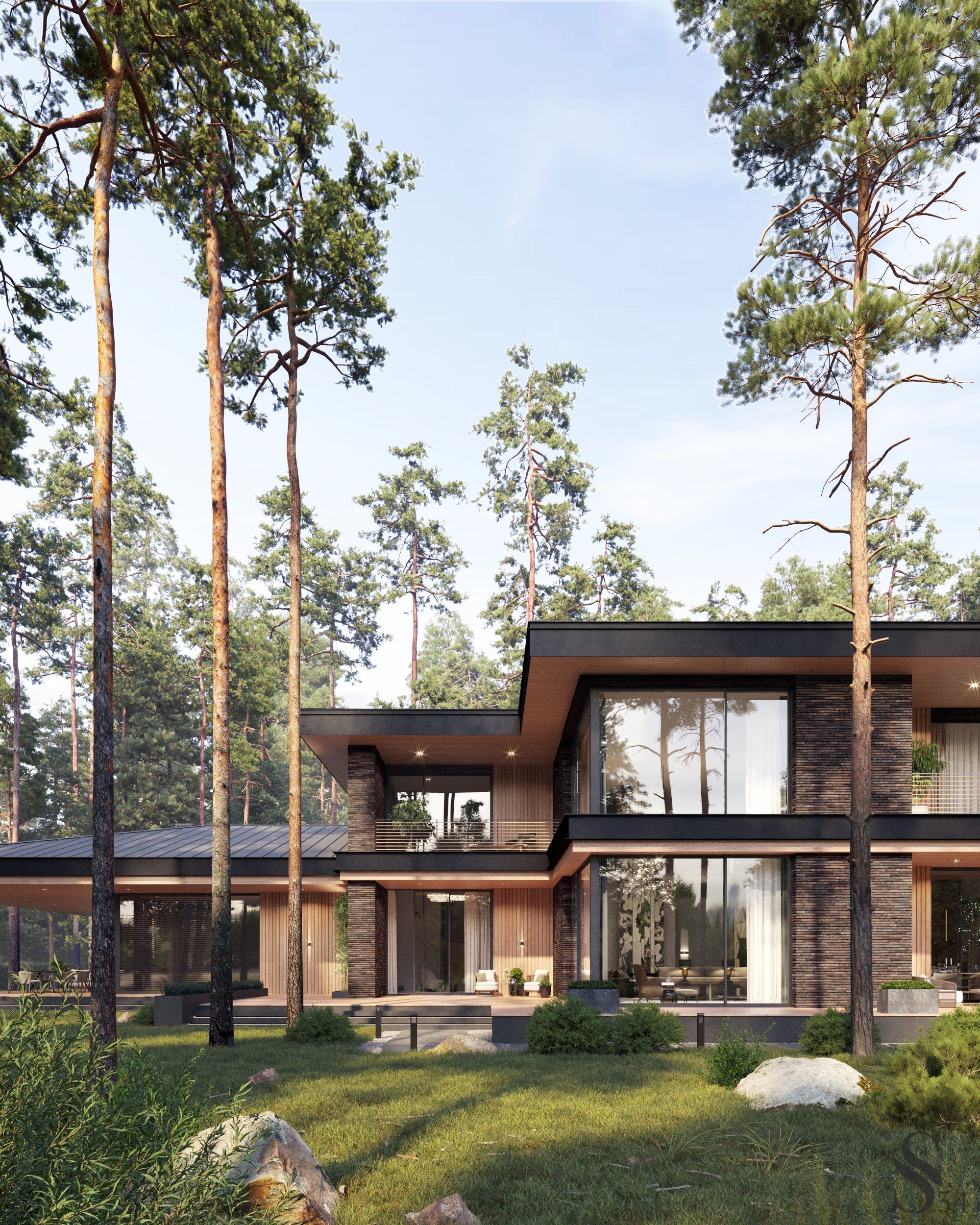
The roof of the house has a slightly bevel angle, which had to be done according to the rules of the area
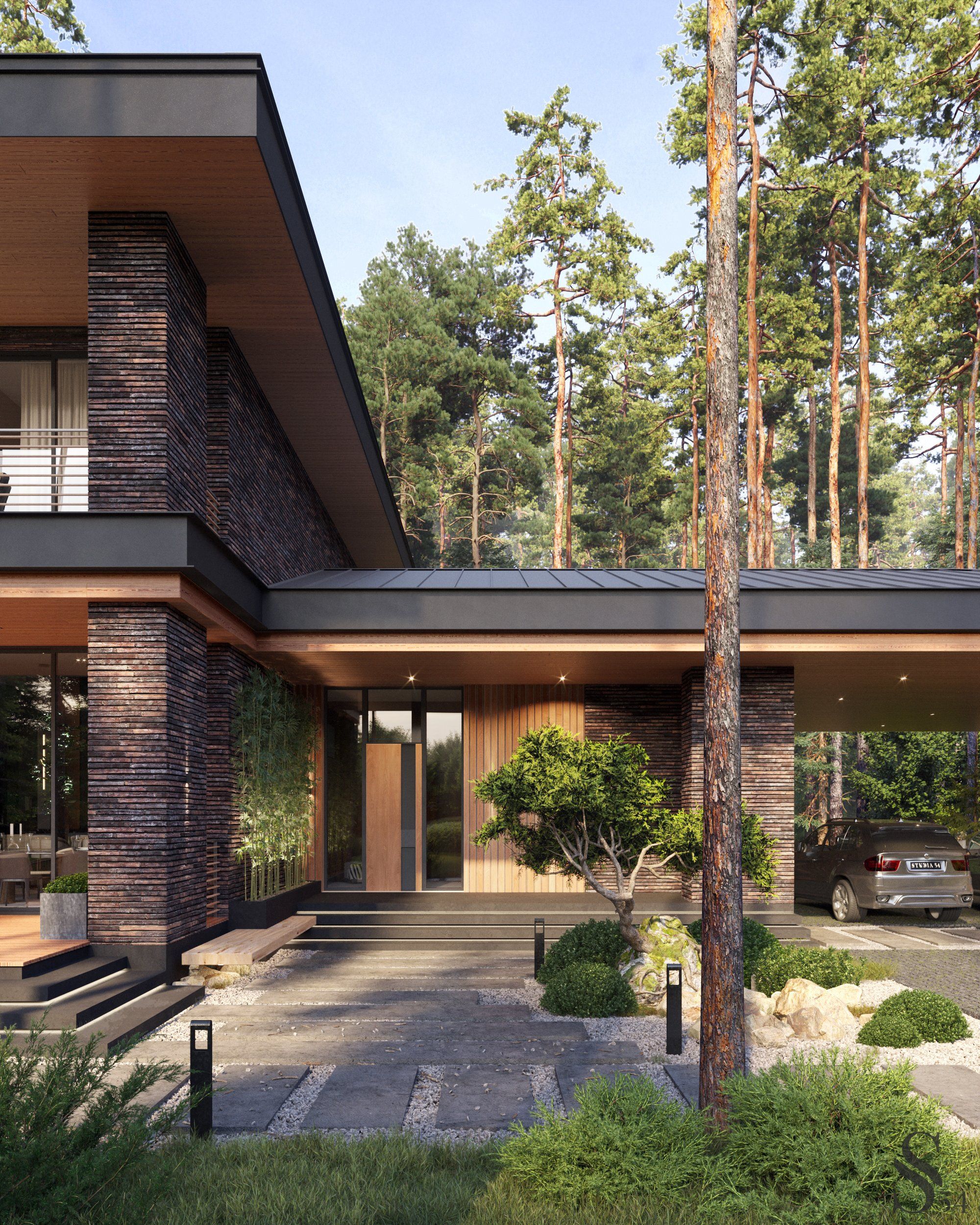
Large family residences are absolutely everyone's dream
A distinctive feature of this project is a large number of outdoor terraces, as per owner’s request. At the back of the house there is a large covered terrace with a fireplace, a lounge area and a dining group, and it can be accessed directly from the living room on the ground floor. On the second floor, there is a mini-terrace with two armchairs for the owners and a heated floor, connected to the master bedroom. The master wing has a separate living room, dressing room and bathroom with a panoramic window. When you connect the master bedroom, bathroom and walk-in closet, you can visually expand the space and create an intimate atmosphere, since these premises are designed specifically for the owners.
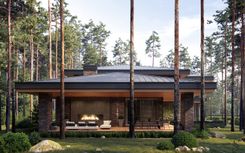
Both in interior and architectural design, we have developed a unique style that allows us to create unique projects around the world. We create new, living architecture for a fulfilling life with absolute level of comfort.
