About the project:
~ 5 min
Climate
Nord house
Area
800м²
Villa in the pine forest
The ecological house is not only a fashionable trend or influence of the West, but also rational use of energy resources, reducing operational expenses for habitation.
We support the preservation of pristine natural beauty and try to preserve trees in our projects, preserving the original look of the landscape. This project is no exception, you can see it in the abundance of pine trees on the plot. The house in this case became its natural extension. The expressive architectural facade of the house is made of clinker bricks and heat-treated wood.
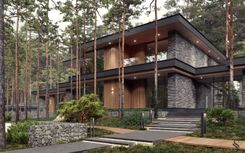
The facade of the house is made of clinker brick and wood
The unique properties of clinker bricks allowed us to realize our design ideas. This material is resistant to sudden temperature changes and direct sunlight. Wood is a natural and environmentally friendly option for finishing, which creates an aesthetic and noble look of the house. With such cladding the house looks presentable and modern.
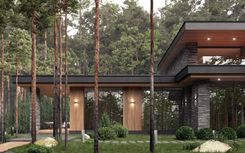
Panoramic glazing creates the most open and picturesque space in the interior, which will decorate the house not only inside, but also outside. It increases the amount of daylight in the room and provides excellent natural light, even if it is cloudy outside.
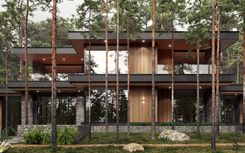
The house as an extension of the landscape
Upon entering the house, there is a gorgeous view of the garden stones and bonsai with mist behind the glazing. From the staircase you can also view this marvelous installation, thanks to the panoramic windows. The first floor also features a spacious living room with two soft seating areas.
From the kitchen-dining room you can access the terrace and enjoy a morning cup of coffee in the fresh air. The study and gym are also on the first floor. And from the garage, designed for three cars, through the checkroom you can go directly into the house.
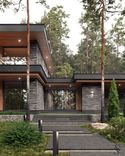
Entrance to the house
The highlight of the first floor is a real winter garden. A part of summer is between the kitchen-dining room and the living room. Panoramic glazing allows you to see the garden from all sides and enjoy it from any point. In the center of it stands a round bed. Imagine how pleasant it will be in winter to enter the real garden under the roof and be transported to the warm summer, breathe in the smell of greenery and flowers, lie down, relax and have a great rest.
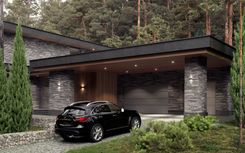
The spacious garage is designed for three cars
Another feature of the home is the master master bedroom, which is located on the second floor. It has its own living room with access to a covered terrace with underfloor heating, two walk-in closets and a bathroom with a panoramic window. This is the most tranquil and private part of the house, which is designed for a perfect vacation. On the second floor there are two more bedrooms with a bathroom, one of which has access to a balcony.
There is also a laundry room, which is very convenient: you don't need to take things down to the first floor. Combining our unique stylistics and modern technologies in the design of houses we create unique spaces for comfortable living not only in the urban environment, but also in the countryside. Living in such a house will delight its residents every day, because everything has been thought out to the smallest detail.

The finishing of the house echoes the color of pine trees
