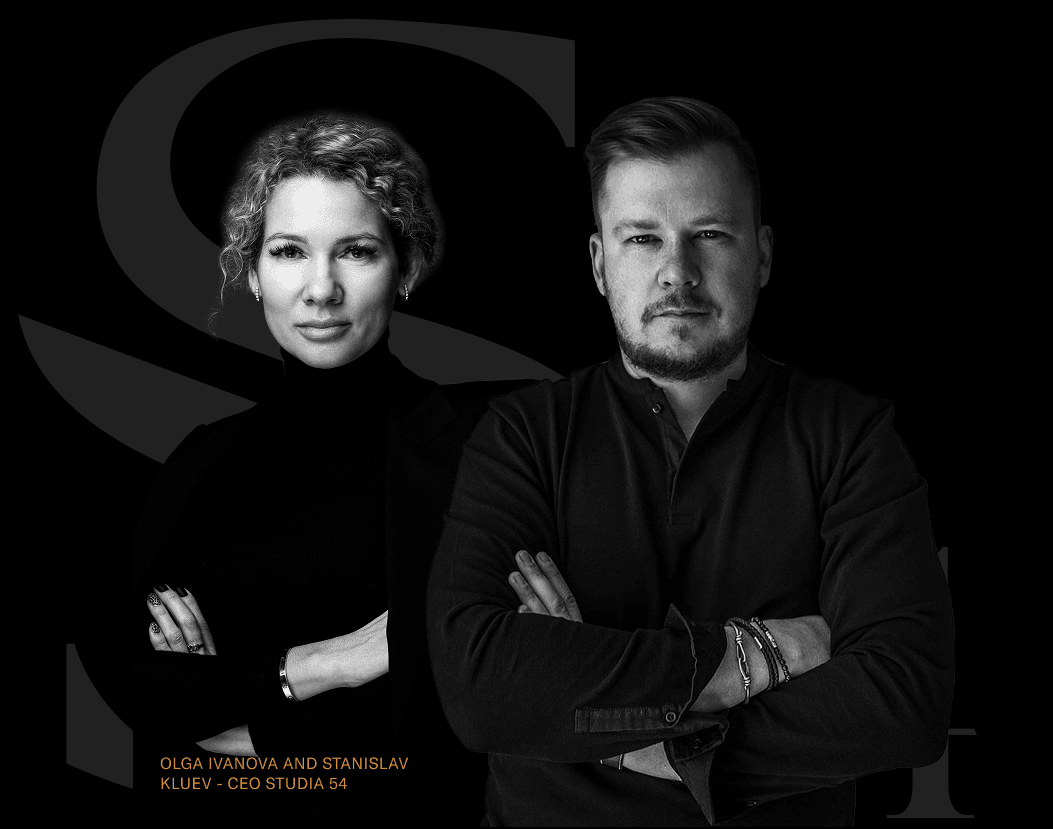About the project:
~ 3 min
Area
1500м²
Villa in the pine forest
The ecological house is not only a fashionable trend or influence of the West, but also rational use of energy resources, reducing operational expenses for habitation.

Panoramic window gives you the opportunity to feel in solitude with nature
The ease and naturalness of the design of the gable is achieved by using an ash mass. We also used a hand-made Belgian brick, granite and rigorous, it reflected the laconic style of the exterior design.

The philosophy of the project is maximum unity with nature
Particular attention is paid to unity with nature, therefore, panoramic windows that occupy the entire wall erase the border of the street and the house, not merging with it, but preserving and asserting their individuality.
The total area of the house is 1500 m², which consists of 3 ap wings. It was important to create separate zones for owners and staff, so the house was designed on the principle of a yacht. Due to the elaboration of the planning, at the stage of architectural design, in the house virtually complete privacy of life is preserved.

An interesting detail of the layout has become a truly large 2-story wardrobe
Thanks to the latest technology, such a house will last for centuries, and luxury, comfort and unique style will give residents with incomparable sensations every day.

Handmade Belgian bricks reflect the laconic style of the exterior






