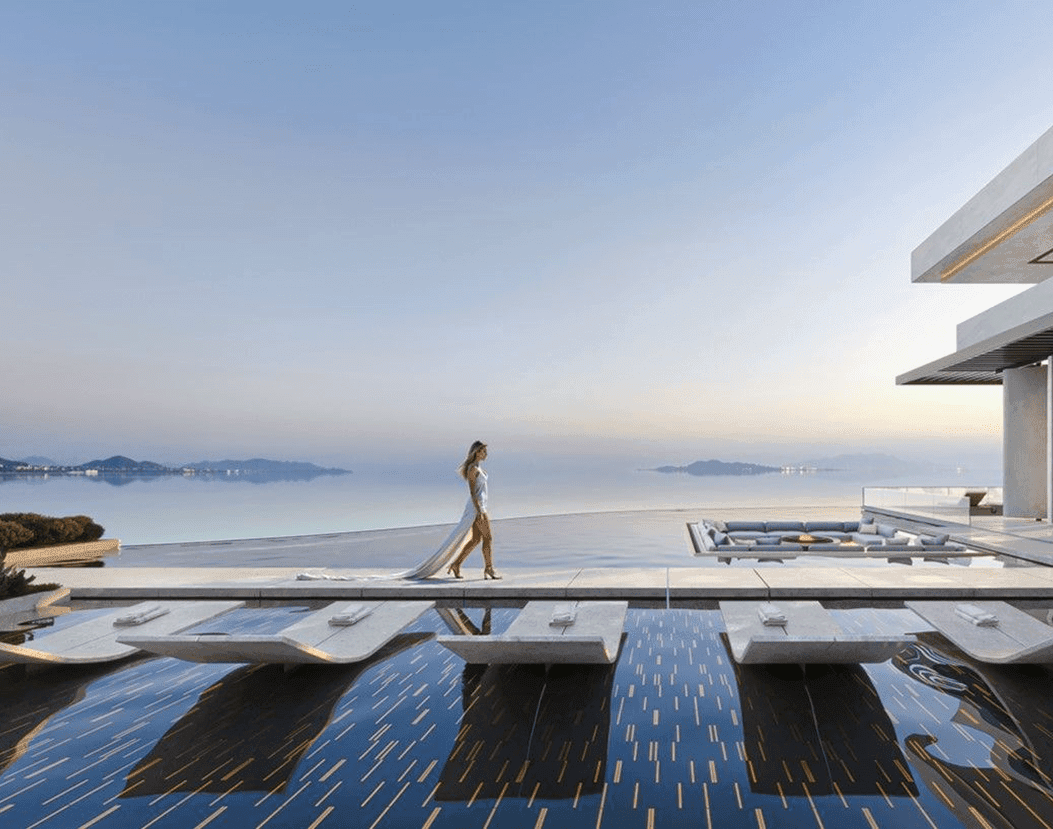About the project:
~ 6 min
Area
420м²
Luxurious view apartments in the new residential complex Capital Towers Residential Complex in Moscow. It is impossible to overestimate the beauty of the space, unimaginable views. Modern luxury means spaciousness, well-organised light and expensive materials. Our unique style allows us to exceed all expectations, fully revealing the potential of the interior and the customer's idea.
Living room
In a split-level living room, there is not a single random detail. The design of the custom black glass accent chandelier is delightfully rhymed with the glass aquarium with flowing greenery. The tandem of the copper-framed marble fireplace and beautiful Minotti furniture was the perfect embodiment of luxurious comfort.
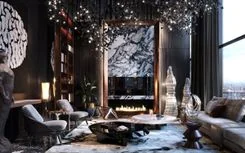
In keeping with our unique style, we filled the interior with original accents: lamps designed by Orfeo Quagliata and Dan Yeffet, tables by Matthew Hilton and Cassina.
The peculiarity of the interiors we create is individuality and refinement of details. Such as the jewellery handles from PullCast, which perfectly complement the Hadson cabinet design, adding character and enhancing the atmosphere. We have also added a touch of contemporary art with a three-dimensional plaster painting and an unusual sculpture. The balance of colour and texture creates an undeniable success.
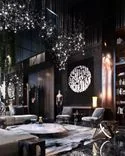
Hall
We like to create the lobby as a separate art space, provoking a swoon of delight. The chic marble staircase with glass railings is a luxurious solution for multi-level apartments. The mesmerising chandelier, sculptures in the form of steel drops are exclusive elements that will always garner rapturous compliments.
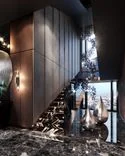
Whether it is the voluminous leather panels with tinted mirror inserts, the Hengi sconces, the unusually shaped Holo console or the metal installation, every detail is an eye-catcher. In keeping with our philosophy of “interior as art”, we approach each project as if it were a future work of art.
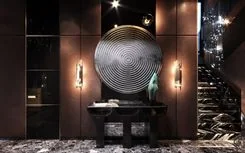
Balance of colour and texture, accentuated by the artwork
Dining room and kitchen
The luxurious dining room is designed for elegant private receptions in the most intimate of settings. The magnificent combination of the Reflex dining table, the Arketipo and Emmemobili chairs, the shelving unit with a unique fresco and the solemnity of the Barovier chandeliers create an atmosphere of exclusivity. Such a dining room will not leave your guests indifferent, and the time spent here will be unforgettable.
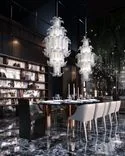
The refinement of the kitchen interior is in the spaciousness, laconic lines, expressive tactile textures. A marvellous custom-made chandelier continues the style of the living room. And the original wallpaper Papiers de Paris brings sophistication to the interior.
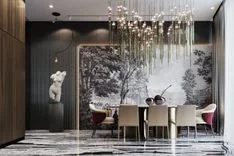
Sophisticated kitchen interior using interesting décor
Master bedroom
The master bedroom has a truly exceptional atmosphere. The lighting gives it a special glamour. In a master bedroom, it is important to think about lighting scenarios. The magnificent Hudson chandelier is a delight at first sight. The unusual floor lamps by Hudson and Flos, the delightful table lamps by Macassar Tisserant.
Harmony would be impossible without beautiful furniture: a refined Flexform bed, a Casamilano banquette and an elegant B&B Italia armchair. Finished with voluminous nubuck panels decorated with tinted mirror inserts and cannelures, the furnishings maintain an ambience of refined and luxurious comfort.
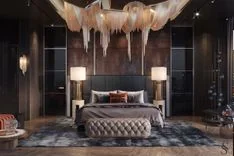
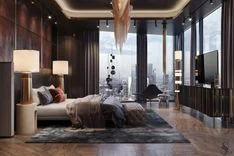
Harmony in the details: Hudson and Flos floor lamps, B&B Italia and Pulpo furniture.
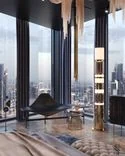
Master bathroom
The exclusive master bathroom is stunning. The crystal chandelier, like a skilfully created stream of sparkling water droplets, is customised. A two-tiered ceiling with black stucco mouldings and marble flooring create a luxurious effect.
Two sinks with separate mirrors with contour lighting — perfect comfort and aesthetics. The Antonio Lupi bathtub is an unusual copper colour. It is accompanied by a round wall installation and a glass sculpture in the same colour scheme. Just imagine how pleasant it will be to take a bath in such a luxurious setting with a marvellous view of the city.
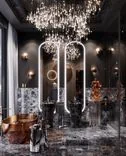
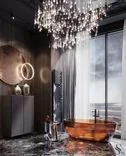
Cattelan Italia chest of drawers, Antonio Lupi bathtub
Master Cloakroom
The spacious, light-filled master cloakroom with separate island combines natural wood and leather, decorated with brass inlays and cannelures. The soft, noble shades, the abundance of glass panels and the sparkling chandelier create a delightful effect.
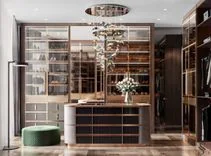
Home Office
The cabinet always accurately reflects the status and character of the owner. The owner of this interior lives in the rhythm of the metropolis. He keeps up with the times. The Giorgetti desk is status and spectacular. The shelving unit made of wood and steel with perforated panels combines strict style and functionality.
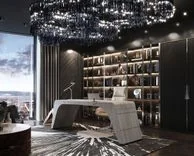
Giorgetti desk as a status accent in the interior of a cabinet
An extraordinary touch is a floor painting on the background of volumetric panels made of quartz agglomerate. Here it is pleasant to take a break in the luxurious Flexform armchairs and enjoy a mesmerising view of the evening city.
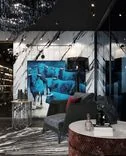
Guest bedroom
The guest bedroom is a perfect example of how light, warm shades in the interior are perfectly combined with bright accents. The Poltrona Frau bed and Longhi bedside tables in a calm colour scheme harmonise perfectly with the Minotti banquette and Sem console in rich tones. The bedroom is decorated with an elegant and laconic Alex Allen Studio chandelier, a customised wall painting and a massive tinted mirror.
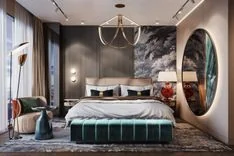
Poltrona Frau bed, Longhi bedside tables, Alex Allen Studio chandelier
In the guest bathroom, the unique marble pattern in a delightful shade of Antique Green rhymes perfectly with the texture of the plaster painting. The stylish black sink by Italian brand Glass Design with its unusual streamlined shape and the elegant Axolight pendant lights work perfectly together.
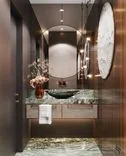
Marble in Antique Green, elegant Glass Design sink in the guest bathroom
Children's bedroom
The boys' bedroom has the atmosphere of a happy childhood. Fresq wallpaper and Bocci light fittings, recreating a starry sky. The beds have original bespoke headboards with portholes built into them. Space-themed decor will make the pastime exciting.
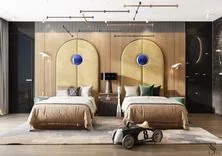
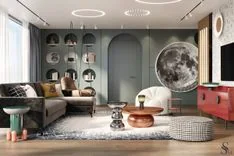
Children's living room
For this project, we also designed a children's living room. Spacious, bright, filled with interesting decor and luxurious furniture, it will delight both children and adults. Bright colours, soft shapes create a comfortable and safe space for children.
Wallpaper with letters of the alphabet Wall and Deco, a picture in the form of the moon, a hanging chair creates an immediate atmosphere. An original solution was an unusual shelving unit, it is customised. An accent floor lamp by Mooi, tables by Rosche Bobois and emerald armchairs by Ditre Italia support the style of the project.
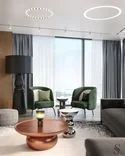
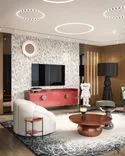
Children's bathroom
The technique of combining completely different prints works well in a children's bathroom. The colourful floral print of Wall and Deco wallpaper, black and white “beaten” Casa Dolce Casa tiles in the floor design, “houndstooth” in the upholstery of the Driadec armchair complement each other perfectly. Colour accents and original decor, such as the Karman cactus lamp, make the interior complete.
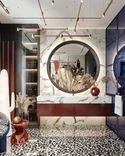
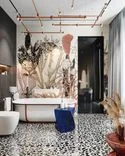
Wall and Deco wallpaper perfectly matches the bathtub by Agape
Children's wardrobe
The children's wardrobe is based on clean lines, wood and good lighting. The floor is decorated with Ergon tiles, imitating a terrazzo effect. The original Karman sconce deserves special attention. A perfect example of how a lamp can be an art object and set the mood. An unusually shaped India Mahdavi table and a customised mirror as accents.
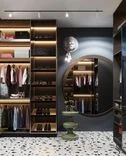
Original Karman wall sconce, Ergon tiles with terrazzo effect






