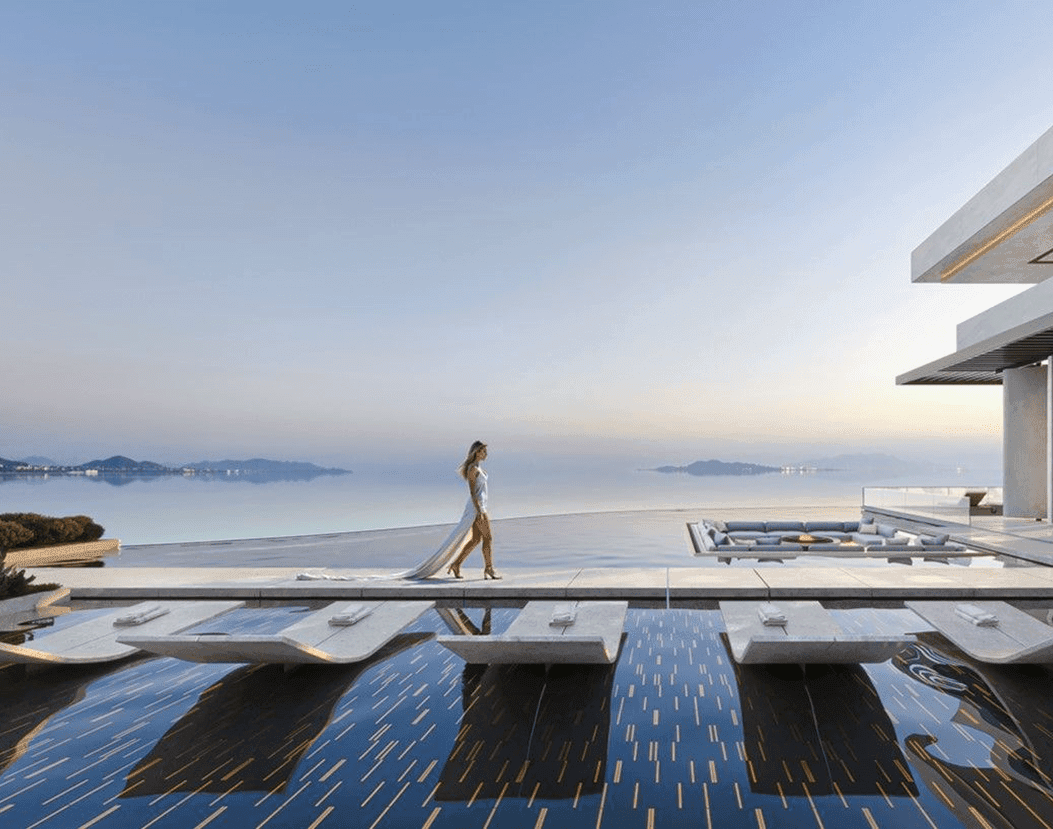About the project:
~ 6 min
Location
Russia ( Moscow )
Area
500м²
Explore in 3D
The essence of Dolce Vita in a spacious apartment with a view of Moscow
The owners of this 500 m² apartment envisioned a bright, expansive interior that seamlessly blends elegance, art, and comfort. Their appreciation for refined aesthetics and iconic design pieces shaped the entire concept of the project, brought to life in Badaevsky residential complex.
The space is not only a perfect home but also a stage for social gatherings, where collectible artworks harmoniously coexist with masterpieces from the legendary Boca do Lobo.
Concept
The interior design is built on a palette of pure tones and contemporary art. Project Dolce Vita embodies a refined aesthetic, where deep wine-colored accents interact with rich textures, creating a striking and multidimensional composition.
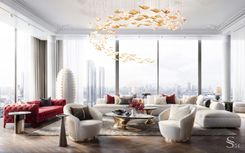
Grand living-dining area
A seamless integration of a relaxation space and an elegant setting for formal dinners.
The focal point is the Reflex Angelo dining table, designed for ten guests. Its sculptural base, crafted from ultra-clear curved glass with a brass interior finish, lends an air of weightlessness. Deep burgundy tones add depth to the space, while the exquisite Serip chandelier enhances the room’s ethereal atmosphere.
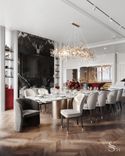
The owner’s passion for live music and private concerts inspired the inclusion of a pristine white grand piano, setting the perfect tone for intimate soirées.
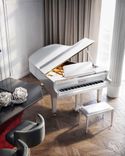
A statement marble-clad bar with integrated lighting serves as the centerpiece of the lounge. A 150-bottle wine wall, a Longhi bar counter in a rich burgundy hue, and a satin steel countertop with a built-in sink and designer faucets create an ambiance of sophistication. The bar’s leather-clad frame elevates the tactile richness of the interior.
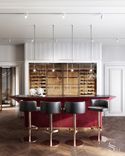
Kitchen
The kitchen, bright and expansive, is clad in noble stone. At its heart, a Pirgon Alas marble island with integrated lighting becomes both a functional hub and a visual highlight. A sculptural light installation reinforces the space’s architectural rhythm, while Giorgio Collection bar stools complete the composition.
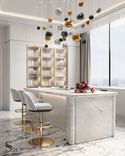
Home office
The bright, refined concept extends into the workspace. The centerpiece is a striking Boca do Lobo desk, handcrafted from natural marble. Deliberate fissures, meticulously carved by hand and inlaid with hammered brass, add a unique sculptural quality. Built-in illuminated storage niches and metallic accents introduce a rhythmic geometry to the space, while deep burgundy lounge chairs create an expressive contrast.
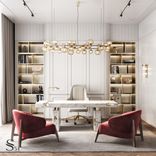
In the adjacent lounge zone, a rounded Ditre Italia sofa forms an inviting arrangement, complemented by an exquisite Visual Comfort & Co. light sculpture. A chandelier of hand-cut Czech crystal, embedded with hidden LEDs, cascades in delicate strands, creating a mesmerizing visual effect.
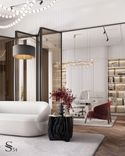
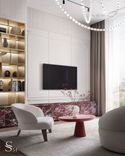
Entrance hall
Upon arrival, guests are greeted by a grand ceiling installation crafted from papyrus paper, its undulating form reminiscent of desert dunes. Designed exclusively for this project, the piece was created from sketches by our design team.
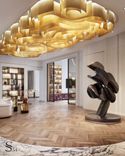
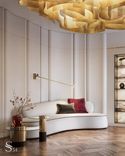
The hall is adorned with curated artworks, while curved wall panels, upholstered in soft white fabric, envelop the space in an atmosphere of warmth and comfort.
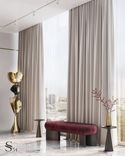
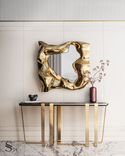
A dynamic brass wall inlay in the corridor echoes Boca do Lobo’s signature aesthetic. A console from the brand’s private collection, made of ultra-fine metal, stands as a statement piece, reflecting the owner's discerning taste.
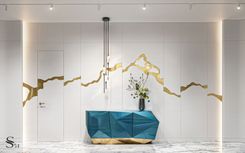
As a true embodiment of Dolce Vita — a life filled with beauty and indulgence — the interior is designed with multiple lounge areas, offering the perfect setting to unwind, entertain, and immerse in an ambiance that mirrors the lifestyle of its residents.
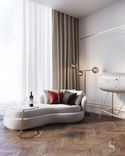
En-suite bathroom
A composition of suspended Terzani lights creates a dynamic interplay of reflections. A floor-to-ceiling mirror visually expands the space, enhancing the depth and lightness of the interior
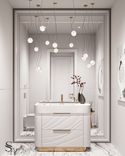
Walk-in closet
The guest wardrobe is designed in a soft, neutral palette with open storage systems. A velvet-framed accent mirror serves as a refined focal point, seamlessly aligning with the project’s overarching color theme.
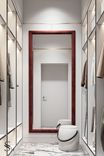
The design project at Badaevsky residential complex is a dream realized — an opulent, multilayered space where every element tells a story. The Studia 54 team has curated a living gallery, integrating collectible design pieces, exclusive solutions, and inspirations drawn from the world’s artistic masterpieces. This interior is the essence of Dolce Vita — where every detail is meticulously considered, and beauty becomes an intrinsic part of everyday life.






