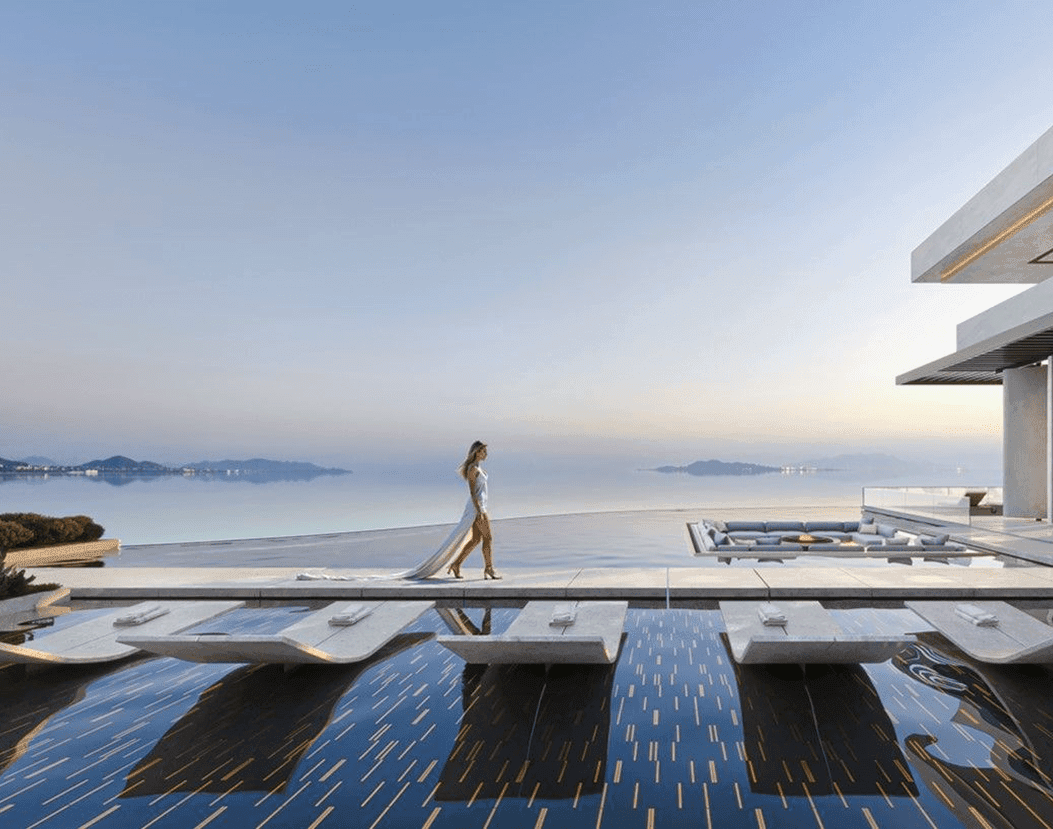About the project:
~ 5 min
Location
India
Area
10000м²
A unique project by Studia 54 has been built amongst the beautiful green hills of India, away from the hustle and bustle of city life. This 10,000 m² mansion is not only a symbol of peace and beauty for the client, but also an example of how the dreams and efforts of a large team can create something truly unique and meaningful.
Video of villa
Our client loves art, so this collector's house will be the crowning jewel of his collection.
Throughout the design process, we introduced new ideas, but always stayed true to the client's original vision — to create a place where everyone can find a place to relax. This house is ideal for a family that finds its solace in harmony with nature without giving up comfort and luxury.
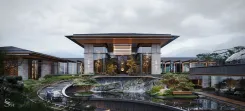
View of the front entrance. To the right is the garage and helipad.
Concept
The design of the mansion is a combination of modern architecture and natural harmony. Set amidst the mountains, it combines fundamental lines, natural materials and picturesque landscaping.
The client is keen on the modern idea of minimalism in architecture. However, traditional oriental motifs are exactly what inspires him. Therefore, we had the task of creating a synthesis of the new and the classic, without detaching from the natural landscape.
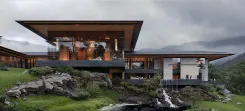
In the project, we integrated the five basic elements of traditional philosophy: fire, water, wood, metal, and earth. Gardens, facades, bonsai trees, and a carp pond in the courtyard all emphasise the aesthetics of Eastern philosophy, creating an atmosphere of harmony and tranquillity.
Layout
There are many interesting objects in the client's collection. We were able to incorporate some of them into the project, and the layout includes chic glass galleries and an area for viewing cinema masterpieces.
The master unit has the best mountain views, and the private terrace is perfect for watching sunsets with a glass of wine. The master has two floors at its disposal, with a private sitting room and spacious walk-in wardrobes. Next door is 3 children's units.
All rooms are spacious and bright due to high ceilings and panoramic glazing. Natural light allows filling the house with warmth.
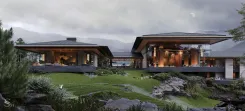
To the grand entrance, you can drive directly by car. In the project, underground garage is designed for 30 parking spaces. As our customer leads a social life, we have taken into account all the nuances for perfect dinner parties. All staff areas have been designed so as not to disturb the owners. In the technical kitchen with professional appliances, a team of guest chefs will be able to comfortably prepare meals & drinks.
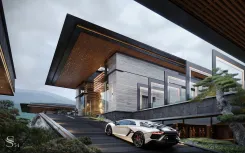
The grand entrance is crowned by a glass bridge and a majestic entryway with starry sky lighting and a geometric chandelier designed by us.
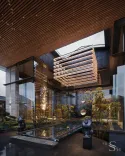
For especially important guests, we have provided a helipad on the roof of the garage. From there, the house is accessed via a picturesque path with a unique sculpture. In the evenings, there is a mystical atmosphere thanks to the lighting and water surface.
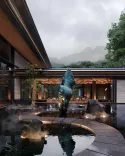
The mansion allows you to accommodate numerous guests in a private unit. The building complex provides a variety of areas for meditation and relaxation, including courtyards with water bodies and mini waterfalls. A special place of attraction is the carp pond, where you can cosy up and enjoy your thoughts. The spa area includes a sauna, hammam, ice room, massage rooms and yoga areas. A gym is provided in the spacious house, after which you can relax in the pool.
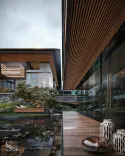
For those who enjoy beauty rituals, the house has an office where specialists can be invited for beauty treatments.
The house is finished in grey travertine and Brazilian teak, with elements of massive stone slabs reminiscent of rocky terrain.
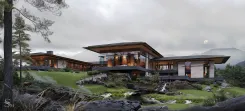
The project of this country house by Studia 54 demonstrates how any idea of the customers, their character, and life orientations can be turned into reality. Creativity and professionalism allow us to create meaningful projects where aesthetics meets an exceptional level of comfort in harmony with nature.






