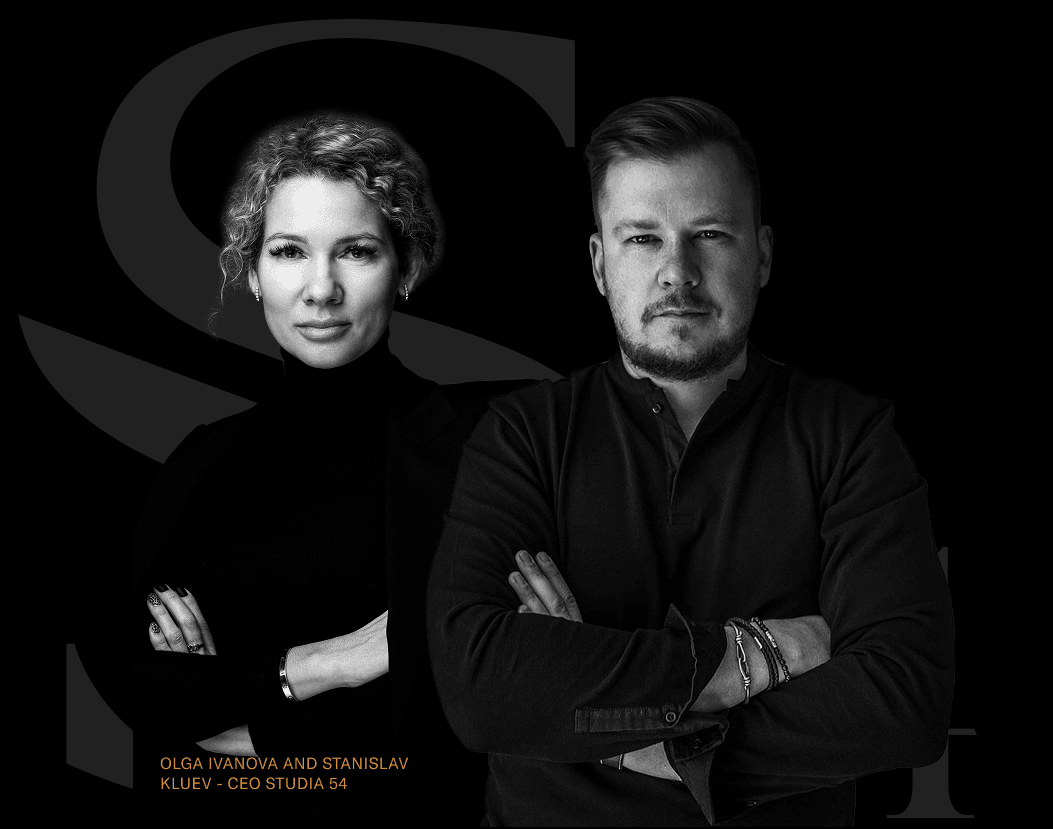О проекте:
~ 6 мин
Локация
Spain
Климат
South house
Площадь
2000м²
Architecture as art: a large-scale project for a three-story mansion by Studia 54.
Every architectural decision was made with one goal in mind: to transform the inevitable monumentality into an elegant soar.
For the luxurious Glided Bastion residence, our team of 40 people developed a custom project covering an area of 2,000 m². The name of the project, “Glided Bastion”, carries a metaphor of security, similar to Spanish castles, combined with exquisite details.
Our client came to us wanting to bring his dream home in Spain to life. Years of traveling and searching for a place to live led him to this warm country. It was important to him that the house fit in with the local vibe, but also felt private and secure. That's where the exciting concept came from!
Inspiration and concept
The residence is located on the coast of Spain, surrounded by mountains and pine forests. Laconic forms, clear structure, and at the same time a soft connection with nature, emphasized through tactile materials, living textures, and the play of light and shadow.
Inspired by our previous creation — a project based on the concept of a U-shaped house — an architectural idea with sprawling forms, the client approached us with a request to create a three-story version. However, this task presented some difficulties: how to preserve the lightness and visual airiness of a house of such height and shape? It was important for us to rethink the familiar form on a new scale.

The view of the house from the outside
We have created an image of durability without heaviness. The three-story structure is visually balanced thanks to well-thought-out architectural techniques.
Detailed work with the facade
The facade of the Gilded Bastion residence embodies a balance of monumentality and lightness thanks to its strict symmetry, expressive brass portal, and panoramic windows nestled in cascades of greenery.
The layout logic is evident from the outside: the left wing is reserved for guest rooms, the right wing for private apartments, and the central part for the reception area.
The main task was to visually balance the three-story structure and hide the engineering elements without disrupting the clean lines. This was achieved through horizontal shifts, shadow gaps, green terraces, and built-in illuminated panels.
The architectural expressiveness of the facade is emphasized by horizontal white consoles resting on elegant brackets. This technique visually expands the house, giving it a monumental feel and a sense of lightness. Yet the real magic is created by light: the brackets cast expressive, moving shadows that play across the facade like living graphics.

The view of the house from the courtyard
Luxurious entrance group
The main entrance to the residence is designed as an architectural installation, created according to sketches by Studia 54 designers specifically for the Glided Bastion project. It consists of a perforated brass portal with an exquisite relief and matte sheen that frames the massive entrance door. Its impressive size — 4 meters high — is linked to the presence of a double-height living room, emphasizing the scale and spaciousness.
In front of the entrance, there is a formal relaxation area with a lounge group, where live plants and soft lighting provide comfort and a feeling of a pleasant Spanish siesta. Particular attention was paid to the precise alignment of decorative elements and the complex geometry of the portal: the project required non-standard engineering components and precision fitting of finishing materials.

Glass Tower
One of the key architectural features of the project is the oval glass tower on the northern facade, which frames the spiral staircase. This element gives the residence a dynamic and sculptural feel, as well as filling the interior spaces with natural light on all levels. The shape of the tower visually connects the three floors, becoming the central vertical dominant feature of the facade.
From the opposite angle, the asymmetry of the facade is revealed, although the brass arch is still located in the center. It outlines a double-height living room with 6-meter panoramic windows.

Spiral staircase, connecting the floors
Terrace as an extension of the house
The central terrace became a spatial extension of the residence's front area. The brass portal effectively emphasizes the boundary between the interior and the garden, giving the composition graphic and expressiveness. Here, there is a relaxation area with soft furniture and an open kitchen: a space where it is easy to imagine leisurely dinners at sunset or morning rituals in the silence of nature. The sunken fireplace area allows you to feel at one with the garden and enjoy the moment.


When working on the Gilded Bastion project, our team took into account all of the client's wishes and his attitude toward his future home. It was to become a special place for him, a symbiosis of his own dreams and aspirations that had led him to this point.
Thanks to the meticulously thought-out architecture, we managed to strike a balance between austerity and comfort in the Gilded Bastion project. Our team understands a home to be rhythm, light, sensations, and tranquility that one desires to return to. Gilded Bastion is precisely that: monumental and humane, vibrant and at the same time deeply personal.






