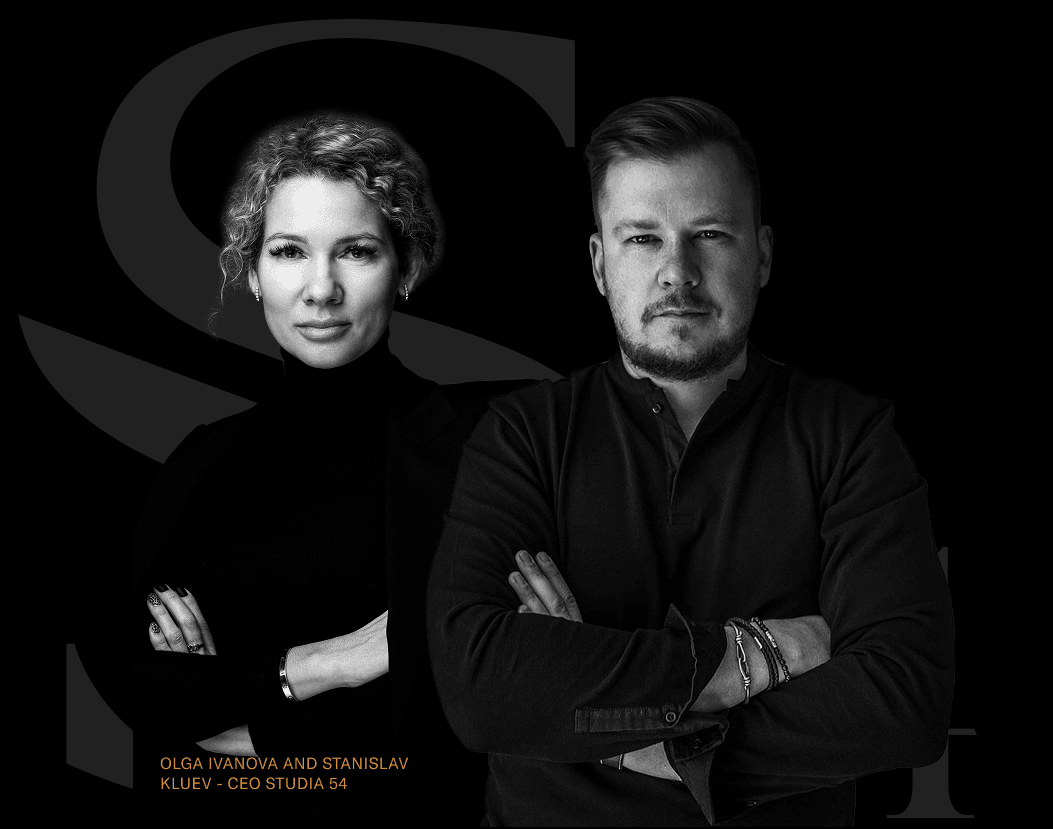About the project:
~ 5 min
Location
Switzerland
Area
1000м²
In one of Switzerland’s most prestigious areas, we designed a private residence for a client whose idea of luxury is defined by silence, comfort, and absolute privacy. Nothing in this home is meant to impress from the outside — everything meaningful happens within. Over a hundred professionals from Studia 54 contributed to this project — architects, designers, landscape artists, engineers, and lighting experts. Every decision was made to reflect the lifestyle and daily rhythm of the client and his family. This is one of the most precise and technically complex residences in our portfolio.
Design concept
The vision began with the façade — solid, reserved, almost impenetrable. From the street, the villa appears like a sculpted monolith, quietly confident. But the moment you step inside, the atmosphere shifts: a calm, welcoming world unfolds around a private courtyard, hidden from view and open to the sky.
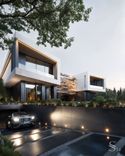
Natural light enters from above through a large skylight, gently illuminating the double-height living room. The U-shaped layout embraces the inner garden, offering full-height glazing that blurs the boundaries between indoors and out. There are no decorative excesses — just a terrace, sun loungers, and a fireplace where mornings begin with coffee in peace. By evening, the soft glow of the glass structure above resembles a sky full of stars.
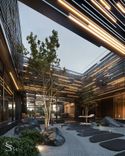
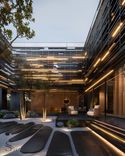
A dedicated wellness wing on the ground floor includes a fully equipped gym, hammam, shower area, and lounge zone. This is not an addition, but a natural part of daily life — an architectural extension of self-care.
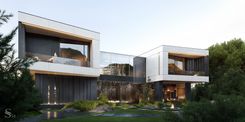
Seamlessly connected to the garden, the spa remains visually open yet entirely private.
The second floor
The second floor houses the private quarters of the family. Planning was guided not by form, but by logic — where the staircase connects zones, how the circulation flows between the service areas, relaxation spaces, and fitness. Each detail is aligned with the family’s routine, creating a rhythm that feels effortless and familiar.
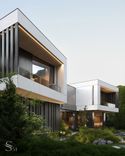
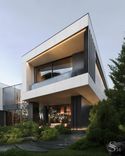
Above the ground floor, the upper level projects outward, casting architectural shade and expanding the sense of space without compromising discretion. Elements like vertical slats, custom aluminum installations, and strategic glazing work together to maintain full control over visibility and exposure.
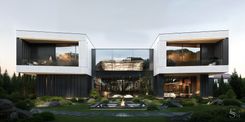
We designed this residence for a client who values order, quiet, and a home that truly reflects his way of living. Everything here has been thought through — from the way morning light enters the living room to the comfort of a quiet seating area by the garden.
At Studia 54, we don’t just design houses — we shape homes that become a natural extension of the people who live in them






