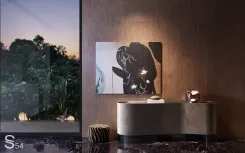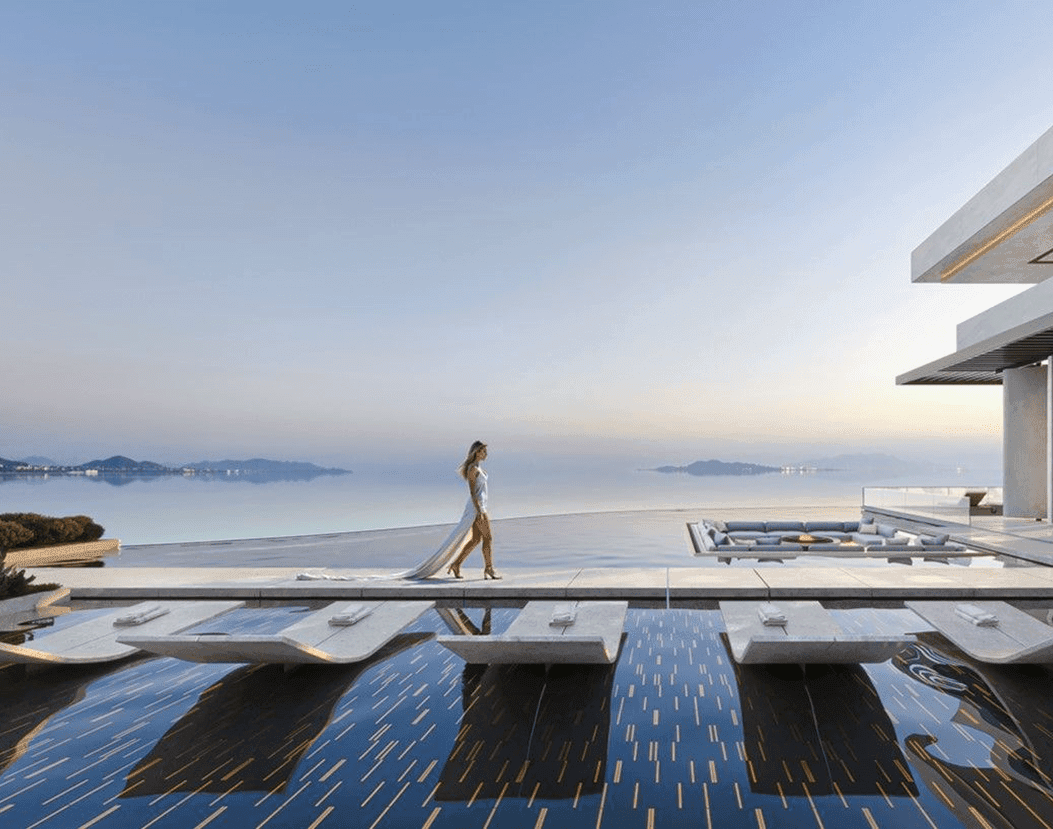About the project:
~ 5 min
Location
Indonesia
Climate
South house
Area
450м²
This autumn, our portfolio continues to expand — and we are delighted to present our second project of the season!
For this 450 m² residence, we created a chandelier composed of a thousand glass and metal pendants, as well as a dozen art objects. The project embodies the signature Studia 54 style: deep dark tones, complex compositional accents, exquisite detailing, and sculptures designed exclusively for this interior.
The clients, a married couple, had been following Studia 54 on social media for a long time, saving their favorite projects. A few months ago, the wife reached out with a request to create a cozy residence that would capture the atmosphere of a luxurious five-star hotel. Her special wish was to have a warm, inviting lounge area where guests would feel comfortable from the first moment.
Living room
Against the backdrop of rich dark wood, a cool-toned chandelier stands in striking contrast. It’s composed of a thousand glass and metal tubes and created from our original sketches. The play of light across the glass facets forms a complex composition, reminiscent of a frozen meteor shower.
Each light source serves its own purpose: the chandelier sets the overall mood, the floor lamp defines intimate lighting zones, and the fireplace flame fills the room with warmth and comfort.
This layered lighting system allows the atmosphere to shift seamlessly adapting to different moments and living scenarios — from private and intimate to grand and ceremonial.
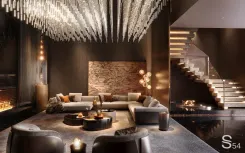
At the center of the living room is a bio-fireplace that sets a special mood for warm, intimate evenings. Above it floats a polished black marble portal that visually continues the line of the floor, forming a unified architectural composition. Along the wall, we added a metal mesh behind glass, creating shimmering reflections and mirroring the movement of the flame.
The living room is separated from the other areas by matte glass doors that create a soft, diffused glow from within. In the evening, when the fireplace is lit and the ambient lighting is activated, the entire space fills with a warm, inviting radiance.
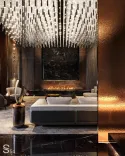
Here, the client can hold important meetings as well as spend time with friends. To ensure comfortable seating for guests, we arranged a large sofa group and complemented it with armchairs and coffee tables from FiftyFourms. The furniture features premium materials: bouclé, wood veneer, genuine leather, and suede.
In the corner of the living room, we installed an art object created from our sketches: droplets of Murano glass suspended above a travertine pedestal, frozen in mid-air.
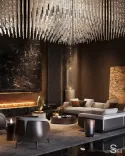
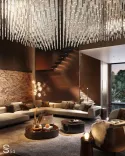
Bar area
The bar area is seamlessly integrated into the living room, combining refined materials with thoughtfully designed lighting.
A wall of natural onyx with integrated backlighting creates a soft inner glow, filling the space with warm radiance. The bar structure itself is set within a niche clad in metal panels.
The custom-made bar island features a travertine countertop and base, contrasted with a profile wrapped in supple genuine leather — as if the leather gently envelops the stone.
This functional zone provides a perfectly equipped workspace for the bartender, who can prepare signature drinks and delight guests.
In the evening, as the onyx illumination intensifies, the bar area transforms into a true light installation, becoming an atmospheric focal point during receptions and gatherings.
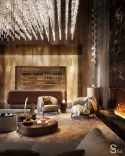
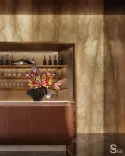
Hall
In the hall, we placed an art installation in the form of a golden frog. This symbol meant to bring prosperity and good fortune to the owner of the residence.
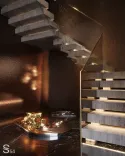
Bali is the ocean and the wind, volcanoes and warm tropical rains. An island of contrasts where harmony and freedom prevail. We aimed to capture this local character in our design, playing with contrasts, lighting, and materials.
The lounge area in the living room turned out exactly as the client envisioned — luxurious, yet deeply comforting. And we hope that the owner’s guests will be impressed and will want to return again.
