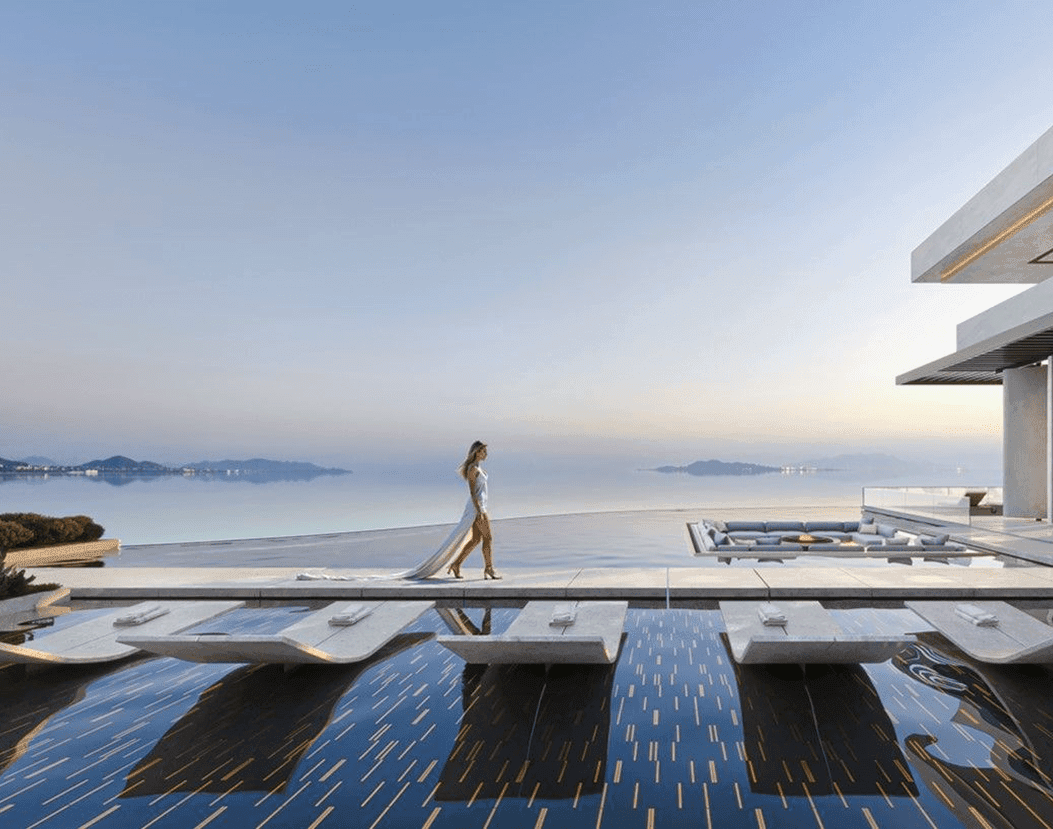About the project:
~ 8 min
Location
Indonesia
Climate
South house
Area
817м²
Step inside the design
Our new project, a three-story residence of 817 sq.m (8,794 sq.ft), was developed over several months by a team of more than 70 professionals. Especially for this home, we designed two lighting installations and three art pieces, created exclusively from our sketches.
When working on the interiors, we had to adapt to the specifics of the tropical climate, which came with its own challenges: a three-meter fence enclosing the property, the lack of natural shade, and the intense heat. The key objective was to shape a space in harmony with the ancient Chinese philosophy of Feng Shui, ensuring a free flow of positive Qi energy, which will have a positive effect on all family members.
The residence was created for a large family practicing Zen Buddhism. For them, it was essential that the home radiated calm, clarity, and a sense of spiritual balance. This is why the concept is built around the five natural elements — wood, fire, earth, metal, and water. The family envisioned “quiet luxury,” expressed through the perfect balance of textures, colors, and refined compositions, without any trace of ostentation.
As a point of reference, they were inspired by our project for the Zaryadye Gardens apart-hotel in Moscow, particularly its contrasting palette and the interplay of diverse textures and materials.
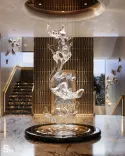
Hall
At the entrance, owners and their distinguished guests are welcomed by a double-height hall with a noble dark brown wall. The wood surface is enriched with intricate milling, allowing the material to take on expressive shapes, volumes, and patterns. Here, it symbolizes the vital energy of wood and earth.
The space is furnished with Italian leather armchairs by Poltrona Frau and a black marble table by the Dutch brand Eichholtz. The centerpiece of the hall is a bespoke light fixture inspired by the delicate beauty of willow leaves. Elegant metal arches hold cascading brass foliage, which sways gently in the breeze when the doors are opened, casting a soft glow.
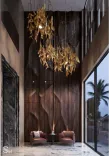
Chandelier by Larose Guyon
Living room
On the first floor lies the largest living room, designed for gatherings of up to 20 guests. For our client, it was essential to have ample seating so that everyone could relax and feel at ease. The space is divided into two lounge groups, creating a natural zoning effect. In Feng Shui, placing soft furnishings together enhances the sense of comfort, while keeping the living room door closed helps preserve positive energy.
One of the lounge groups forms the TV area — a place for family evenings spent watching films or favorite shows. A vase with fresh flowers on the table brings vitality to the room; plants with soft, rounded leaves enliven the atmosphere and add healthy energy.
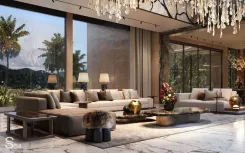
Sofas by the Italian brand Minotti
The second lounge group is arranged for musical evenings. The eldest daughter plays the synthesizer, positioned by the window. Both family members and guests can immerse themselves in art, enjoying the symphony of views unfolding through the panoramic glazing — or perhaps even perform something themselves.
The highlight of the room is a chandelier by the Czech manufacturer Lasvit, symbolizing the energy of fire. Truly opulent, each pendant of molten glass carries golden imprints of leaves and branches.
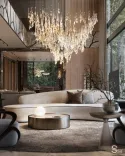
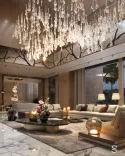
Art objects in the living room
The living room features two art pieces. In the corner of the music area stands an aluminum sculpture by Czech artist Ondřej Oliva. Set upon a winding column, he placed mollusk shells — a unique work of art inspired by the stars and the bioluminescent plankton that illuminates certain Indonesian beaches at night. We felt it was a perfect complement to our nature-inspired concept.
The second piece is a composition of three sculptures evoking the raw beauty of rocks. Their textured surfaces resemble fractured minerals or blocks of ice, catching and reflecting light across countless facets. These objects seem to capture the living energy of nature, suspended within stillness.
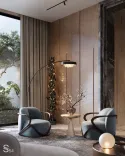
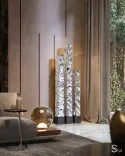
Blue accent armchairs create an atmosphere of tranquility
Grand hall
At the center of the grand hall, a soaring stream takes shape, reminiscent of a wave in the moment of its birth. Suspended just before it touches the water’s surface, it appears frozen for centuries, offering residents and guests a vision of nature’s beauty and power captured in time.
The base of the sculpture recalls a body of water with ripples across its surface, heightening the illusion of a natural spring. This design solution was realized using fiberglass, which can be tinted in any color.
The hall is located in the southeast of the house, which according to Bagua philosophy is associated with wealth and prosperity. For this reason, we placed a golden frog at the base of the sculpture — a symbol intended to bring fortune and abundance to the family home.
Leading guests to the second floor are wall-mounted petals with sconces inside, softly lighting the way. The staircase itself is made of marble, with a stringer upholstered in natural leather and railings crafted from brass.
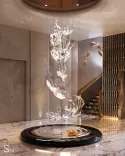
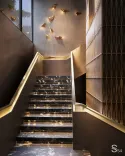
Dining area for formal dinners
In designing the dining area, we selected the color palette in harmony with the primordial order of the world according to Bagua philosophy: green for growth, red for energy, gold for stability, and blue for tranquility.
At the center stands a round table for 15 guests with a rotating top, requested by the clients. This construction allows each guest to enjoy every dish without interrupting the conversation or disturbing the composition of the table setting. The inspiration came from the Chinese tradition of family dining, where a revolving table embodies communication, generosity, and unity at mealtimes. The mechanism is hidden within the base, giving the tabletop a monolithic look that blends seamlessly with the interior while maintaining elegance and ease of use.
A decorative screen adds both aesthetic and symbolic value to the space. In Feng Shui, such partitions represent protection and harmony, shielding the dining area from disruptive energy flows and fostering intimacy and comfort, even in a large room.
The painted pattern of the screen draws inspiration from the traditional Chinese genre of Huaniao hua, known as “Flowers and Birds.” Its ornament of red blossoms enhances the atmosphere of abundance and vitality. Combined with the round table and the soft glow of the chandelier, the screen supports a sense of balance — turning the home into a true magnet for luck and prosperity.
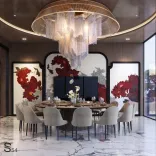
Chandelier made from our sketches
Dry mountains and waters — a Zen garden for meditation inside the home
The Japanese garden was conceived as a space for contemplation — a key practice in Zen Buddhism. Its composition is built on the harmony of stones, dry streams, and greenery. Waves drawn in the sand symbolize the flow of time and the continuity of life, while the immovable stones remind us of stability and eternity.
Zen Buddhism teaches us to calm the mind and find harmony with the world through the order of daily life and the balance of body and spirit. This garden embodies those principles: it creates an atmosphere of silence, where restless thoughts slow down and the mind awakens, gaining inner clarity. A stone bench is positioned to invite the guest to pause, reflect, and attune to the practice of meditation.
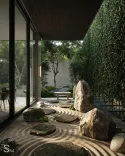
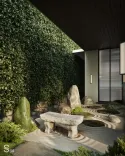
Koi pond
The koi pond has become the heart of the inner garden — a place for unhurried walks, quiet contemplation of the flowing water, and watching the play of light filtering gently through the branches.
The water streams down in a soft cascade, reflecting light and creating an atmosphere of constant movement and renewal. In Eastern culture, koi fish symbolize strength of spirit, perseverance, and good fortune, filling the home with energy and harmony.
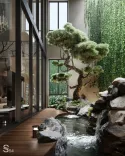
Inner garden with koi
Kitchen
The dining area is designed for six people and serves as a setting for family dinners, while the kitchen island fulfills a dual role — both a cooking zone and a bar counter.
The house is enclosed on three sides by a multi-story concrete fence, which posed a significant challenge: how to resolve the issue of lighting and preserve panoramic views. On one side, the interior opens onto a stone garden, bringing a sense of tranquility. On the other, vertical ivy walls climb along the fence, concealing the concrete and filling the home with the symbolism of growth, prosperity, and renewal.
Lighting was addressed through a carefully planned system: a lightweight brass chandelier with elegant chains, integrated column lighting, and wall sconces that diffuse a soft glow in the evenings.
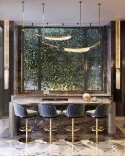
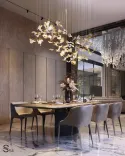
Contrasting accent chairs by Giorgio Collection
Guest bathroom
The guest bathroom introduces a striking contrast in the interior’s color scheme, just as the client envisioned. She was drawn to darker palettes but chose to realize them only in the guest spaces. Here, the final element — metal — comes to life.
What appears to be a gradient-painted wall is in fact the play of light from sconces across a surface of dark multi-veneer. This effect transforms the wall into an art object, elegantly illuminated. Pendant fixtures serve not as lighting, but as purely functional elements designed for towels, seamlessly blending into the overall concept.
The floor is finished with dark porcelain stoneware, a material we prefer for wet zones. Its durability, strength, and resistance to wear make it ideal, as it does not retain moisture.
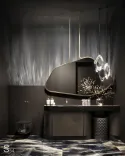
Bathroom in dark metal tones
For a large family in Indonesia, we sought to create an atmosphere of serenity, harmony, and enlightenment across 817 sq. m. (8,794 sq.ft) The design concept reflects nature through decorative elements, lighting installations, patterns, paintings, and natural materials. Guided by the principles of Feng Shui, we divided the space according to Bagua zones, used wood and textiles, selected symbolic colors, arranged the furniture thoughtfully, and curated meaningful décor. Together, these choices shaped a home that feels both balanced and inviting.






