About the project:
~ 8 min
Location
Kazakhstan
Area
700м²
A unique open-air cinema room, which is the central point of attraction of the property, occupies a special place in the architectural design of the villa. This spacious and well-thought-out lounge area is designed for comfortable watching movies and hosting evening events. Using modern materials and technological solutions, we have provided ideal conditions for outdoor film screenings, combining aesthetics with functionality and creating an atmosphere of exceptional comfort and luxury.
Point of Attraction — an open-air cinema
«I want to spend more time with the kids». This is exactly the request the customer made to us. For a large family, where adults are often immersed in everyday work, every minute spent together becomes valuable. It is especially important to create moments of solitude and warmth in the circle of those closest to you. As a solution, we proposed to create ideal conditions for joint film screenings.
After receiving a sincere response and approval, we started implementing the idea. The first step was to design the interior space for a cozy cinema room, and then another inspiring thought arose: what if we transfer the atmosphere of the cinema to fresh air?
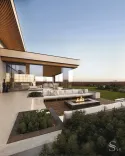
This created a spacious terrace with a large-format projector, a barbecue area, a place for an open fire and a comfortable sofa ensemble for the whole family. This equipped space quickly became a symbol of family comfort — a place where parents and children, after watching a movie together under the starry sky, share their impressions and enjoy moments of real warmth and intimacy.
In this project, we transferred the personal values of our customer and created a multifunctional house for permanent residence. Studia 54 designs not just houses, but entire worlds in which each space reflects the personality of the owner and creates conditions for an ideal life.
The House of Light: the influence of climate on the architectural concept
Choosing the color of a house's cladding is an important step in creating a harmonious and durable architectural solution. In the ALBA CASA project, which means «House of Light» in Latin, it was no coincidence that it was decided to use light shades for exterior decoration. Among the steppes of Kazakhstan, where bright sun and strong winds reign, the selection of materials and colors plays a key role. The Studia 54 portfolio includes many projects around the world, both in the southern and northern regions, and the task — to create an architectural design of the house in our unique style, but in light shades — was carried out in accordance with the wishes of the customer. The project already implemented by our team, the House in Repino, was chosen as a reference.
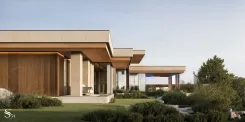
The climate of the republic is characterized by prolonged solar exposure, high temperatures in summer and significant temperature fluctuations throughout the year. In such conditions, the dark shades of the cladding can heat up quickly, which leads to accelerated wear of materials, cracks and deformations.
The light shades create a feeling of freshness and spaciousness, harmoniously blending into the steppe landscape and emphasizing the natural beauty of the environment. Choosing in their favor is a strategic decision aimed at increasing the durability of the building and the comfort of the customer in the conditions of Kazakhstan's steppe climate. Studia 54's personal approach to each project allows not only to preserve the aesthetic appearance of the house, but also to ensure its reliability and energy efficiency for many years to come.
Architectural embodiment of Studia 54 style: harmony of light, nature and elegance
The main features of the project include characteristic elements of Studia 54's signature architectural style: plenty of natural light, a soft transition between the interior and the surrounding nature thanks to panoramic glazing, spacious canopies and the overall shape of the house, reminiscent of an elegant yacht.
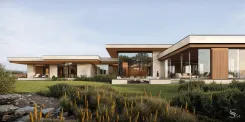
We used black slate, large-format porcelain stoneware, natural stone, heat-treated larch, and painted metal as the main materials for the facades of the building.
The ground floor is framed by a special canopy that protects from sunlight and bad weather, which is especially important for the changeable climate of Kazakhstan. The project of the house with a total area of 700 m2 provides for a variety of open spaces — terraces, balconies, a veranda. All of them are equipped with fences to protect them from the wind.
The customers of the country house commissioned us to develop comfortable family housing, while every meter of space was designed with special attention to their wishes. This project has become the embodiment of our unique style in a new role in accordance with the climatic nuances of the territory.
Individual solutions for each family member
When developing the villa's planning solutions, the Studia 54 team was guided by the principles of maximum functionality and comfort, taking into account the permanent residence of a family of eight people — 4 adults and 4 children. The layout of the house provides for the individual needs of each member, ensuring a harmonious combination of private areas and public spaces. Spacious living spaces, well-thought-out recreation areas, as well as functional technical solutions allow for a high level of comfort and privacy, creating an ideal environment for family life in a luxurious setting.
For the children in this house, we have created thoughtful and functional areas that combine play spaces and cozy bedrooms, while ensuring the necessary separation between boys and girls. One of the children's rooms is designed for a comfortable stay for three girls, offering them an individual place to relax and create. The second room is specially designed for the customer's son. This approach allows you to maintain harmony and comfort for the whole family, making the house truly convenient for children's development.
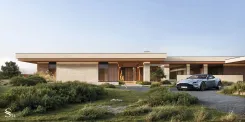
When developing the architectural project, we also took into account that the comfort of adults is the basis of the comfort of the whole family. The master and guest bedrooms are arranged so that everyone can enjoy their own space: they are connected to their own bathrooms and access to spacious terraces where you can relax and enjoy the view. The architectural design of the house includes separate rooms for staff and storage of household supplies, parking spaces in the garage and on the street for family members and guests of the house.
Smart lighting and natural accents
The entrance group of the mansion is decorated with unique planting solutions made using neat deciduous and coniferous trees, which give the facade a special sophistication and natural harmony. In addition, the new generation of lighting, controlled through the smart home system, turns the entrance into a real work of art.
Synchronized diode lights, easily configurable via the app, are capable of changing the color, brightness, and direction of light. In the dark, they create a magical atmosphere, and in the light, they emphasize the beauty of the landscape, turning the garden into a picturesque picture that changes depending on the mood and time of day.
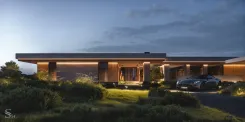
Studia 54 has successfully fulfilled all the requirements and dreams of the customer, creating a house that perfectly meets his expectations.
