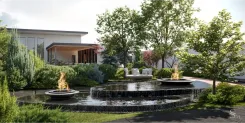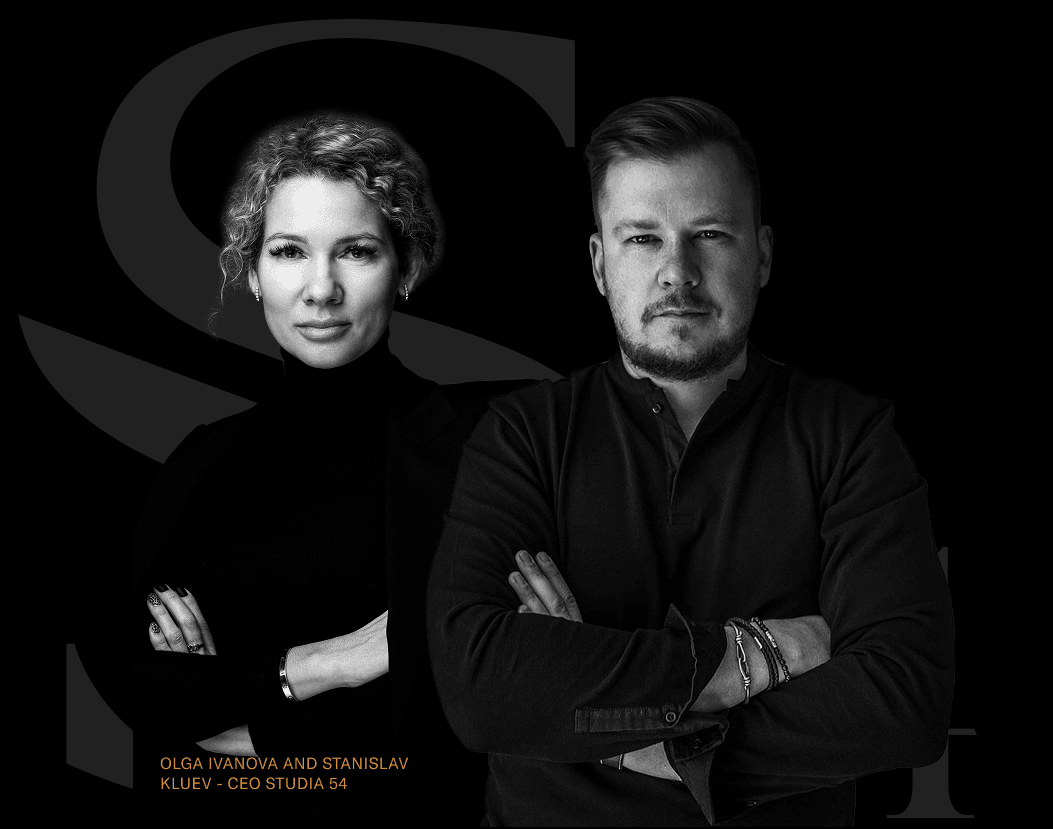About the project:
~ 9 min
Location
Russia ( Moscow )
Climate
Nord house
Area
3100м²
This spring, we commenced work on a 3,100 sq.m. landscape design. The client has a large family and dreamed of providing his children with a happy, unforgettable childhood. It was important to him that we incorporated a dedicated play area, a wooden playhouse, and a playground into the design. As the older children are seriously involved in sports, a tennis court and a basketball court were also required.
The client feels a strong connection to the water element, so one of his key requests was an abundance of water features throughout the landscape: ponds, fountains, and cascading waterfalls. Additionally, coniferous plants in their natural form were to be planted along the perimeter to create privacy on the property. The client also wanted art objects to be harmoniously integrated into the landscape, as he has a great appreciation for art.
He was particularly inspired by the monkey sculptures from our previous project in Repino, which ultimately became the main design reference for this project.
A private coniferous forest
We set up a parking area for 3 cars. From there, a picturesque path made of stone slabs leads the family and their guests into the luxurious garden. We created a landscape design that reflects the character of both spouses. For the lady of the house, we included a greenhouse with panoramic glazing, where she can tend to her favorite flowers and plants year-round. The client's passion for coniferous plants was realized in the picturesque framing of the property.
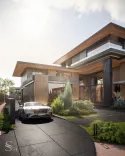
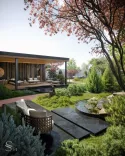
Our team planned the following greenery for the project:
Pine and spruce trees, forming dense green masses;
Boxwood for creating green sculptures;
Various species of juniper, adding textural variety;
Thuja and yew for depth in the composition;
Plane tree, oak, maple, cedar, and parrotia to diversify textures and provide seasonal interest.
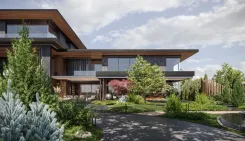
The landscape is dominated by coniferous trees
This evergreen oasis retains its beauty all year round. And in winter, during sharp temperature drops, it transforms into a veritable New Year's fairy tale — with sparkling frost on the branches and the silhouettes of trees against the snowy backdrop.
The magic of the elements
Water features became the soul of this project, transforming the space into a modern interpretation of a "water castle." Our architects created a multi-level water composition: a cascading waterfall, a monolithic water wall standing 1.2 meters high with a perfectly smooth surface, and a series of fountains.
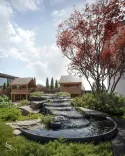
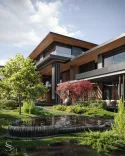
A particular point of pride in the project was the integration of fire pits within the fountain systems. This design move creates a relaxing effect: the flames are reflected on the water's surface, generating an ever-changing play of light and shadow. The combination of opposing elements transforms the space into a living installation.
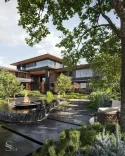
The paths are paved with stone slabs
Sculptural accents serve as additional embellishments: a sphere, gypsum hands in a dynamic gesture, and playful monkey figurines that create a subtle contrast.
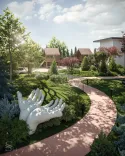
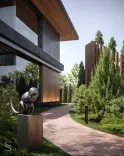
There are four art objects on the plot
Children's infrastructure
Nestled among the sprawling tree canopies sits a wooden playhouse — the very kind every child dreams of and that the client wanted for his own children. It is a true secret world where adults can only enter by special invitation. Here, in seclusion, children immerse themselves in a world of fantasy. Every detail is designed with their utmost safety and comfort in mind.
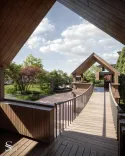
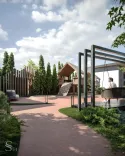
While the children play in the sandbox, parents can enjoy the swings
Nearby lies a playground with soft curves, slides, and cozy swings made of natural wood, where children can spend hours on end. A particular charm is added by a small tunnel fountain, under whose streams it is so much fun to run through on sunny days. We incorporated soft surfacing made from natural materials and shady nooks for resting after active play. Our team strived to create the perfect children's world, and we hope the kids will carry warm memories of a childhood they will remember their entire lives.
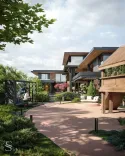
Space for active recreation
To the left of the main house, as requested by the client, we created a multifunctional sports cluster. At its heart is a professional tennis court with green clay surfacing. Here, the older children can hone their skills, either on their own or under the guidance of invited coaches, at any convenient time. We also built a bicycle track that loops around the perimeter of the property.
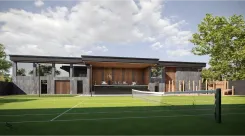
Square of tennis court is 512 м²
Adjacent to the court is a 30 m² rest area with comfortable sofas and shade canopies, creating ideal conditions for recovery after intense training. To the side of the tennis court foundation are storage facilities, styled to match the overall architectural concept, intended for sporting equipment storage.
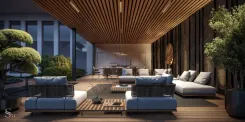
Lounge-zone is near tennis court
The basketball court, with its professional surfacing and equipment, meets the need for active family leisure. Here, the client can spend time with his two adult sons, organizing friendly competitions. We included lighting so the family can play in the evening. Special anti-slip surfacing ensures safety in all weather conditions.
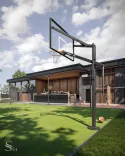
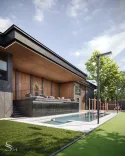
After a game of tennis, one can take a swim in the pool
Every element was brought to life by Studia 54 with meticulous attention to detail and high-quality craftsmanship. More than 40 of our specialists worked on this project.
This country home is a place that will hold a multitude of happy family memories, where nature, art, and architecture exist in perfect balance.
Here, every family member will find something special for themselves, and together they will be able to create those very unforgettable moments that were the entire purpose of this endeavor.
