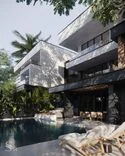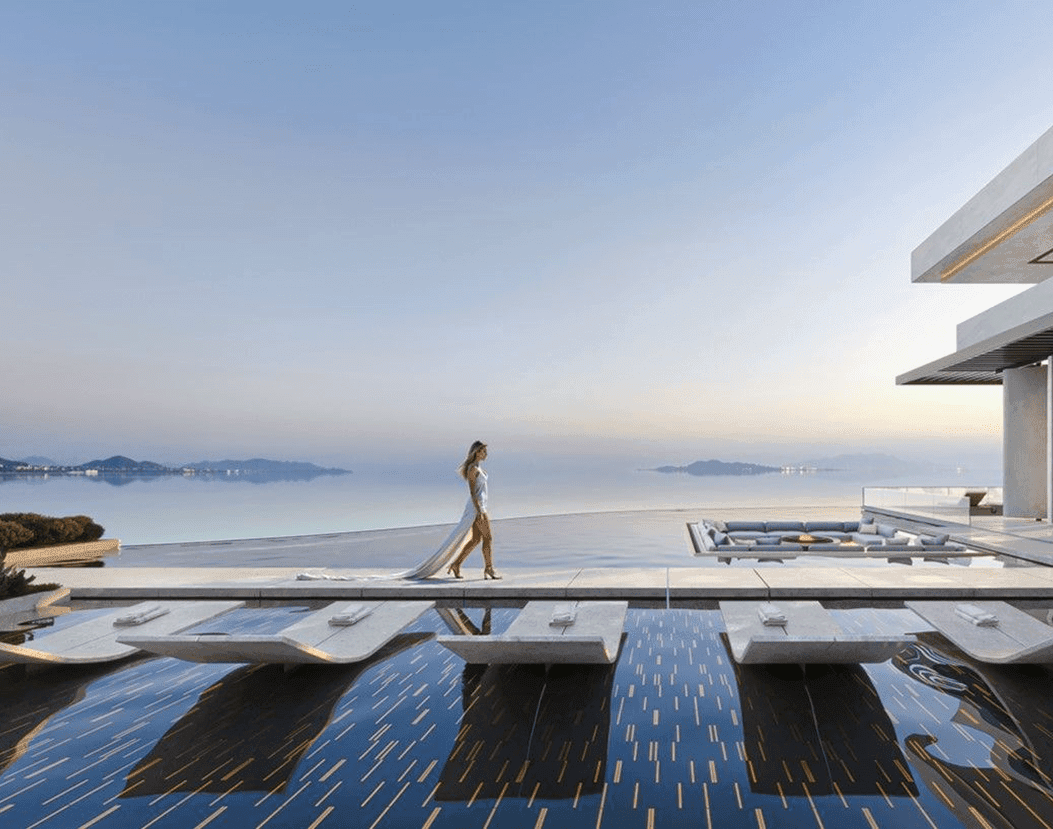About the project:
~ 5 min
Location
Russia ( Sochi )
Climate
South house
Area
2000м²
The Art of Landscape Design on Mount Akhun: How Studia 54 Brought a Bold Concept to Life in Challenging Conditions.
The Studia 54 team took on a unique project — landscaping five different plots located on Mount Akhun in Sochi. The implementation of the owner's vision posed a real challenge, involving the development of a complex concept and consideration of the mountainous terrain. This project required a nuanced approach and creative solutions to create a harmonious and functional space.
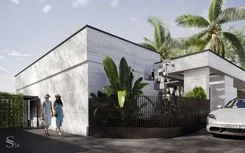
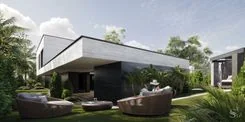
Project implementation
The entrance area of each plot is adorned with a statue symbolizing the corresponding element or deity.
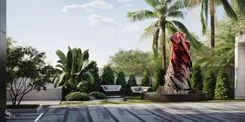
The project encompasses the exterior design of five plots in a cottage settlement, each dedicated to one of the elements: water, fire, air, earth, and ether.
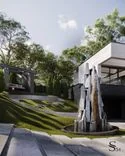
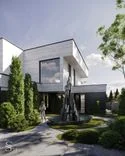
Placing the water sculpture was particularly challenging due to the plot's shape. Our architects decided to create a special pond with a low water level right next to the entrance area, seamlessly integrating the water element into the design.
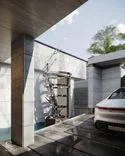
Unified style and functionality
All plots are designed in a unified style, meticulously crafted by the Studia 54 team, incorporating unconventional visual solutions. Terraces, relaxation zones, pools, and entrance areas are designed to provide maximum comfort and aesthetic pleasure.
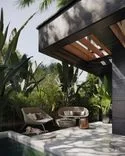
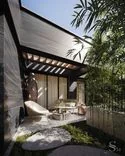
Special attention was given to the view. From the heights of Mount Akhun, a breathtaking panorama unfolds. Our designers positioned the pools slightly above the terrace level to ensure residents enjoy a luxurious panoramic view.
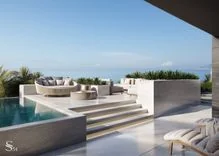
The stone exterior finish is done in light tones, continuing the color palette of the upper parts of the houses. The relaxation areas feature unique outdoor gas fireplaces, adding a sense of coziness.
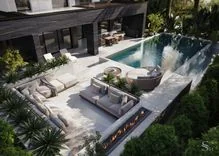
The main relaxation zone is equipped with soft sofas and chairs in light neutral tones. The minimalist furniture design emphasizes the contemporary style of the space, and the wide, deep seats with soft cushions ensure maximum comfort for relaxation and socializing. Sofas and chairs are arranged to create cozy corners for family and friendly gatherings.
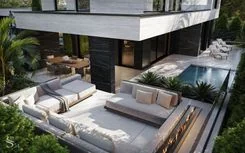
Under the terrace canopy is a dining area with a stylish table and chairs. This part of the exterior is intended for outdoor dining, allowing residents to enjoy nature in comfort. The table and chairs are made from weather-resistant materials, ensuring durability and practicality.
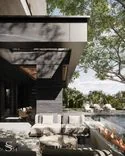
The relaxation zones also include swings, where one can enjoy peace and tranquility, one of the owner’s specific requests. Paths paved with uniquely shaped round tiles lead to the swings.
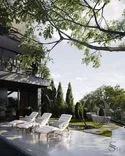
Vegetation selection
The use of local plants, such as palms and thujas, helped create a landscape that perfectly fits the region's natural conditions. Combined with modern architectural solutions, the project provides a sense of harmony and coziness.
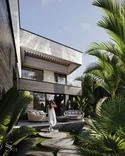
Thus, the landscape design for the five plots in Sochi not only highlighted the natural beauty of the location but also transformed each plot into a unique space reflecting the elements and offering a high level of comfort and aesthetic enjoyment.
