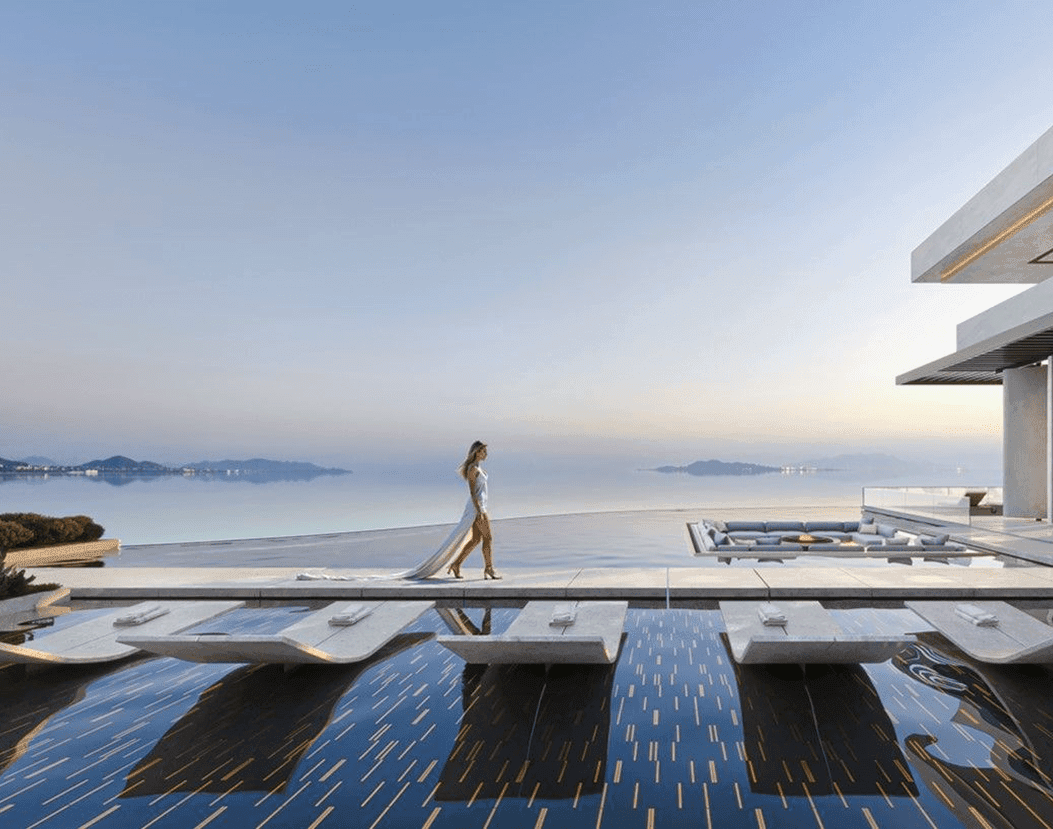About the project:
~ 5 min
Location
Russia ( Saint-Petersburg )
Area
5000м²
Hotel lounge area: seasonal versatility
The new project of Studia 54 is a hotel lounge area with a total area of 5000 square meters. We wanted to create a space that was useful, comfortable, secure, easy to use, and aesthetically pleasing.
We paid special attention to the foyer, because it is the first space that welcomes guests, and based on its appeal the visitors form their first impression of the hotel as a whole.
Thanks to its versatility, the design conveys the essence of seasonal warmth and natural beauty. We have kept the neat elements of the decor, leaving the most expressive and effective accents.
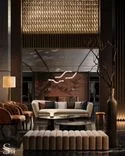
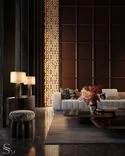
Floristic ornament in the design of the wall panel above the reception area looks bright and brings a touch of orientalism into the interior. Warm color palette, where saturated orange, deep burgundy and earthy-brown shades are mixed, gives a pleasant atmosphere.
Multi-layered textures in the form of soft cushions, leather and wooden elements give the decor depth and coziness. Multidimensional lighting in the form of ceiling installation, floor lamps and linear illumination opens up the space favorably, adding warmth and hospitality.
In addition to oriental motifs, the interior also features animalism. Animal print is integrated into the carpet pattern, and some interior items imitate the texture of crocodile skin. An eye-catching accent is the statuette of Irbis walking in a measured stride. Placed in a rectangular niche, it looks like an exhibit in an art gallery and makes the interior more dynamic. In addition to Irbis, we added realistic statuettes of herons and marmots, thus combining the "animal" elements of different groups.
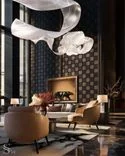
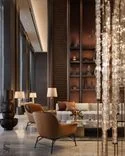
In combination with the animal print we used natural materials: wood, stone and leather inserts.
Warm light from floor lamps and pendants harmoniously arranged around the perimeter adds a sense of coziness to the space. And the ceiling installation, which looks like a flowing ribbon of organza, brings a touch of airiness.
The dining area is a large, bright space with panoramic views of the city. It offers several options for seating - there are tables for a large company or delegation, and tables for 3-4 people.
A special charm, recognizability and individuality of the hotel is given by the use of fresh and indoor flowers in the common areas. Live plants harmoniously fit into the interior, allowing to maintain the general color scheme.
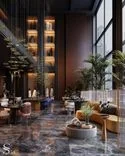
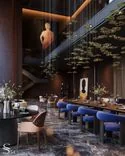
There is also a small lounge area in the dining room, which is enclosed by glass partitions for greater privacy. The "living" fire of the open bio fireplace provides warmth and beautifies the interior. The hearth, inspired by the Khun building in Bangkok, is the centerpiece of the space. Its flowing curves provide references to natural motifs, and the combination of metal and fire creates a very harmonious balance. Here you can relax after a meal or spend some time reading or chatting.
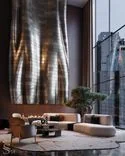
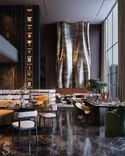
Studia 54 creates truly unique interiors filled with harmonious transitions from one color spectrum to another, special attention to the smallest details and the desire to implement the most unusual ideas.






