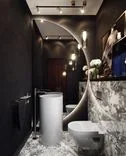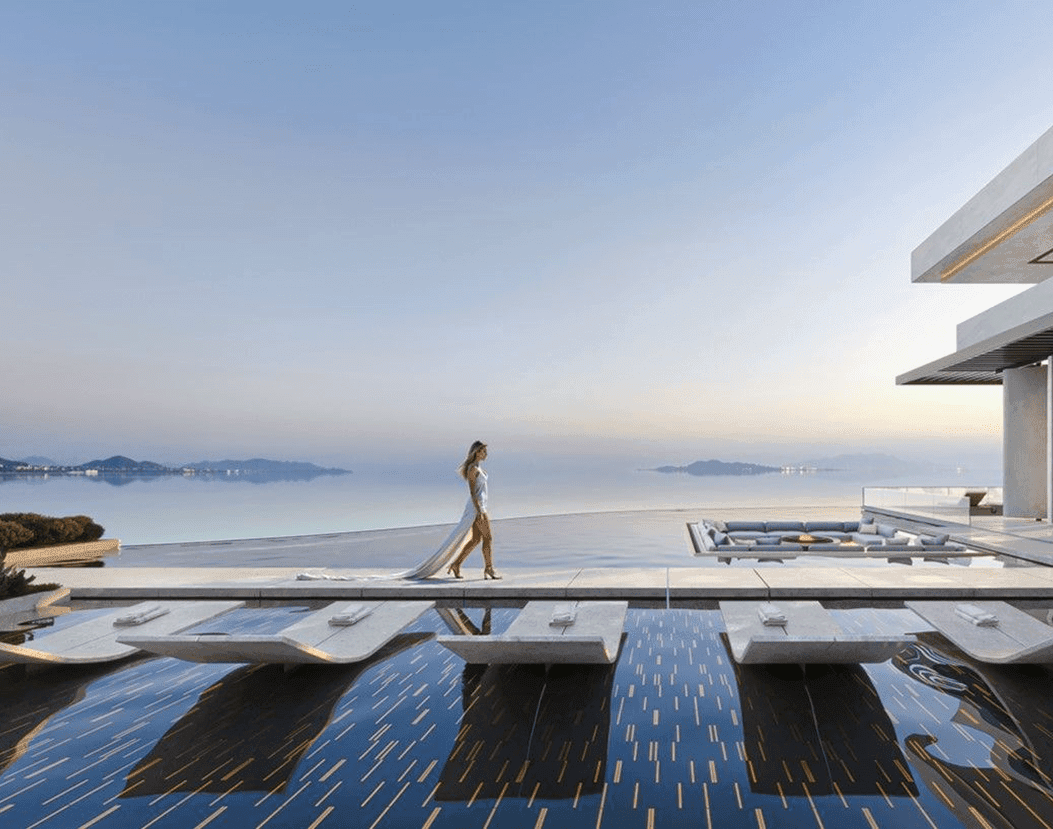О проекте:
~ 6 мин
Площадь
212м²
Design project of a 212 m² flat by Studia 54 for a large family from Moscow. At the customer's request, we tried to use trends from the world of design in this project.
Living room
The upholstered group of the living room is represented by comfortable sofas from Baxter and DV Home, on which a large family can gather around the fireplace for pleasant conversations.
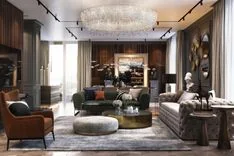
The fireplace portal is finished in black marble with contrasting veins. Despite the dark finish, the interior looks cosy thanks to light accents and a bright chandelier.
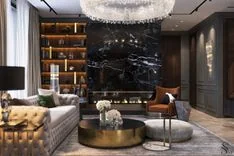
Dining area
The dining area is combined with the kitchen, which allowed us to organically incorporate a large Cattelan Italia dining table that will be comfortable for the family and their guests. Above the table, we used Terzani pendant lights. The lighting solution is supported by an unusual lamp in the form of a monkey from Eichholtz, which is also a sculptural composition.
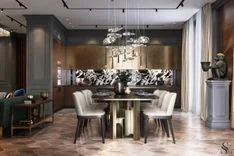
The lighting solution is supported by an unusual lamp in the form of a monkey from Eichholtz, which is also a sculptural composition.
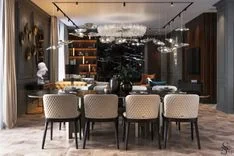
Hall
We used a lot of wood in the design of the hall. For example, the custom-made cabinet sets the tone and combines several shades of wood we used in the project. Clear lines that echo the overall geometry of the room can be seen in the outline of the Ilfari chandelier, the Minotti pouffe and the console with brass legs.
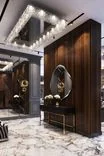
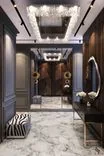
Cattelan Italia mirror
Master bedroom
The bold wish of our customers was to use dark colours in the bedroom, which we skilfully complemented with various accent details. The wall opposite the bed is made of different coloured veneers.
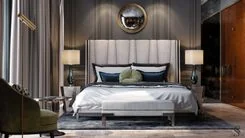
Cattelan Italia bedside tables
The wall opposite the bed is made of different coloured veneers.
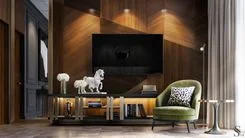
Wardrobe
A perfect combination of wood and brass in the wardrobe shelving. We made several storage sections closed so as not to visually overload the space. Thus, we managed to create not only a convenient place for storage, but also to continue the general style of the interior of the flat.
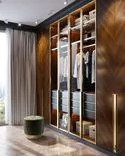
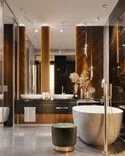
Minotti pouf
Bathroom
The master bathroom continues the general style of the flat. The room has its own special geometry, which is emphasised by mirrors of different widths and asymmetrical arrangement of Terzani pendant lamps. A bright element of the room's interior is a colourful Eichholtz pouffe.
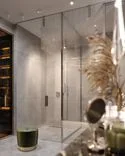
Workroom
We have got an extravagant office in dark colours that will not distract from making important decisions and will set the mood for productive activity. An emerald sofa from Eichholtz, complemented by interior items in the same style, blended harmoniously into the dark shades. A spacious shelf for placing books and papers, we decorated with statuettes, which will further dilute the filled shelves and add cosiness to the space.
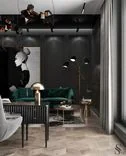
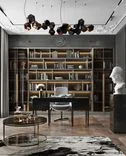
Emerald sofa by Eichholtz
Children's bedrooms
At the customer's request, the children's rooms had to exclude any indication of the age of their young owners. So we created two bedrooms that are ideal for children of different ages and genders.
In the first bedroom, the noble burgundy-coloured panel attracts attention. A minimum number of accessories and decorations allow you to enjoy quality rest in this cosy bedroom.
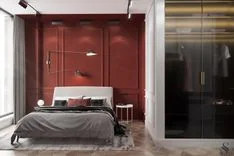
The second bedroom is radically different in colour scheme from the first, but nevertheless continues the general style of the design project. The brown leather bed is the centre of the composition. To visually increase the space we added a clever trick in the design of mouldings, which do not have a finished outline, going into the wall, thus creating the illusion of a continuation of space.
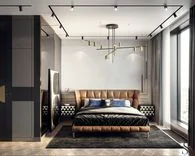
Guest bathroom
In this room we used an unusual mirror, which in combination with lighting on a dark background gives the interior an enchanting atmosphere.
