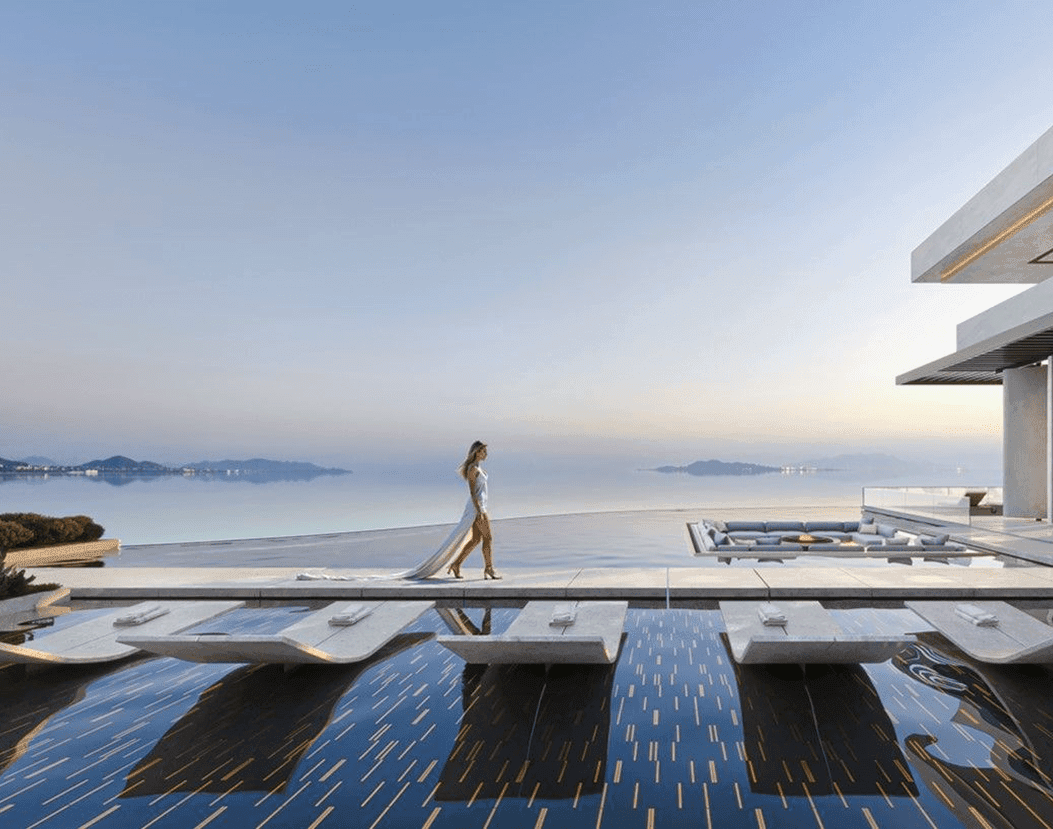О проекте:
~ 5 мин
Локация
India
Климат
South house
Площадь
1500м²
JALA SPIRIT — a guest house for lavish receptions
We were approached by an entrepreneur from India, inspired by a residence project in Qatar, to design a similar cottage for hosting more than 50 guests — colleagues, business partners and friends. The client's specific requirement was that the design should be in line with Vastu principles. After exploring our portfolio of Southern-style homes, he envisioned a space that deeply honored Indian traditions, crafted in the signature style of Studia 54.
Jala Spirit Guest Cottage is nestled next to the client's family residence. The total area covers approximately 20,000 sq.m (215 278 ft), where we were given the complex task of developing the architectural design, interior design and the landscape.
According to Vedic traditions, the name of the house symbolizes purity, renewal, and the flow of well-being — for Jala Spirit is designed for a true connoisseur of beauty, someone who values harmony, nature, privacy, and family values above all. We tried to take into account all the wishes of the client, keeping the corporate architectural style of Studia 54.

Colonnade as art object
Nine-meter columns with complex geometric shapes have become a luxurious element on the facade and a modern art object. They frame the entrance and at the same time visually unite the two floors of the building. Inside each column is a brass core with an integrated LED system to make an unforgettable impression on all guests of the house. The illumination creates a special atmosphere for gala events and dinner parties.

The colonnade visually unites the two floors
Star canopy as the dominant feature of the facade
The facade of the residence is based on an expressive combination of materials and is executed in a contrasting range of colors. The light marble of the first floor emphasizes the monumentality of the entrance. The dark material of the second floor adds an effect of depth to the facade and shades the main artistic accent: a canopy with a starry sky. The integrated diode lighting of the canopy imitates the twinkling of stars.
An overhanging cornice inspired by a residence in Qatar completes the composition of the house. It is decorated with a pattern of lotus petals.

Lights in the cornice create a starry sky effect
Vastu philosophy in design
From the first moment, Jala Spirit сottage captivates with its entrance group. It is adorned with an engraving in the form of lotus flowers. This pattern is also repeated in the interior details, unifying the space with a single visual code of Jala Spirit сottage.
Special attention should be paid to the recessed niche with illumination, in which marble slabs are inscribed. They frame the entrance group.
For our client, who is interested in Vastu philosophy, we created a space where every detail follows the ancient canons of harmony. The main entrance, located in the north, is designed to direct favorable energy flows. The ratio of the sides of the building is kept in harmonious proportions of 1:1.75, which create a sense of balance and perfection. The sacred numerical symbolism is manifested in the colonnade, marble slabs and even the odd number of steps.
House layout
Guests are greeted by an impressive atrium with five-meter high ceilings. Here, we have made provision for a 120 sq.m (1292 ft) dance floor. From the atrium, guests enter a spacious living room with professional equipment where live music can be enjoyed.
The kitchen impresses with a four-meter solid oak bar counter, where up to 20 guests can be seated at the same time. This space is designed for a seamless transition from daytime lunch at the bar to evening dancing without having to move between floors.
One of the client's wishes was to keep the staff isolated, so all the technical areas have been designed so as not to disturb the guests. The service entrance is located on the south side of the building, while corridors and a separate elevator within the building also allow staff to move around unobtrusively.

Panoramic glazing dissolves the boundary between indoors and nature
On the second floor, dark wooden slats, softly filtering the light, create the atmosphere of an exclusive private club. For comfortable guest accommodation, we designed 3 sleeping suites, each with floor-to-ceiling windows offering a breathtaking view of the client’s property.
The heart of the second-floor entertainment area is a multifunctional game room, where a professional billiard table sits alongside a premium home theater.
The third floor is designed to blend with the open sky, the terraces and pool form a harmonious ensemble with nature. Since the cottage is located near skyscrapers, we lined the perimeter of the terrace with planters filled with lush greenery. The canopy above the lounge area is adorned with an intricate lotus-inspired pattern, creating shaded zones beneath it.
An oasis above the city
From the terrace guests can climb the stairs to the roof. Here, our architects have created a private garden — a blooming oasis. This was the cherished dream of the client's wife.

The Jala Spirit cottage blends the elegance of a private club with the warm ambiance of a home, while its architecture and layout reflect the principles of Vastu. Here, our client will be able to host lavish receptions for business partners, colleagues, and close friends — exactly what they dreamed of.
For several months, around 60 specialists from Studia 54 worked on this project. And the collaboration continues — we are now set to develop the landscape design.






