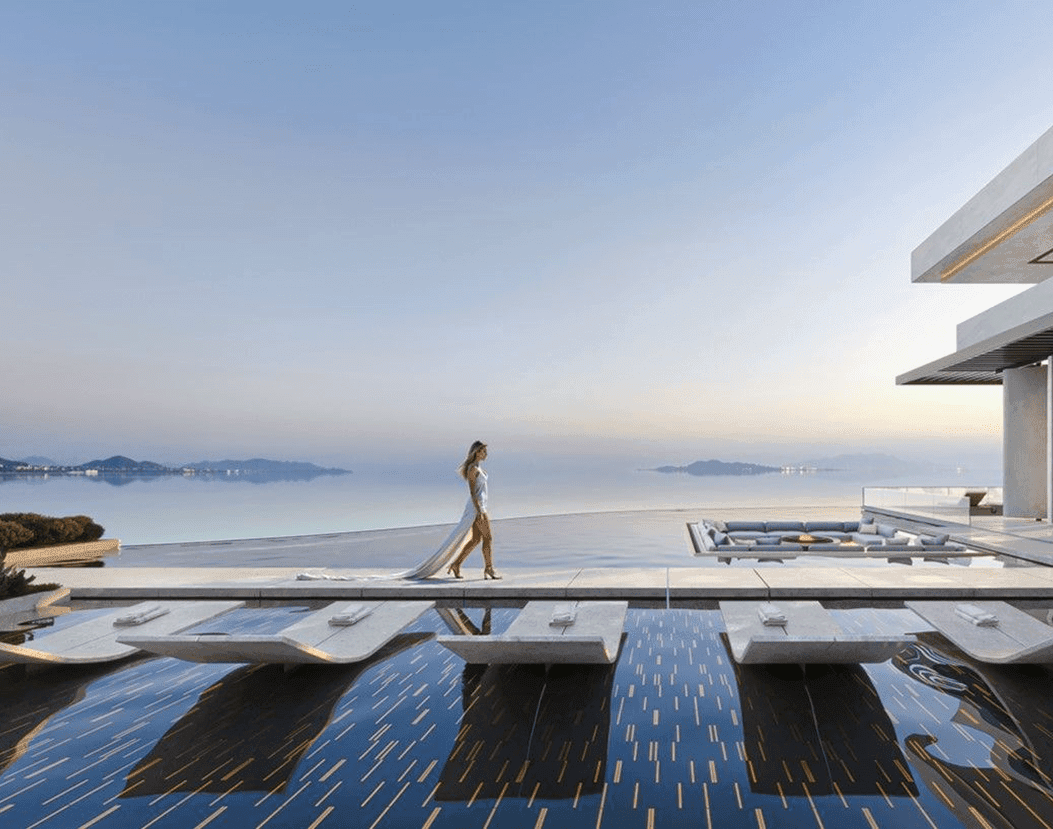About the project:
~ 6 min
Location
India
Climate
South house
Area
3000м²
Architectural masterpiece designed for grand social events
The client behind this project is a distinguished member of India's elite, who envisioned a residence that would not only reflect his status but also serve as a venue for lavish social gatherings inspired by the grandeur of traditional Indian aristocratic celebrations. Designed in the signature style of Studia 54, the project merges modern architectural forms with Eastern aesthetics. Spanning 32,290 ft² on a 5-hectare estate, the residence was brought to life by a team of over 100 specialists. To ensure the utmost convenience for high-profile guests, the estate features a private helipad, providing seamless and discreet arrivals.
Video of Villa
Concept
The heart of the project lies in the fusion of eastern elegance with the clean lines of contemporary architecture. However, the primary focus of the design was the client's passion for social events. The entire residence was conceived as the perfect setting for gatherings of any scale, from intimate dinners to grand receptions.
The design incorporates formal lounges, ceremonial halls, carefully planned guest and service pathways, and seamless access to expansive terraces, ensuring flawless event execution. Drawing inspiration from Indian palaces, we integrated cutting-edge technology to create a home that is both harmoniously embedded in its natural surroundings and fully equipped for an active social lifestyle.
The facade, clad in grey porcelain stoneware with bronze accents and architectural lighting, transforms the mansion into a striking spectacle after dark.
Grand entrance with a celestial ceiling
The arrival area was designed to accommodate a high volume of vehicles, ensuring the comfort of arriving guests. A fountain installation with bespoke sculptures, reminiscent of the opulent mansions of India’s modern magnates, welcomes visitors.
The entrance hall features a custom "starry sky" ceiling installation, inspired by the Rolls-Royce starlight headliner— a special request from the client.
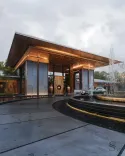
Thousands of hand-embedded LEDs create the effect of a shimmering night sky, adding depth and an immersive ambiance, perfect for hosting elegant receptions.
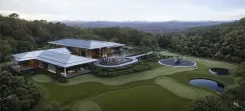
Interior layout
At the heart of the residence is the grand reception hall, boasting 8-meter-high ceilings and floor-to-ceiling panoramic windows. Designed for ceremonial receptions and exclusive dinners, this space is flooded with natural light during the day, while its direct terrace access allows guests to seamlessly transition between indoor and outdoor entertainment areas.
Adjacent to the hall is the fireplace lounge, an intimate outdoor retreat where guests can enjoy private conversations by an open fire.
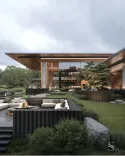
Given the client's passion for art, the residence includes a private gallery, seamlessly integrated into the living space. It houses a curated selection of works by both contemporary Indian artists and renowned global masters.
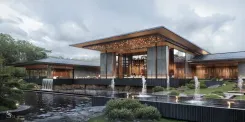
The master suite is located in the southwest wing of the residence, offering breathtaking panoramic views of the forest and sunset. This private sanctuary comprises a spacious bedroom, walk-in wardrobe, en-suite bathroom, and a personal lounge, all designed in a calm, neutral palette to provide a sense of tranquility after a dynamic day.
A separate guest wing features three individually designed suites, each tailored to the preferences of the client’s inner circle. The level of comfort rivals that of the world’s most exclusive luxury hotels.
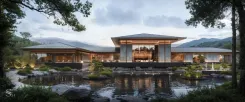
Wellness oasis
To support the client’s well-being and relaxation, the residence includes a private spa with a heated infinity pool, equipped with an advanced filtration system for year-round use. Surrounding terraces feature loungers overlooking the landscaped gardens and secluded meditation areas, designed following the principles of traditional Indian garden sanctuaries.
For ultimate relaxation, the wellness area also includes a panoramic sauna, a traditional hammam, and a hydrotherapy zone.
A private beauty salon is fully equipped for cosmetic treatments, hairstyling, and massages, allowing world-class professionals to provide services within the comfort and privacy of the residence.
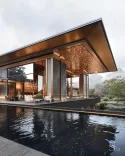
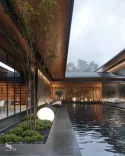
Service quarters and underground parking
To ensure seamless operation of the residence, a fully autonomous staff wing has been designed, completely separate from the main living areas. It includes comfortable accommodations for the household staff, a professional-grade kitchen, and a dedicated service entrance.
For discreet and efficient service, the house features separate corridors and hidden staircases, allowing staff to move throughout the residence without disturbing guests. The technical kitchen is designed to accommodate guest chefs, ensuring restaurant-level cuisine for high-profile events.
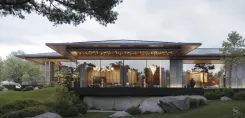
The underground parking facility, with a capacity for 15 vehicles, is equipped with climate control and biometric access systems. A private maintenance area for the client’s car collection ensures vehicles remain in pristine condition without leaving the estate.
For ultimate convenience, a private helipad has been incorporated into the estate, allowing effortless travel to and from the residence.
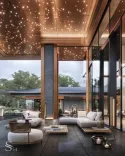
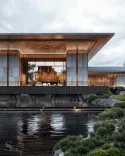
The 32,290 ft² residence in India is the result of a close collaboration with the client, ensuring every detail aligns with his vision. The final masterpiece reflects both his status and refined taste.
The Studia 54 team meticulously planned every aspect of the estate, from the fluid movement of guests through grand halls to hidden retreats for quiet contemplation, from the grandeur of ceremonial spaces to intimate corners for appreciating fine art.
This residence is more than a home — it is an architectural statement, a place of power and elegance, designed for a life of grandeur.






