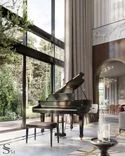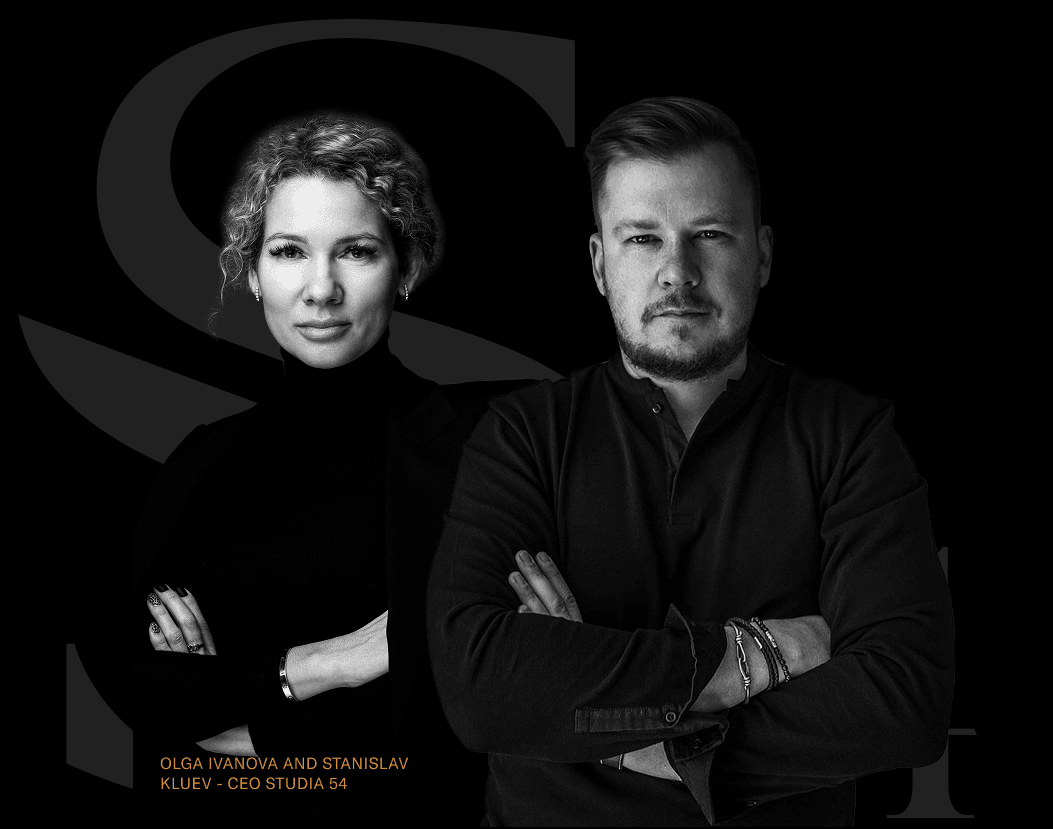About the project:
~ 4 min
Location
USA
Area
2500м²
Premium American country house
Nowadays, many people increasingly prefer country life to big cities. The choice in favor of clean air and stunning landscapes was once made by our customers, the owners of a large cottage, and they entrusted the interior renovation to Studia 54. We are happy to share the results with you and reveal the details of this unique design project.
The main wish of the customers was the combination of classic and modernity in the interior. Classics is manifested, for example, in the composition of the living room: furniture on different sides of the room is arranged symmetrically, and in the center of the room is united by a sparkling chandelier. Classical interior also implies the presence of moldings.
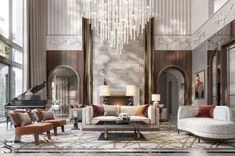
Our designers made them more minimalistic and modern by deepening their profile inwards. The interior is dominated by warm light colors - beige, orange and brown. To make the light interior not seem monotonous, we added bright accents, such as burgundy and green sofa cushions. Small potted plants and trees also stand out favorably against the light background and contribute to unity with nature.
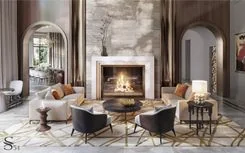
The living room, according to the idea of the owners, should become a place for meeting and relaxing with friends, where everyone can find something to do: playing chess, watching movies or playing the piano. An important role in this room is played by the fireplace - a real center of attraction and a source of warmth and comfort. The fireplace portal is made of brass and the frame is made of white marble, which adds elegance to the interior.
Light-colored marble is also used for the flooring and is complemented by soft carpets in the living room. A perfect combination of luxury and comfort. The house has rather high ceilings, which does not quite match the cozy atmosphere. Designers came up with an interesting solution - to divide the walls into three tiers. The upper and lower rows are made up of panels from FiftyFourms, and the middle row is an original plaster bas-relief in the shape of horses. We also added a retractable door to isolate the space a bit, to add comfort. Such doors in combination with the railing and the floral composition in the lobby bring oriental motifs to the interior.
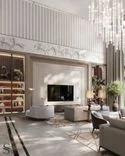
Another unusual design solution was to conceal the base of the staircase with glass to make it lighter. To enhance this effect, the stairs were also illuminated. The staircase turned out as if "floating" in the air, the monolithic and visual massiveness disappeared.
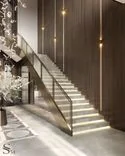
Every detail used in the design was competently selected by our team: it was important to create a beautiful modern interior without overloading it. Individual approach and unique solutions allowed us to realize the customer's vision and give him positive emotions.
